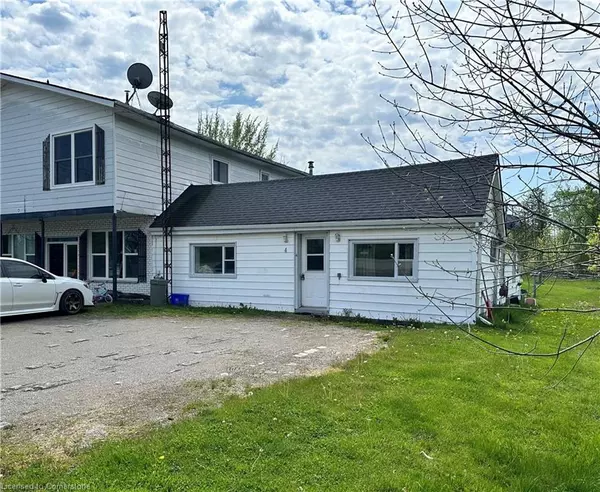8 Beds
4 Baths
3,041 SqFt
8 Beds
4 Baths
3,041 SqFt
Key Details
Property Type Multi-Family
Sub Type Multi-4 Unit
Listing Status Active
Purchase Type For Sale
Square Footage 3,041 sqft
Price per Sqft $221
MLS Listing ID XH4194061
Style Two Story
Bedrooms 8
Abv Grd Liv Area 3,041
Originating Board Hamilton - Burlington
Year Built 1972
Annual Tax Amount $3,424
Lot Size 0.382 Acres
Acres 0.382
Property Sub-Type Multi-4 Unit
Property Description
Location
Province ON
County Haldimand
Area Dunnville
Zoning CH
Direction From Dunnville, take North Shore Drive through Stromness. Property on right side.
Rooms
Basement None, Unfinished
Interior
Interior Features Separate Heating Controls
Heating Natural Gas, Radiant
Cooling None
Fireplace No
Appliance Dryer, Refrigerator, Stove, Washer
Laundry In-Suite
Exterior
Exterior Feature Private Entrance, Year Round Living
Parking Features Gravel
Roof Type Asphalt Shing
Street Surface Paved
Porch Deck, Patio
Lot Frontage 109.21
Lot Depth 178.89
Garage No
Building
Lot Description Rural, Reverse Pie, Near Golf Course, Hospital, Library, Marina
Faces From Dunnville, take North Shore Drive through Stromness. Property on right side.
Story 2
Foundation Slab
Sewer Septic Tank
Water Other
Architectural Style Two Story
Level or Stories 2
Structure Type Aluminum Siding,Metal/Steel Siding
New Construction No
Others
Senior Community false
Tax ID 381250065
Ownership Freehold/None
"My job is to find and attract mastery-based agents to the office, protect the culture, and make sure everyone is happy! "






