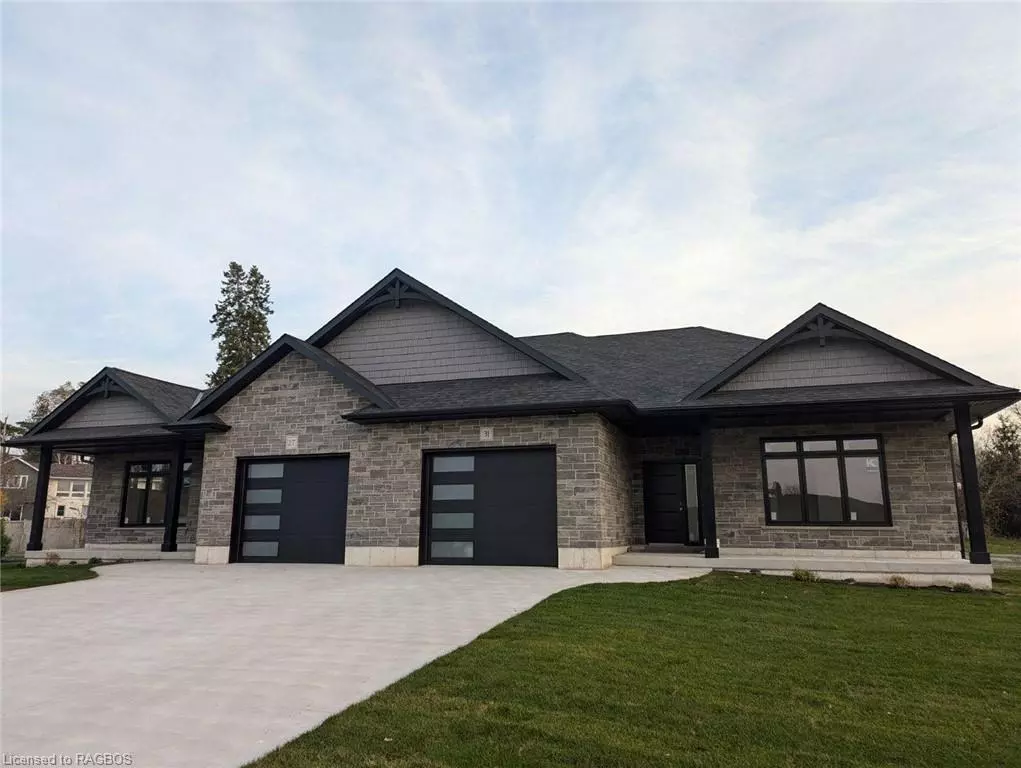
2 Beds
2 Baths
1,400 SqFt
2 Beds
2 Baths
1,400 SqFt
OPEN HOUSE
Sat Nov 23, 1:00pm - 3:00pm
Key Details
Property Type Townhouse
Sub Type Row/Townhouse
Listing Status Active
Purchase Type For Sale
Square Footage 1,400 sqft
Price per Sqft $524
MLS Listing ID 40641092
Style Bungalow
Bedrooms 2
Full Baths 2
Abv Grd Liv Area 1,400
Originating Board Grey Bruce Owen Sound
Year Built 2024
Property Description
Location
Province ON
County Bruce
Area Kincardine
Zoning R3
Direction From Queen Street turn on to Golf Links, then turn South on to Mercedes Crescent to sign on left
Rooms
Basement None
Kitchen 1
Interior
Interior Features Auto Garage Door Remote(s), Ceiling Fan(s)
Heating Natural Gas, Hot Water-Other, Radiant Floor
Cooling Ductless
Fireplaces Number 1
Fireplaces Type Electric, Living Room
Fireplace Yes
Appliance Instant Hot Water, Range Hood
Laundry Main Level
Exterior
Exterior Feature Year Round Living
Garage Attached Garage, Garage Door Opener, Concrete
Garage Spaces 1.0
Utilities Available Cable Available, Cell Service, Electricity Connected, Garbage/Sanitary Collection, High Speed Internet Avail, Natural Gas Connected, Recycling Pickup, Street Lights, Phone Available, Underground Utilities
Waterfront No
Roof Type Asphalt Shing
Street Surface Paved
Porch Patio, Porch
Lot Frontage 26.0
Lot Depth 134.76
Garage Yes
Building
Lot Description Urban, Irregular Lot, Airport, Arts Centre, Beach, Cul-De-Sac, Dog Park, City Lot, Near Golf Course, Hospital, Library, Marina, Park, Place of Worship, Playground Nearby, Ravine, Rec./Community Centre, Schools, Shopping Nearby, Skiing, Tiled/Drainage, Trails
Faces From Queen Street turn on to Golf Links, then turn South on to Mercedes Crescent to sign on left
Foundation Concrete Perimeter, Slab
Sewer Sewer (Municipal)
Water Municipal-Metered
Architectural Style Bungalow
Structure Type Brick,Stone,Vinyl Siding
New Construction No
Others
Senior Community false
Ownership Freehold/None

"My job is to find and attract mastery-based agents to the office, protect the culture, and make sure everyone is happy! "




