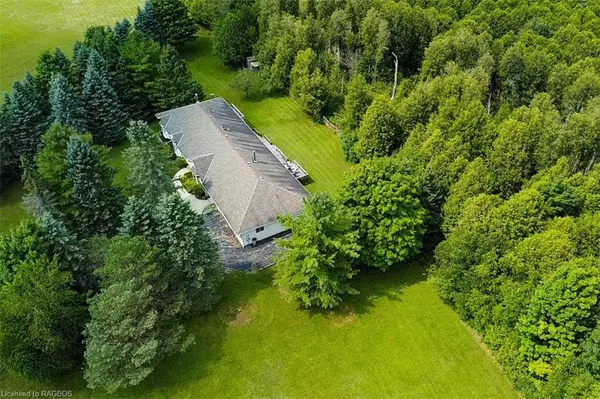
3 Beds
6 Baths
2,288 SqFt
3 Beds
6 Baths
2,288 SqFt
OPEN HOUSE
Sat Nov 23, 1:00pm - 3:00pm
Key Details
Property Type Single Family Home
Sub Type Single Family Residence
Listing Status Active
Purchase Type For Sale
Square Footage 2,288 sqft
Price per Sqft $349
MLS Listing ID 40632103
Style Bungalow
Bedrooms 3
Full Baths 3
Half Baths 3
Abv Grd Liv Area 3,925
Originating Board Grey Bruce Owen Sound
Year Built 1990
Annual Tax Amount $7,098
Lot Size 1.960 Acres
Acres 1.96
Property Description
Discover the charm and tranquility of country living just a stone's throw from Markdale with this exceptional Home, approximately 2-acre property. Perfectly suited for those looking to escape the hustle and bustle of urban life, this spacious home offers the ideal blend of comfort, convenience, and natural beauty. Step inside to main floor living that features 3+ bedrooms and 5 bathrooms, providing ample space for families of all sizes. The lower level boasts a cozy family room with a walkout, offering a perfect spot for relaxation or entertainment. Enjoy the abundance of natural light that fills every room, creating a warm and inviting atmosphere. A workshop area with bathroom is perfect for the handyman or hobbyist. Set up your workspace and enjoy what you do. The outdoor spaces are equally impressive, with a stunning multi-level deck at the back of the home, perfect for entertaining or simply enjoying the serene surroundings. The great front porch is ideal for morning coffee or evening sunsets, and the attached oversized double car garage with a 3rd bay for the lawnmower and an inside entrance adds to the convenience and practicality of this home. Whether you're a family seeking more space, a couple looking for a weekend retreat, or someone ready to embrace the peaceful country lifestyle, this property offers something for everyone. Close to town, yet far enough away to enjoy the quiet and privacy you crave, this is a rare opportunity to own a piece of country paradise.
Key Features of this Home are:
• Lot approximately 2-acres in size, just outside Markdale
• Main floor living with 3+ bedrooms and 5 bathrooms,• Lower-level family room with walkout
• Multi-level back deck with stunning views,• Great front porch for morning coffee
Don't miss your chance to make this country retreat your own. Schedule a viewing today and start envisioning your life in this beautiful home!
Location
Province ON
County Grey
Area West Grey
Zoning A2, A3
Direction West from Main intersection in Markdale on Grey Road 12 to signs on the right/North side
Rooms
Other Rooms Shed(s), Storage
Basement Walk-Out Access, Walk-Up Access, Full, Finished
Kitchen 1
Interior
Interior Features High Speed Internet, Central Vacuum, Air Exchanger, Auto Garage Door Remote(s), Sewage Pump, Work Bench
Heating Geothermal, Ground Source, Wood Stove
Cooling Central Air
Fireplaces Number 1
Fireplaces Type Recreation Room, Wood Burning Stove
Fireplace Yes
Window Features Window Coverings
Appliance Dishwasher, Dryer, Hot Water Tank Owned, Microwave, Range Hood, Refrigerator, Stove, Washer
Laundry Laundry Room, Main Level
Exterior
Exterior Feature Balcony, Landscaped, Privacy, Year Round Living
Garage Attached Garage, Garage Door Opener, Asphalt
Garage Spaces 2.0
Utilities Available Cell Service, Electricity Connected, Garbage/Sanitary Collection, Phone Connected
Waterfront No
Waterfront Description Lake Privileges
View Y/N true
View Forest, Meadow, Pasture, Trees/Woods
Roof Type Asphalt Shing
Porch Deck, Patio
Lot Frontage 466.13
Garage Yes
Building
Lot Description Rural, Pie Shaped Lot, City Lot, Near Golf Course, Hospital, School Bus Route, Schools, Shopping Nearby, Skiing
Faces West from Main intersection in Markdale on Grey Road 12 to signs on the right/North side
Foundation Wood
Sewer Septic Tank
Water Drilled Well
Architectural Style Bungalow
Structure Type Wood Siding
New Construction Yes
Schools
Elementary Schools Beaver Crest Public School
High Schools Grey Highlands Ss
Others
Senior Community false
Tax ID 372340133
Ownership Freehold/None

"My job is to find and attract mastery-based agents to the office, protect the culture, and make sure everyone is happy! "






