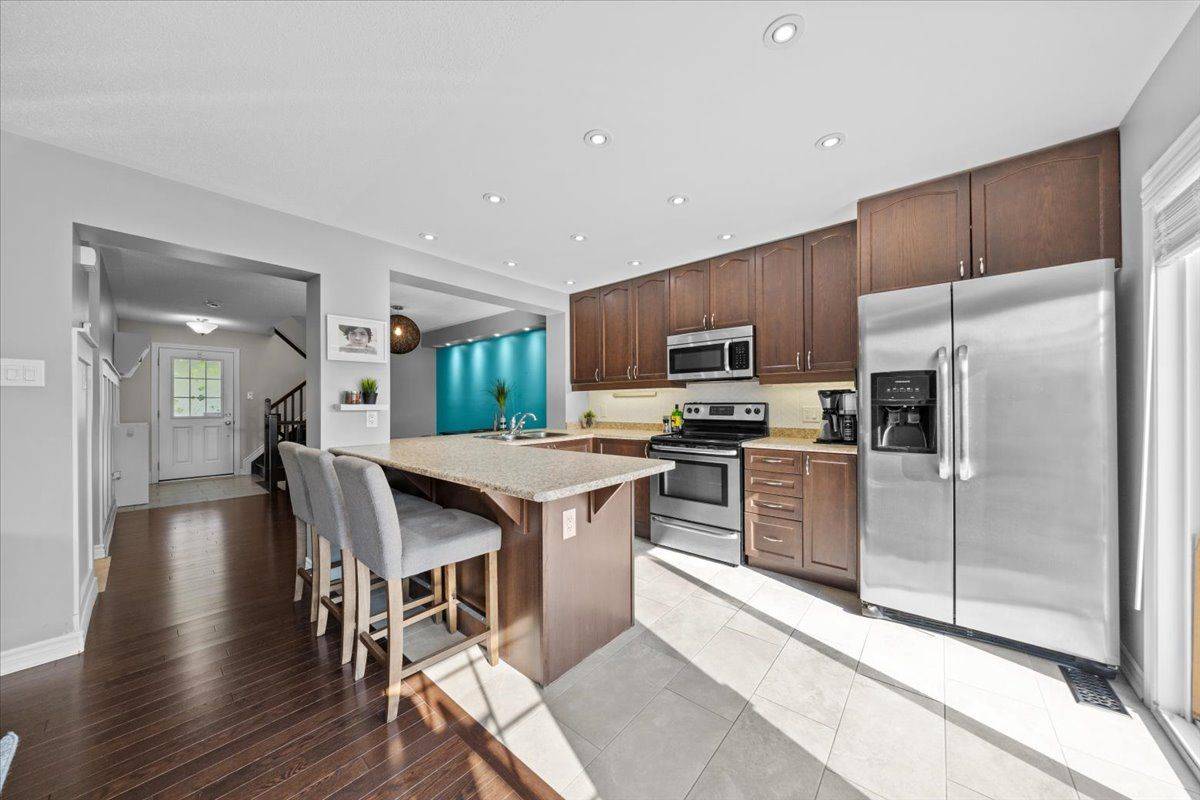$586,000
$600,000
2.3%For more information regarding the value of a property, please contact us for a free consultation.
3 Beds
3 Baths
SOLD DATE : 06/17/2025
Key Details
Sold Price $586,000
Property Type Condo
Sub Type Att/Row/Townhouse
Listing Status Sold
Purchase Type For Sale
Approx. Sqft 1100-1500
Subdivision 1119 - Notting Hill/Summerside
MLS Listing ID X12201960
Sold Date 06/17/25
Style 2-Storey
Bedrooms 3
Building Age 6-15
Annual Tax Amount $3,693
Tax Year 2025
Property Sub-Type Att/Row/Townhouse
Property Description
Charming 3-Bedroom Townhouse on a Quiet Street No Rear Neighbours!Welcome to this beautiful 3-bedroom, 3-bathroom townhouse, ideally located on a quiet street with no rear neighbours for added privacy and tranquillity.Step onto the inviting front verandah and into a welcoming tiled foyer. Inside, you'll find a bright, open-concept floor plan that seamlessly connects the living and dining areas, complete with gleaming dark hardwood floors.The modern kitchen features stainless-steel appliances, ceiling-height cabinets, pot lights, and a convenient breakfast barperfect for everyday living and entertaining.Upstairs, the spacious primary bedroom features a 3-piece en-suite and a walk-in closet. Two additional well-sized bedrooms provide ample space for family or guests.
Location
Province ON
County Ottawa
Community 1119 - Notting Hill/Summerside
Area Ottawa
Rooms
Family Room No
Basement Finished
Kitchen 1
Interior
Interior Features Storage
Cooling Central Air
Exterior
Exterior Feature Deck
Parking Features Private
Garage Spaces 1.0
Pool None
Roof Type Asphalt Shingle
Lot Frontage 23.0
Lot Depth 88.32
Total Parking Spaces 3
Building
Foundation Poured Concrete
Others
Senior Community No
ParcelsYN No
Read Less Info
Want to know what your home might be worth? Contact us for a FREE valuation!

Our team is ready to help you sell your home for the highest possible price ASAP
"My job is to find and attract mastery-based agents to the office, protect the culture, and make sure everyone is happy! "






