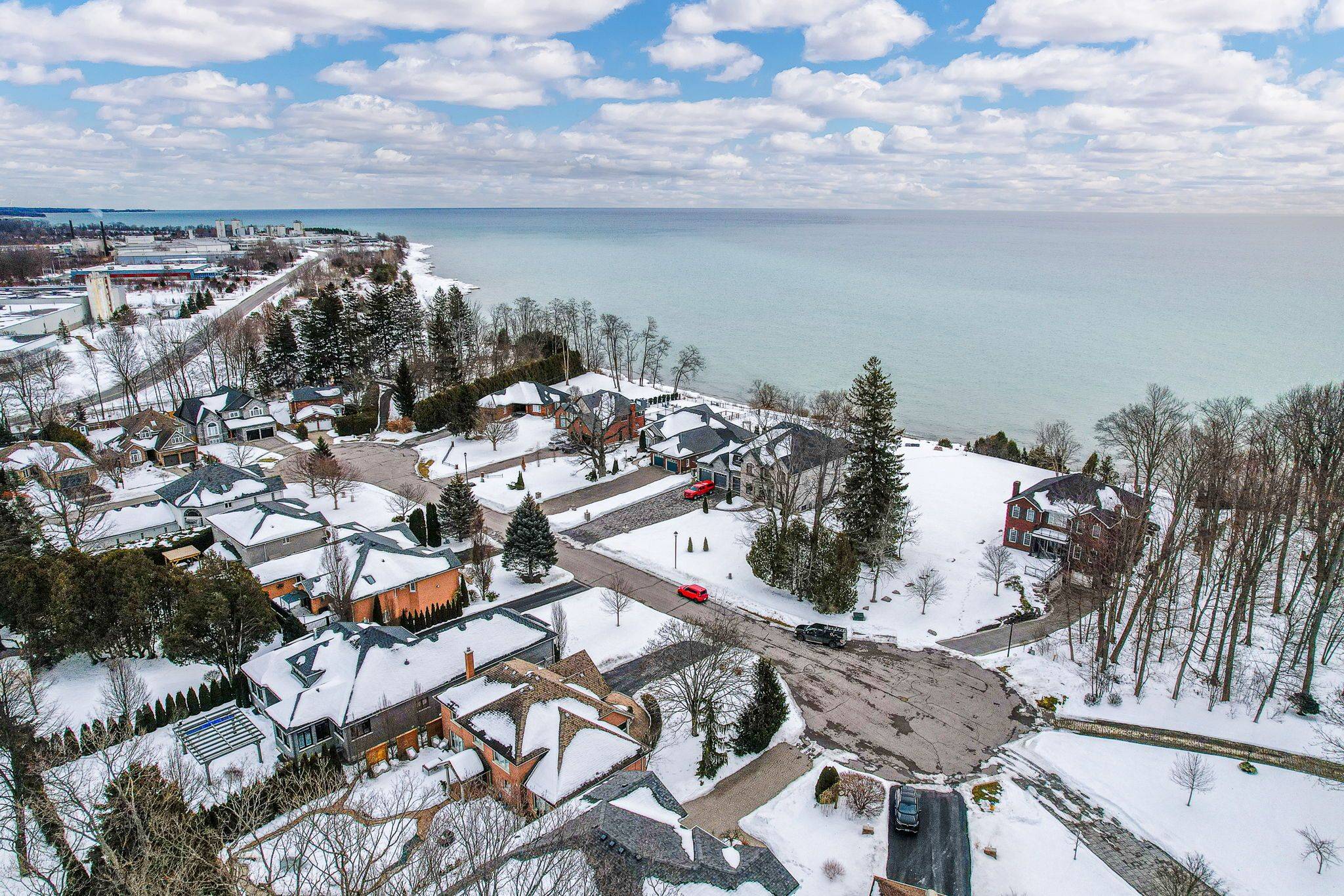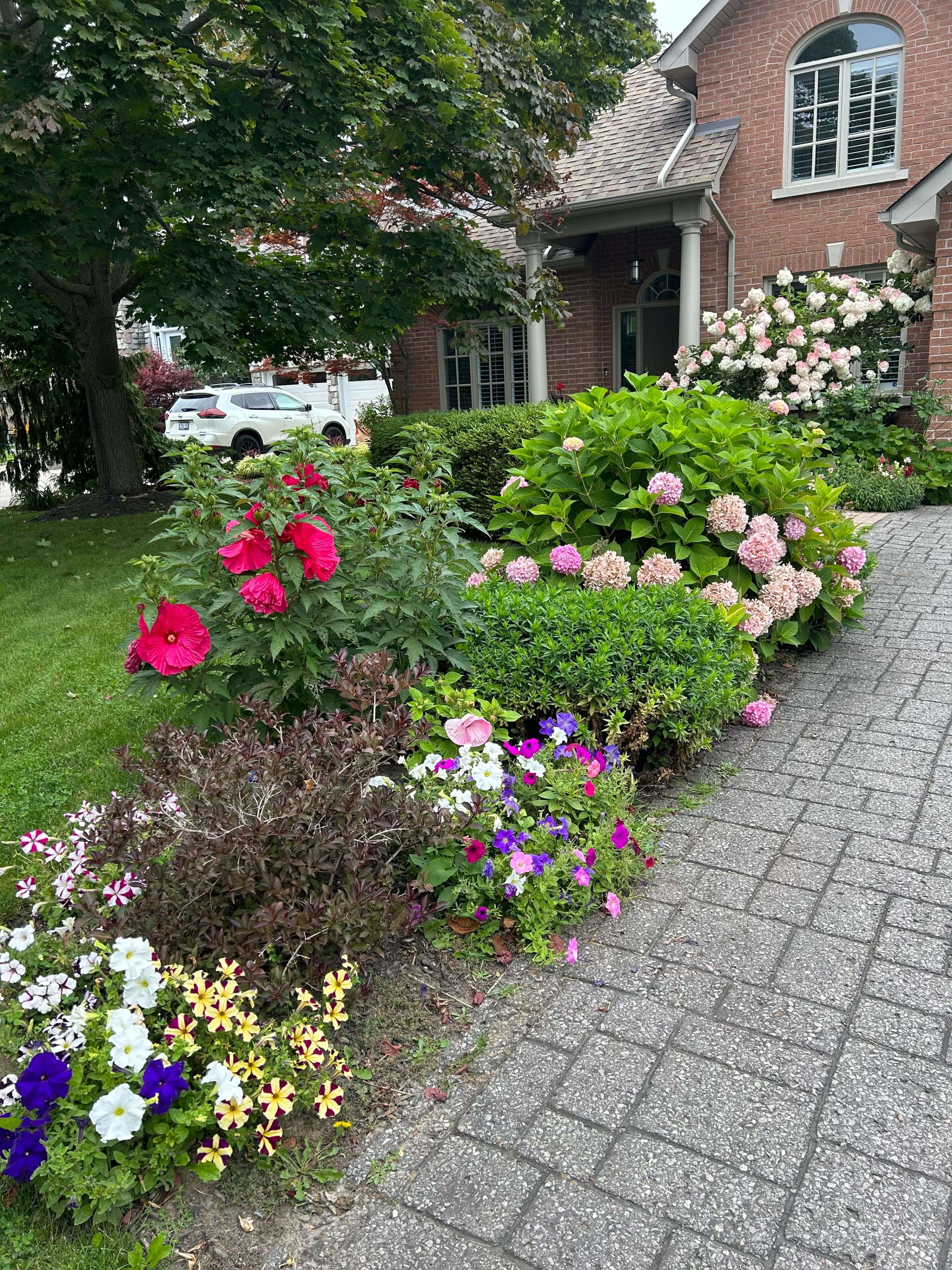$1,350,000
$1,395,000
3.2%For more information regarding the value of a property, please contact us for a free consultation.
4 Beds
4 Baths
SOLD DATE : 06/12/2025
Key Details
Sold Price $1,350,000
Property Type Single Family Home
Sub Type Detached
Listing Status Sold
Purchase Type For Sale
Approx. Sqft 2500-3000
Subdivision Cobourg
MLS Listing ID X11998811
Sold Date 06/12/25
Style 2-Storey
Bedrooms 4
Building Age 16-30
Annual Tax Amount $9,545
Tax Year 2025
Property Sub-Type Detached
Property Description
LAKESIDE ELEGANCE IN COVETED FITZHUGH SHORES. Experience the refined luxury of this stunning two-story brick residence. A grand entrance with a sweeping staircase sets the tone for traditional sophistication. Sunlight floods the spacious living and dining areas with expansive north and south facing windows, while a contemporary kitchen seamlessly blends style and functionality. Just off the kitchen, the family room provides a spacious gathering space with a gas fireplace. A bright, dedicated main floor office offers a perfect work-from-home space. Upstairs, the primary suite overlooks the tranquil backyard, and boasts a spa-like ensuite and walk-in closet. Two additional bedrooms (one exceptionally large, formerly two rooms) and a full bath complement the upper floor. The finished lower level provides flexible space for recreation and a guest suite. A key lifestyle feature is the exceptional outside living space providing a resort-like oasis, for relaxation or entertaining family and friends. Meticulous landscaping includes paved pathways, cultivated gardens and mature trees surrounding a gorgeous saltwater pool and pool house. So close to the lake, you'll hear the waves crashing, and Lucas Point Park is just steps away with lakeside walking trails
Location
Province ON
County Northumberland
Community Cobourg
Area Northumberland
Zoning RES
Rooms
Family Room Yes
Basement Full, Finished
Kitchen 1
Separate Den/Office 1
Interior
Interior Features Auto Garage Door Remote, Ventilation System
Cooling Central Air
Fireplaces Number 2
Exterior
Exterior Feature Landscaped, Patio, Privacy
Parking Features Private Double
Garage Spaces 2.0
Pool Inground
View Lake
Roof Type Asphalt Shingle
Lot Frontage 63.26
Lot Depth 175.03
Total Parking Spaces 8
Building
Foundation Poured Concrete
Others
Senior Community Yes
ParcelsYN No
Read Less Info
Want to know what your home might be worth? Contact us for a FREE valuation!

Our team is ready to help you sell your home for the highest possible price ASAP
"My job is to find and attract mastery-based agents to the office, protect the culture, and make sure everyone is happy! "






