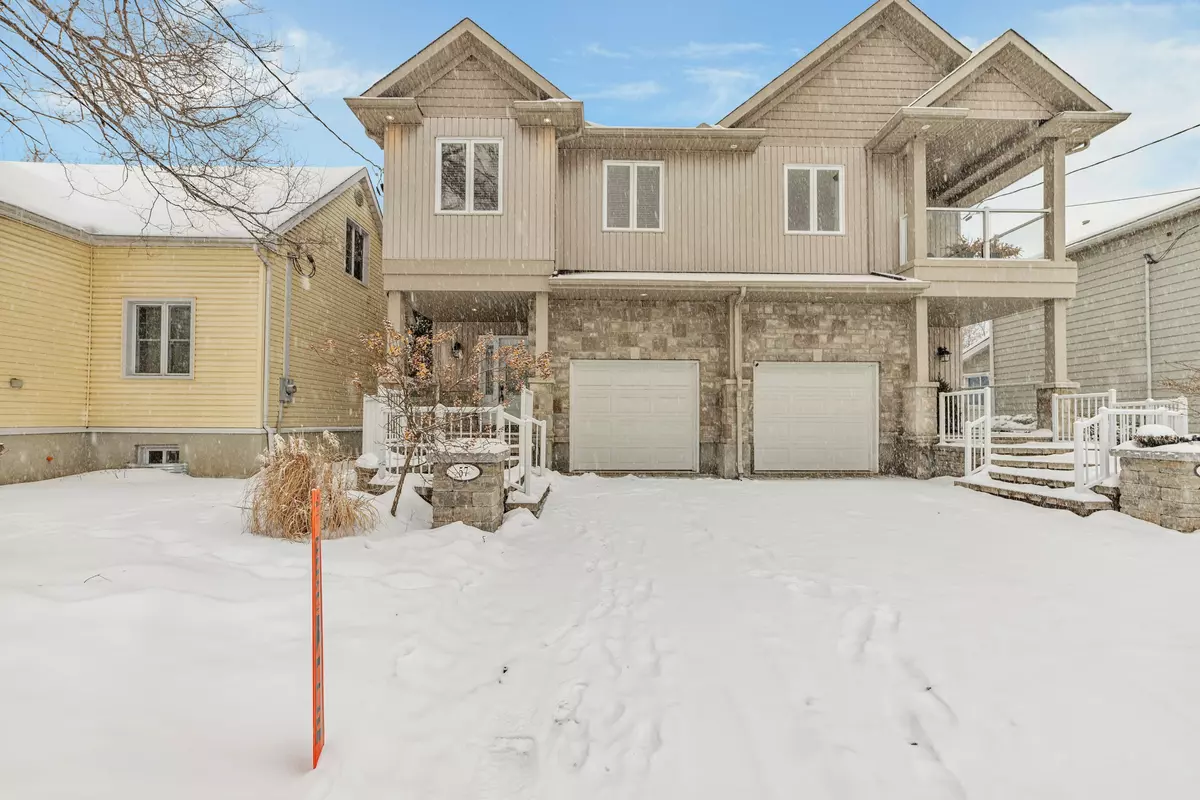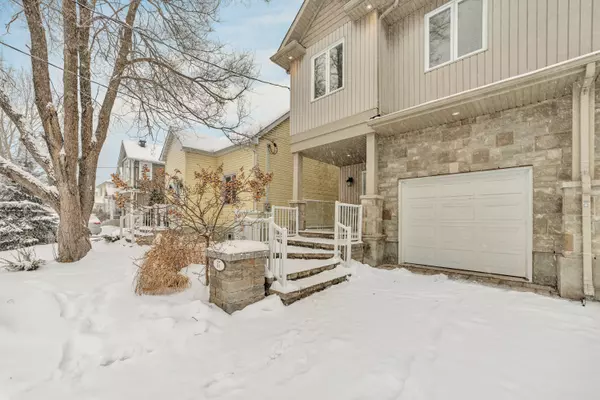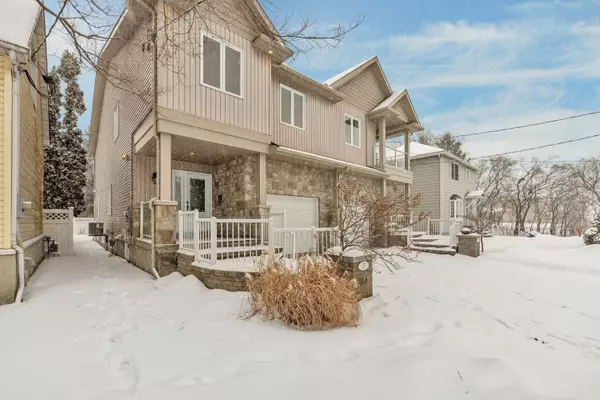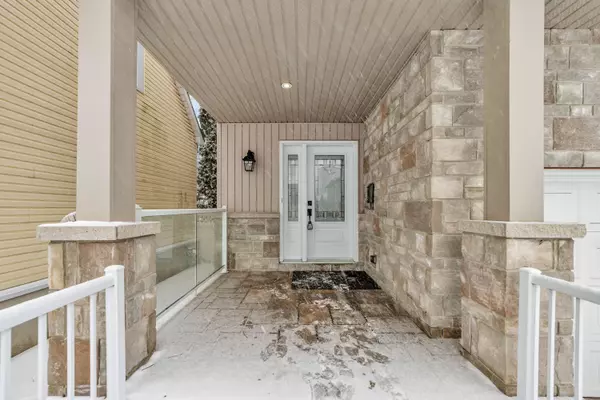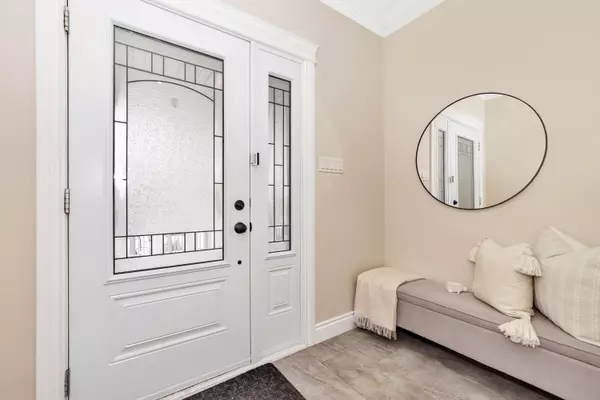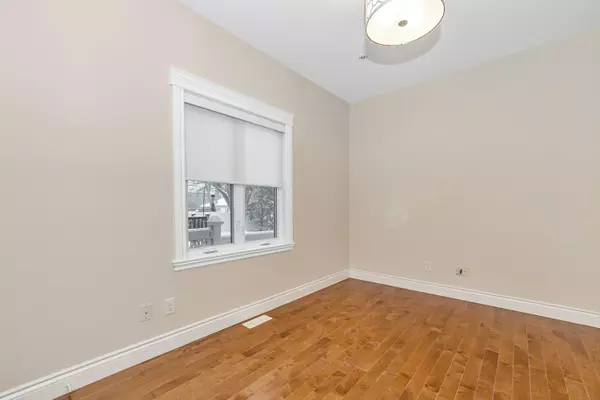$1,067,000
$1,099,000
2.9%For more information regarding the value of a property, please contact us for a free consultation.
5 Beds
4 Baths
SOLD DATE : 02/25/2025
Key Details
Sold Price $1,067,000
Property Type Multi-Family
Sub Type Semi-Detached
Listing Status Sold
Purchase Type For Sale
Subdivision 3501 - Overbrook
MLS Listing ID X11955820
Sold Date 02/25/25
Style 2-Storey
Bedrooms 5
Annual Tax Amount $7,759
Tax Year 2024
Property Sub-Type Semi-Detached
Property Description
Crafted to meet US Embassy standards, this semi-detached residence offers exceptional security, luxury, and durability. Constructed with poured concrete from foundation to roof, it ensures superior structural integrity and complete soundproofing between units and across all floors. The home features bulletproof windows throughout, providing unmatched security without sacrificing natural light. Inside, you'll find rich hardwood flooring flowing seamlessly across every level, including the custom staircases and fully finished basement with radiant heated floors. At the heart of the home is a custom-built, high-end wood kitchen with granite countertops and premium appliances--- perfect for entertaining. The basement includes a rough-in for a kitchenette, while the main floor powder room is ready for conversion to a full bath, offering added flexibility. Located just off North River Road, this prestigious property is minutes from Ottawa's top amenities, cultural landmarks, and scenic pathways. Experience the perfect blend of luxury, security, and convenience in this one-of-a-kind home.
Location
Province ON
County Ottawa
Community 3501 - Overbrook
Area Ottawa
Zoning R3M
Rooms
Family Room Yes
Basement Full, Finished
Kitchen 1
Separate Den/Office 1
Interior
Interior Features Carpet Free, Central Vacuum, In-Law Capability, Rough-In Bath
Cooling Central Air
Exterior
Parking Features Private Double
Garage Spaces 1.0
Pool None
Roof Type Asphalt Shingle
Lot Frontage 25.0
Lot Depth 116.01
Total Parking Spaces 3
Building
Foundation Poured Concrete
Read Less Info
Want to know what your home might be worth? Contact us for a FREE valuation!

Our team is ready to help you sell your home for the highest possible price ASAP
"My job is to find and attract mastery-based agents to the office, protect the culture, and make sure everyone is happy! "

