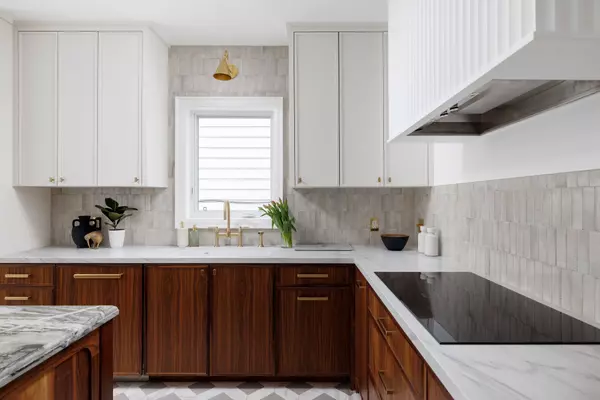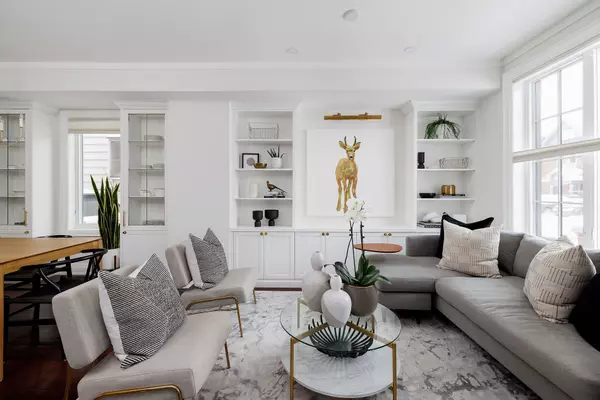$3,100,000
$2,799,000
10.8%For more information regarding the value of a property, please contact us for a free consultation.
4 Beds
5 Baths
SOLD DATE : 02/24/2025
Key Details
Sold Price $3,100,000
Property Type Single Family Home
Sub Type Detached
Listing Status Sold
Purchase Type For Sale
Approx. Sqft 2500-3000
Subdivision North Riverdale
MLS Listing ID E11977877
Sold Date 02/24/25
Style 3-Storey
Bedrooms 4
Annual Tax Amount $12,410
Tax Year 2024
Property Sub-Type Detached
Property Description
The Wait is Over! Stunning North Riverdale 3 story detached with rare Private Drive. 4 bdrms & 5 baths including main floor powder rm. Home rebuilt back to bricks in 2009 with addition & extensive bathroom & kitchen renovations completed subsequently. The kitchen, designed by Dart Studio is a showstopper which recently featured in Canadian House & Home March issue. Arched walnut niche w/quartzite backdrop. Fluted venthood, large centre island & heated floors. Functional & modern w/bespoke cabinetry and high end Thermador appliances. Morning light floods through the solid French doors that open to the giant backyard, fully fenced & complete with Sportcourt & shed. The 142 ft deep lot still leaves room for a pool. 2 Primary king size bedrooms. 3rd floor open concept family room with built-ins, skylight & ductless A/C units. Movie nights in the sunken lower level rec room w/storage galore. Open concept living & dining room w/rich paneled wall on staircase. 200 amp panel, sump pump w/back up battery& full list of improvements on Feature sheet. You will fall in love with this turn key home in unbeatable location. Coveted street steps to all the conveniences of the vibrant Danforth. Close to great restaurants, dog parks, tobogganing hills and easy access to DVP. Frankland school district with walkway to school steps away.
Location
Province ON
County Toronto
Community North Riverdale
Area Toronto
Rooms
Family Room Yes
Basement Finished, Full
Kitchen 1
Interior
Interior Features Bar Fridge, Built-In Oven, Carpet Free, Countertop Range, Sump Pump, Water Heater Owned
Cooling Central Air
Exterior
Exterior Feature Deck, Landscaped
Parking Features Private
Pool None
Roof Type Asphalt Shingle,Membrane
Lot Frontage 25.0
Lot Depth 142.0
Total Parking Spaces 3
Building
Foundation Poured Concrete
Others
Senior Community No
Security Features Alarm System,Carbon Monoxide Detectors,Smoke Detector
ParcelsYN No
Read Less Info
Want to know what your home might be worth? Contact us for a FREE valuation!

Our team is ready to help you sell your home for the highest possible price ASAP
"My job is to find and attract mastery-based agents to the office, protect the culture, and make sure everyone is happy! "






