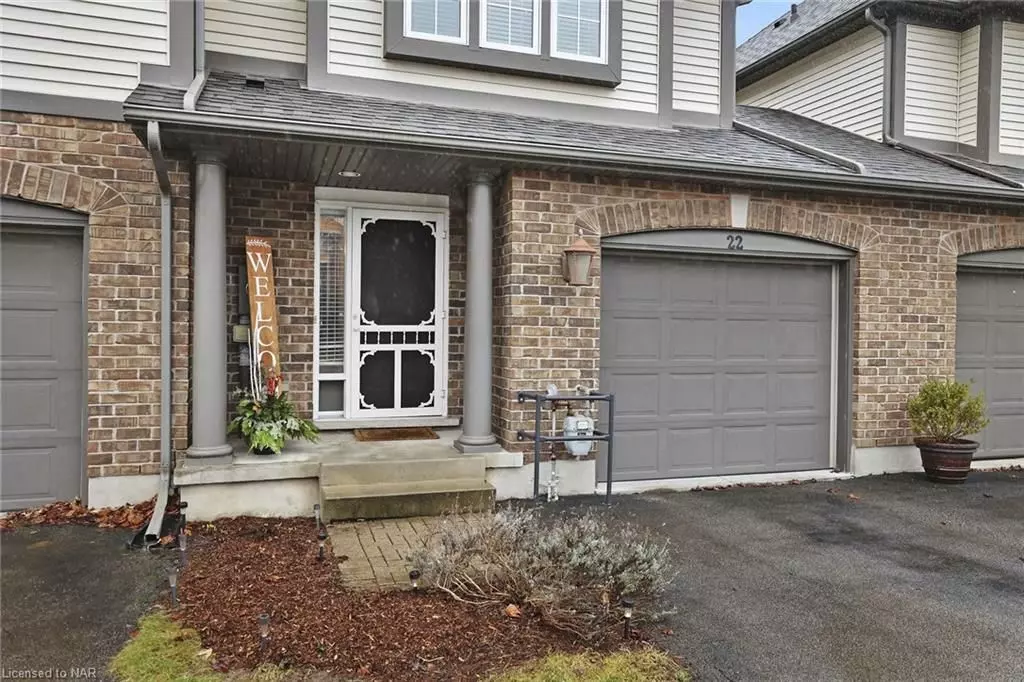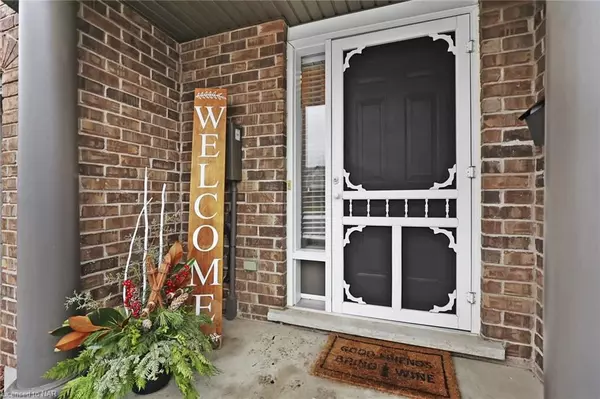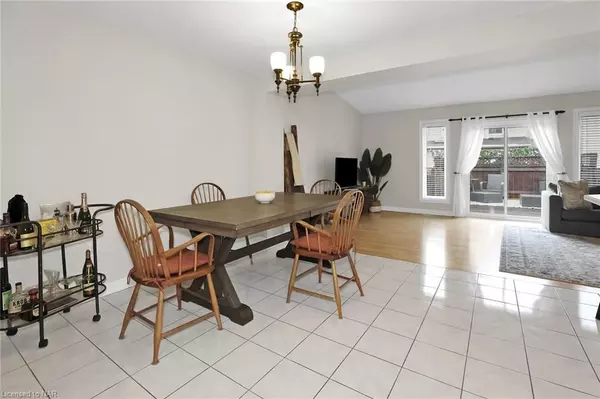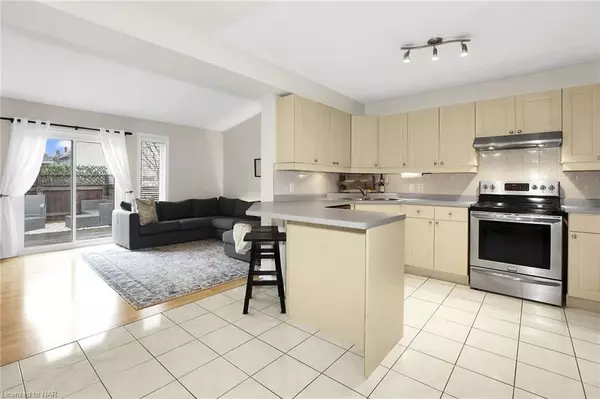$610,000
$625,000
2.4%For more information regarding the value of a property, please contact us for a free consultation.
3 Beds
2 Baths
1,377 SqFt
SOLD DATE : 02/22/2025
Key Details
Sold Price $610,000
Property Type Condo
Sub Type Att/Row/Townhouse
Listing Status Sold
Purchase Type For Sale
Square Footage 1,377 sqft
Price per Sqft $442
Subdivision 453 - Grapeview
MLS Listing ID X9767561
Sold Date 02/22/25
Style 2-Storey
Bedrooms 3
Annual Tax Amount $4,800
Tax Year 2023
Property Sub-Type Att/Row/Townhouse
Property Description
Welcome to your dream home, nestled in a peaceful cul-de-sac in the coveted Grapeview neighborhood! This lovely freehold townhome radiates charm and pride of ownership throughout. Step inside and be greeted by a modern, open-concept interior where natural light fills every corner, creating a warm and inviting atmosphere. The spacious layout effortlessly connects each room, making it ideal for family living and entertaining. The kitchen is not only stylish but also practical, offering the perfect space for preparing meals and hosting friends. Flow seamlessly into the bright, cozy living room, where large patio doors lead you to a beautiful deck, extending your living area into the outdoors for those relaxing summer evenings. Upstairs, you'll find three spacious bedrooms, including a primary suite that boasts a wall-to-wall closet and oversized windows that let in an abundance of light. The newly finished lower level is a true showstopper designed with both relaxation and entertaining in mind, its the perfect space to unwind after a long day. With its brick and vinyl exterior, this home has impeccable curb appeal and is perfectly situated on a quiet street, close to top-rated schools, scenic parks, walking trails, and convenient shopping. Plus, you'll enjoy easy access to highway and near the hospital. Move in, relax, and enjoy everything this wonderful home and neighborhood have to offer!
Location
Province ON
County Niagara
Community 453 - Grapeview
Area Niagara
Zoning R2
Rooms
Family Room Yes
Basement Finished, Full
Kitchen 1
Interior
Interior Features Unknown
Cooling Central Air
Exterior
Exterior Feature Deck
Parking Features Private Double, Other
Garage Spaces 1.0
Pool None
Roof Type Asphalt Shingle
Lot Frontage 22.83
Lot Depth 94.91
Exposure South
Total Parking Spaces 2
Building
Foundation Poured Concrete
New Construction false
Others
Senior Community Yes
Read Less Info
Want to know what your home might be worth? Contact us for a FREE valuation!

Our team is ready to help you sell your home for the highest possible price ASAP
"My job is to find and attract mastery-based agents to the office, protect the culture, and make sure everyone is happy! "






