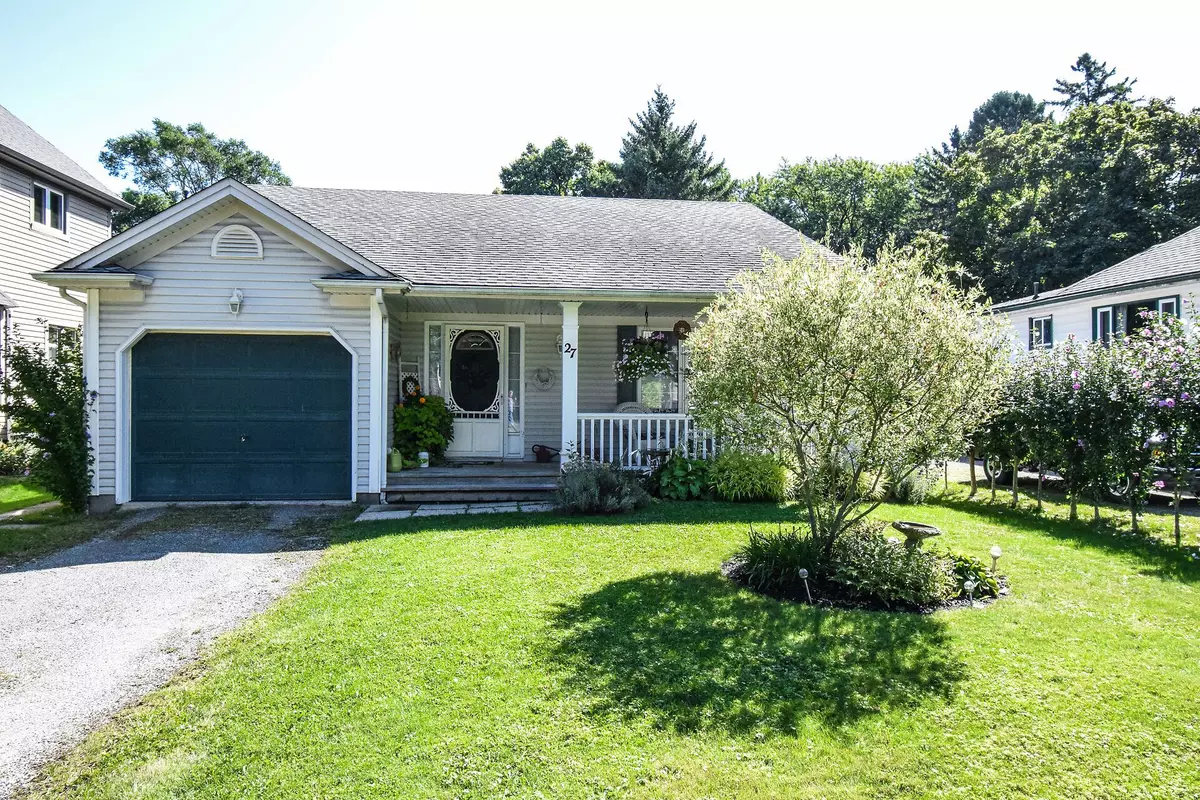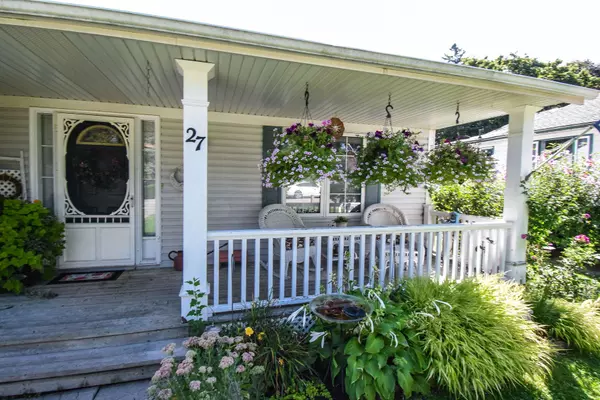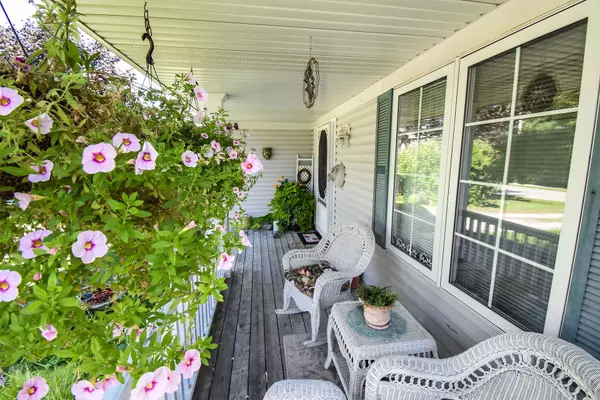$605,000
$599,000
1.0%For more information regarding the value of a property, please contact us for a free consultation.
2 Beds
1 Bath
SOLD DATE : 02/22/2025
Key Details
Sold Price $605,000
Property Type Single Family Home
Sub Type Detached
Listing Status Sold
Purchase Type For Sale
Approx. Sqft 700-1100
Subdivision 662 - Fonthill
MLS Listing ID X11974243
Sold Date 02/22/25
Style Bungalow
Bedrooms 2
Annual Tax Amount $4,257
Tax Year 2024
Property Sub-Type Detached
Property Description
Located on the charming street of 27 Chestnut in Fonthill, this delightful bungalow offers a perfect blend of warmth and simplicity. This home features a welcoming front porch, ideal for enjoying morning coffee or greeting friendly neighbours. Inside, the main floor boasts an open foyer and living room with bright windows, lots of room to cozy up and enjoy some company or movies. The galley kitchen comes with newer appliances and is designed perfectly. Adjacent to the kitchen is the dinette that looks out to the private backyard which is beautifully landscaped. There are two roomy-sized bedrooms with a 4 piece bathroom. Access to the side yard and garage. The full unfinished basement provides ample potential for customization. This would be a great starter home or perfect for downsizing. With its quaint charm and move-in ready appeal, this home is an ideal retreat in the heart of Fonthill. Close to shopping, walking trails, downtown.
Location
Province ON
County Niagara
Community 662 - Fonthill
Area Niagara
Zoning R2
Rooms
Family Room No
Basement Full, Unfinished
Kitchen 1
Interior
Interior Features Primary Bedroom - Main Floor, Carpet Free, Rough-In Bath, Sump Pump
Cooling Central Air
Exterior
Exterior Feature Porch, Landscaped, Privacy
Parking Features Private
Garage Spaces 1.0
Pool None
View Clear, Trees/Woods
Roof Type Asphalt Shingle
Lot Frontage 44.2
Lot Depth 102.11
Total Parking Spaces 3
Building
Foundation Poured Concrete
Others
Senior Community Yes
Security Features Carbon Monoxide Detectors,Smoke Detector
Read Less Info
Want to know what your home might be worth? Contact us for a FREE valuation!

Our team is ready to help you sell your home for the highest possible price ASAP
"My job is to find and attract mastery-based agents to the office, protect the culture, and make sure everyone is happy! "






