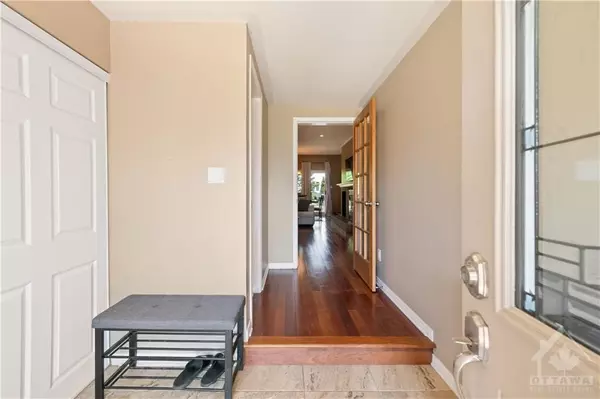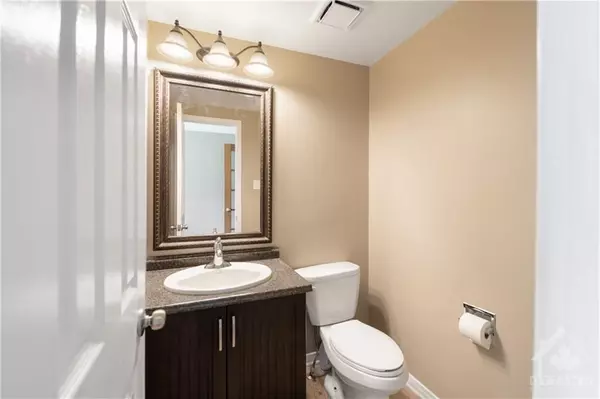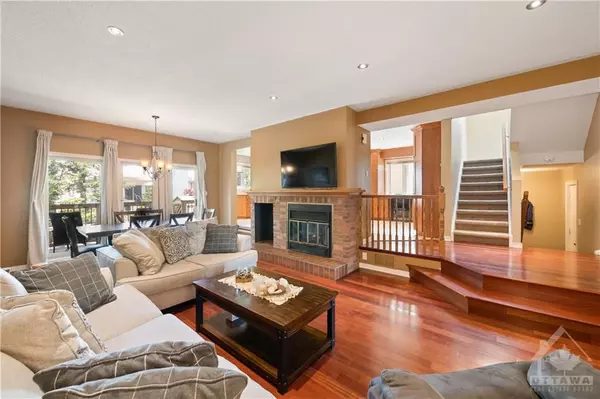$779,000
$799,900
2.6%For more information regarding the value of a property, please contact us for a free consultation.
3 Beds
3 Baths
SOLD DATE : 02/22/2025
Key Details
Sold Price $779,000
Property Type Single Family Home
Sub Type Detached
Listing Status Sold
Purchase Type For Sale
Approx. Sqft 2000-2500
Subdivision 7704 - Barrhaven - Heritage Park
MLS Listing ID X9522170
Sold Date 02/22/25
Style 2-Storey
Bedrooms 3
Annual Tax Amount $4,947
Tax Year 2023
Property Sub-Type Detached
Property Description
Discover unmatched space & style in this beautiful 3-Bed/3-Bath family home The main level features a welcoming foyer, formal living & dining rooms adorned with a cozy wood fireplace & beautiful hardwood & ceramic floors. The heart of the home is a large, updated kitchen boasting a granite island, breakfast bar, custom cabinets & high-end stainless steel appliances. A versatile loft upstairs offers potential for a 4th bedroom, enhancing this homes spacious appeal. The primary bedroom includes a walk-in closet & luxurious 4-piece ensuite. Two more generously sized bedrooms & a full bath complete the upper level. A finished basement provides additional family space, laundry room, and ample storage. Outside, a private & fenced backyard with a large deck awaits. Conveniently located in the heart of Barrhaven, close to transit, shopping, schools & more, this home is perfect for a growing family seeking style and practicality. Check out the virtual tour & book your showing today!
Location
Province ON
County Ottawa
Community 7704 - Barrhaven - Heritage Park
Area Ottawa
Zoning Residential
Rooms
Family Room Yes
Basement Full, Finished
Kitchen 1
Interior
Interior Features Unknown
Cooling Central Air
Fireplaces Number 1
Fireplaces Type Wood
Exterior
Exterior Feature Deck
Parking Features Unknown
Garage Spaces 2.0
Pool None
Roof Type Asphalt Shingle
Lot Frontage 31.1
Lot Depth 103.02
Total Parking Spaces 6
Building
Foundation Concrete
Read Less Info
Want to know what your home might be worth? Contact us for a FREE valuation!

Our team is ready to help you sell your home for the highest possible price ASAP
"My job is to find and attract mastery-based agents to the office, protect the culture, and make sure everyone is happy! "






