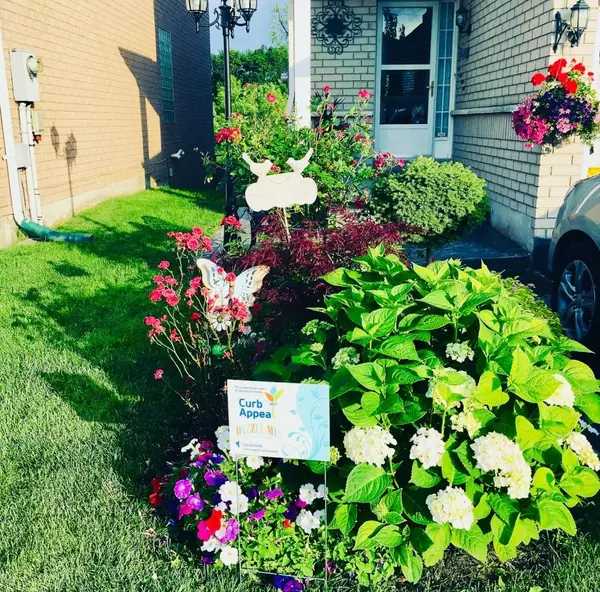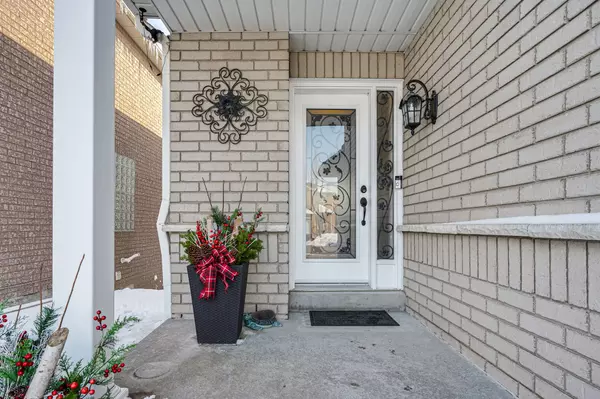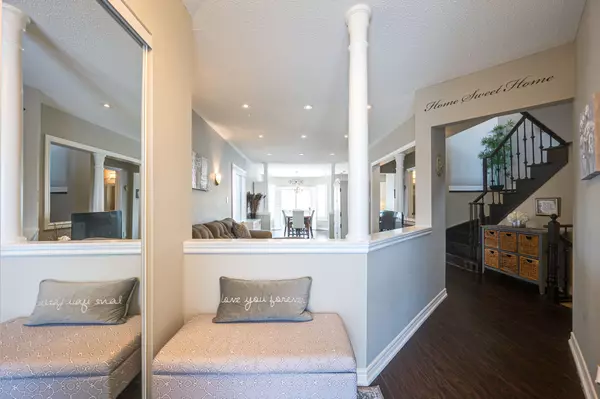$1,388,000
$1,199,000
15.8%For more information regarding the value of a property, please contact us for a free consultation.
3 Beds
4 Baths
SOLD DATE : 02/21/2025
Key Details
Sold Price $1,388,000
Property Type Single Family Home
Sub Type Detached
Listing Status Sold
Purchase Type For Sale
Subdivision Maple
MLS Listing ID N11971061
Sold Date 02/21/25
Style 2-Storey
Bedrooms 3
Annual Tax Amount $4,996
Tax Year 2024
Property Sub-Type Detached
Property Description
You Have Arrived! This Beautifully Renovated Detached Home Perfectly Blends Modern Updates w/ Cozy Charm. Nestled in a Peaceful Maple Neighborhood, This 3 Bedroom, 4 Bathroom Gem Offers a Spacious & Sunlit interior, Making it an Ideal Retreat for Families or Those Who Love to Entertain. A Thoughtfully Designed Layout Featuring a Stylish Updated Kitchen w/ Sleek Quartz Counters, SS Appliances, Pots & Pan Drawers, Spice Rack and Ample Storage. The Main Floor Offers Open Spaces w/ Pot Lights, Tons of Sunlight, Direct Access to Garage & Back Deck Overlooks Green Space. The 3 Generous Bedrooms Provide Comfort and Privacy, while the Oversized Family Room Features A Gas Fireplace, Pot Lights, A Grand Window & Can Easily Be Converted to a 4th Bedroom. Another Standout Feature of this Home is the Walkout Finished Basement. With It's Heated Floors, 3 pc Bath, Electric Fireplace, Pot Lights and Rough-In For Kitchen, This Can Be Comfortably Used as an In Law Suite or Transformed For Income Potential. Basement Walks Out to Your Own Private Oasis To Relax, Garden, or Host Summer Barbecues (Gas line for BBQ). The Patterned Concrete Extended Driveway Offers Room For Extra Cars and Interlock Steps Provide Direct Access To Backyard. Located close to GO Transit, Schools, parks & All Essential Amenities, This Move-In-Ready Home is a Rare Find.
Location
Province ON
County York
Community Maple
Area York
Rooms
Family Room Yes
Basement Finished with Walk-Out, Separate Entrance
Kitchen 1
Interior
Interior Features Carpet Free
Cooling Central Air
Fireplaces Number 2
Fireplaces Type Electric, Natural Gas
Exterior
Exterior Feature Landscaped, Deck
Parking Features Private
Garage Spaces 2.0
Pool None
View Trees/Woods
Roof Type Asphalt Shingle
Lot Frontage 30.14
Lot Depth 109.11
Total Parking Spaces 4
Building
Foundation Concrete
Read Less Info
Want to know what your home might be worth? Contact us for a FREE valuation!

Our team is ready to help you sell your home for the highest possible price ASAP
"My job is to find and attract mastery-based agents to the office, protect the culture, and make sure everyone is happy! "






