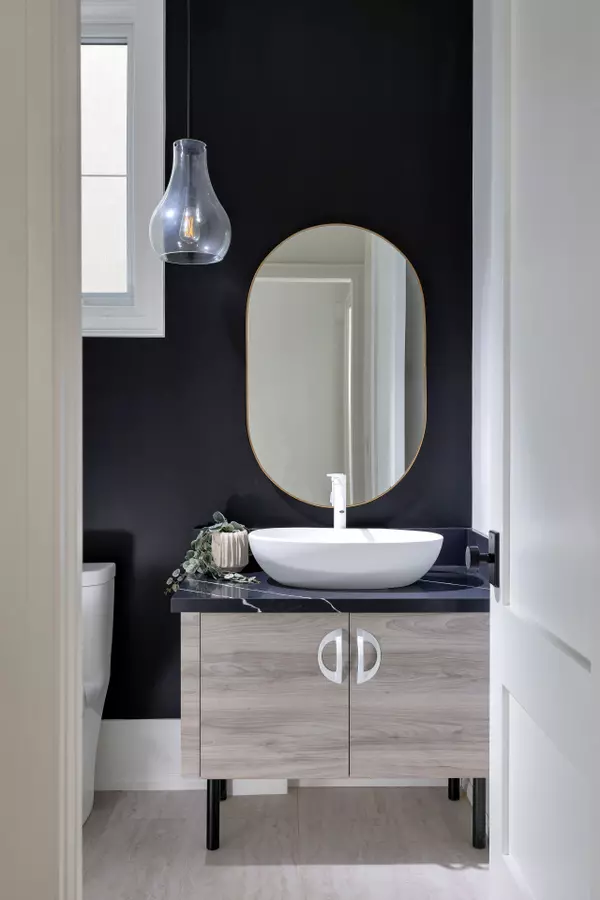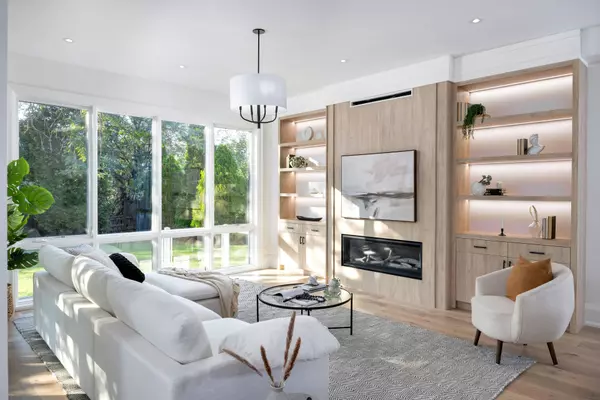$3,385,000
$3,489,000
3.0%For more information regarding the value of a property, please contact us for a free consultation.
5 Beds
6 Baths
SOLD DATE : 02/21/2025
Key Details
Sold Price $3,385,000
Property Type Single Family Home
Sub Type Detached
Listing Status Sold
Purchase Type For Sale
Approx. Sqft 3000-3500
Subdivision Bronte West
MLS Listing ID W11946578
Sold Date 02/21/25
Style 2-Storey
Bedrooms 5
Annual Tax Amount $4,300
Tax Year 2024
Property Sub-Type Detached
Property Description
Nestled in an enviable locale just moments from Bronte Village and the serene shores of the lake, this remarkable modern farmhouse epitomizes refined living. Crafted with meticulous attention to detail, this custom-built residence boasts 4+1 bedrooms, 5.5 bathrooms, and over 4,800 square feet of impeccably finished living space.From the moment you step inside, you'll be greeted by a sense of warmth and sophistication. Every corner exudes quality craftsmanship and high-end finishes, from the custom millwork to the floor-to-ceiling windows that flood the home with natural light.Entertain in style on the expansive covered rear porch, complete with a linear gas fireplace and a striking brick accent entertainment wall. The chef's kitchen is a culinary haven, featuring built-in appliances, a massive island perfect for gathering with loved ones, and all the amenities a discerning cook could desire. More than just a house, this is a home where memories are made and cherished. Warm and inviting, it's the epitome of Oakville family living a rare gem that seamlessly combines luxury, comfort, and convenience in one extraordinary package.
Location
Province ON
County Halton
Community Bronte West
Area Halton
Rooms
Family Room Yes
Basement Finished
Kitchen 1
Separate Den/Office 1
Interior
Interior Features None, Sump Pump, Water Heater, Water Softener
Cooling Central Air
Fireplaces Number 2
Exterior
Parking Features Private
Garage Spaces 2.0
Pool None
Roof Type Asphalt Shingle
Lot Frontage 60.0
Lot Depth 120.0
Total Parking Spaces 6
Building
Foundation Poured Concrete
Others
Security Features Alarm System,Carbon Monoxide Detectors,Smoke Detector
Read Less Info
Want to know what your home might be worth? Contact us for a FREE valuation!

Our team is ready to help you sell your home for the highest possible price ASAP
"My job is to find and attract mastery-based agents to the office, protect the culture, and make sure everyone is happy! "






