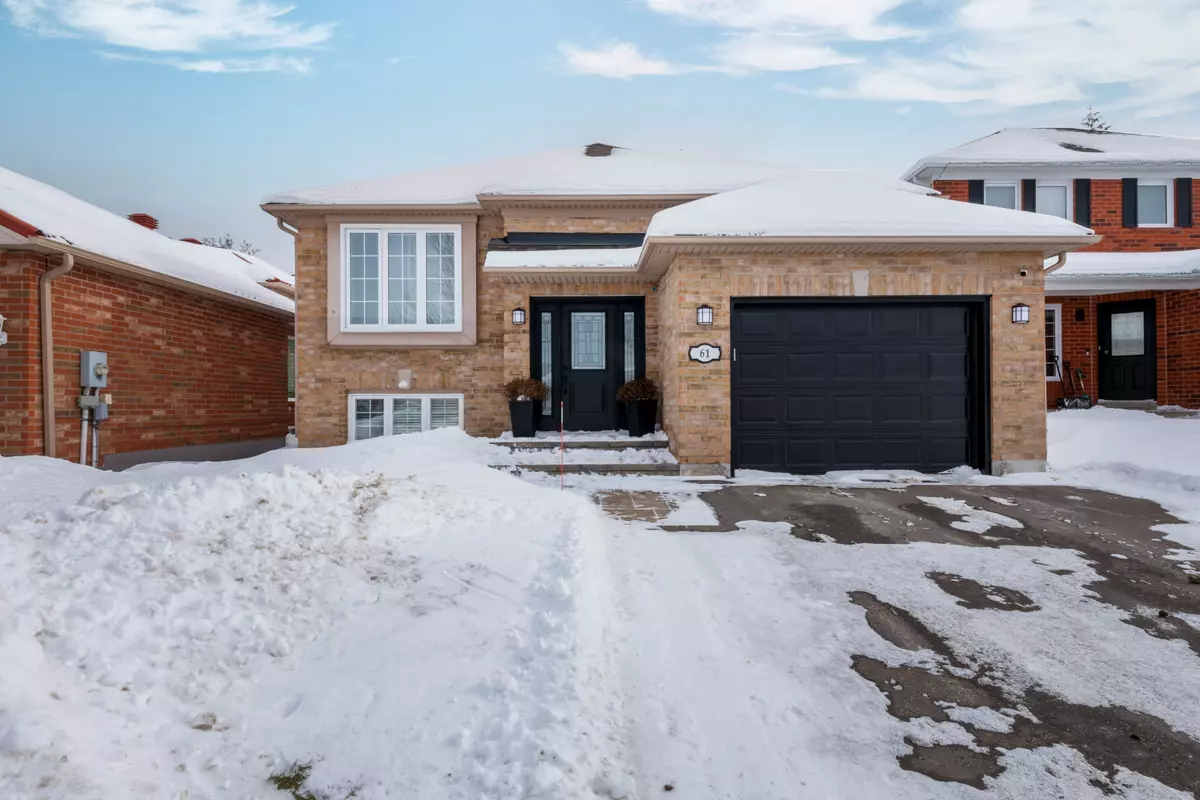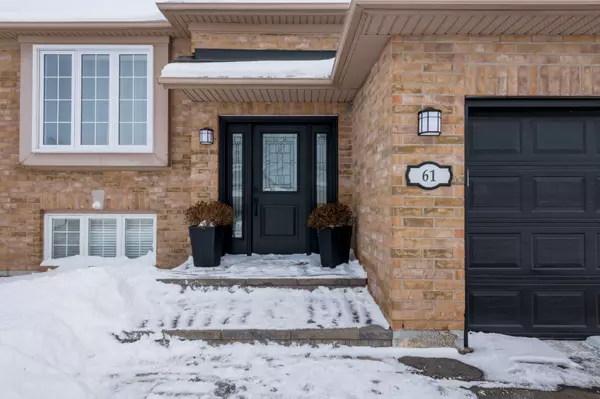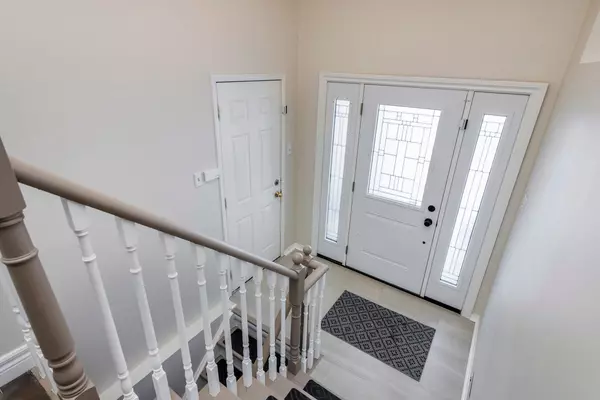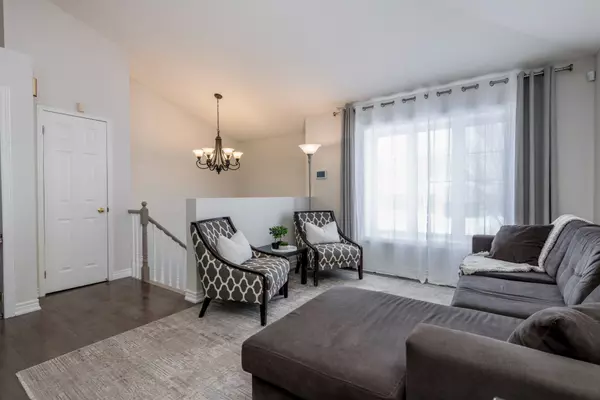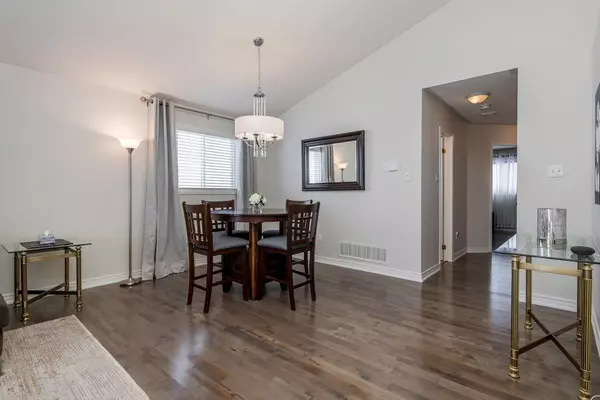$728,000
$749,000
2.8%For more information regarding the value of a property, please contact us for a free consultation.
5 Beds
2 Baths
SOLD DATE : 02/21/2025
Key Details
Sold Price $728,000
Property Type Single Family Home
Sub Type Detached
Listing Status Sold
Purchase Type For Sale
Approx. Sqft 1100-1500
Subdivision Painswick North
MLS Listing ID S11966101
Sold Date 02/21/25
Style Bungalow
Bedrooms 5
Annual Tax Amount $4,493
Tax Year 2024
Property Sub-Type Detached
Property Description
Desirable South-East Barrie Bungalow Spacious & Upgraded This 3+2-bedroom bungalow, originally a model home, boasts a bright open-concept layout with cathedral ceilings in the living, dining, and kitchen areas, creating a spacious and custom feel. Extensively upgraded, this home offers both style and function. Opportunity for future main floor laundry (see other). Recent Updates & Features: Exterior: Designer entry door with sidelights (2021), approved widened driveway, newer garage door, upgraded front walkway and steps, landscaped garden with stone accents. Backyard: Gazebo with patio and fire pit, new garden gate, and updated north + east privacy fence. Interior: Wood flooring throughout the living and dining areas, primary and secondary bedrooms, and hallway. Fresh neutral paint where applicable. Lower Level: Gas fireplace, hardwood floors in the great room and eating area, upgraded tub and toilet, two spacious bedrooms, plus a large area with a bright window ideal for a future kitchen. Additional Features: Gas furnace (2023), central vac (2021), window coverings and blinds included, and a front-and-backyard camera system for added security. This home offers exceptional space, style, and upgrades perfect for comfortable family living. Don't miss out!
Location
Province ON
County Simcoe
Community Painswick North
Area Simcoe
Rooms
Family Room Yes
Basement Finished, Full
Kitchen 1
Separate Den/Office 2
Interior
Interior Features None
Cooling Central Air
Fireplaces Number 1
Fireplaces Type Natural Gas
Exterior
Parking Features Private
Garage Spaces 1.0
Pool None
Roof Type Asphalt Shingle
Lot Frontage 40.0
Lot Depth 108.0
Total Parking Spaces 3
Building
Foundation Unknown
Others
Security Features Other
Read Less Info
Want to know what your home might be worth? Contact us for a FREE valuation!

Our team is ready to help you sell your home for the highest possible price ASAP
"My job is to find and attract mastery-based agents to the office, protect the culture, and make sure everyone is happy! "

