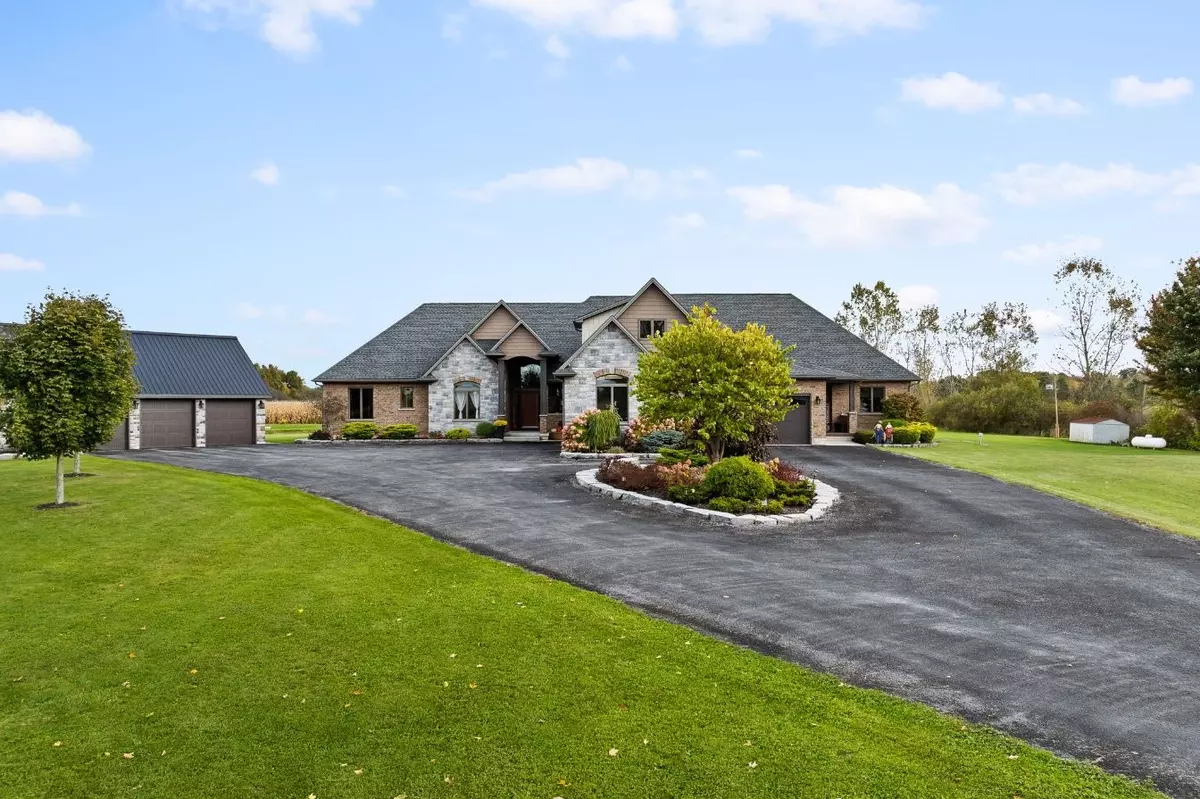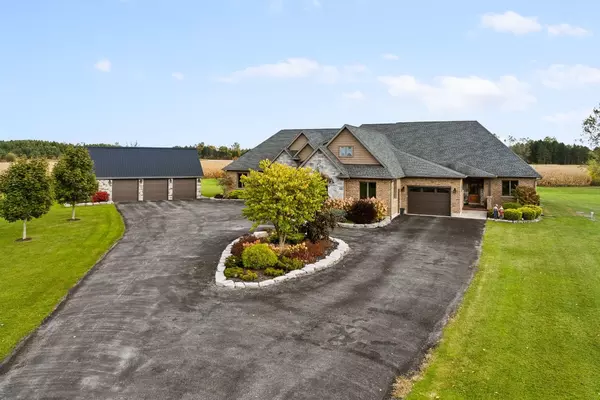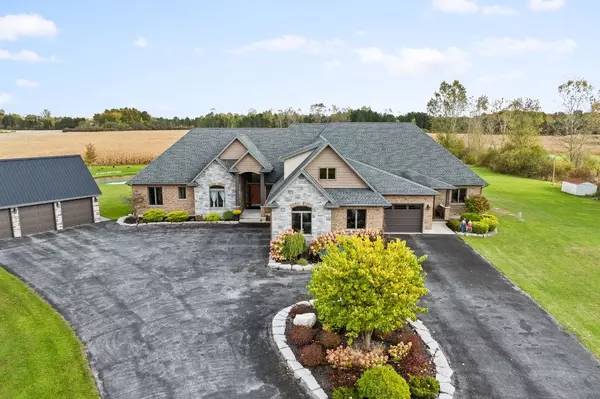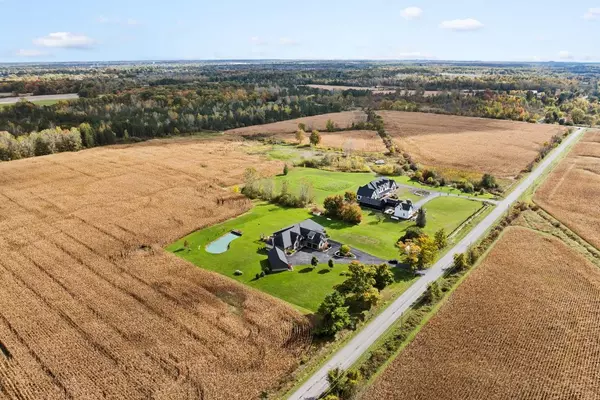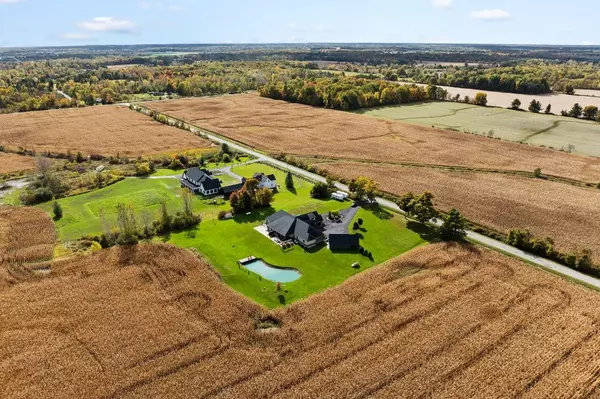$2,000,000
$2,299,900
13.0%For more information regarding the value of a property, please contact us for a free consultation.
5 Beds
5 Baths
10 Acres Lot
SOLD DATE : 02/21/2025
Key Details
Sold Price $2,000,000
Property Type Single Family Home
Sub Type Detached
Listing Status Sold
Purchase Type For Sale
Subdivision 664 - Fenwick
MLS Listing ID X11886436
Sold Date 02/21/25
Style Bungaloft
Bedrooms 5
Annual Tax Amount $13,752
Tax Year 2024
Lot Size 10.000 Acres
Property Sub-Type Detached
Property Description
Beautiful, custom-built bungaloft from 2011. Almost ten thousand square feet of total living space on ten acres of land, four of which take up the primary residence. The other six are farmed and provide surrounding privacy. Ideal for your in-laws or multi-generational/large families. It has two completely independent suites, separately heated and cooled with separate entrances, kitchens, bathrooms and basements. The main section of the home has a gym in the loft that can be converted into a bedroom and the secondary suite sports an enclosed three season sunroom. The home is bright, volumous and modern. The attached garage has optional rough-in, in-floor heating and the detached garage has four additional bays that can be used as a workshop. The basement has an insulated concrete foundation, a wet bar, two cold rooms, multiple storage areas and two additional bathroom rough-ins. This home is loaded with possibilities! The backyard also features two separate spaces, one for each unit, a firepit, a massive harvest table for outdoor dinners and gatherings and a man-made Koi pond for the kids. This is rural living at its best! Main house & in-law suite independently heated & cooled, two furnaces, two A/C units & one tankless HWT for both units. Attached garage has rough-in, in floor heating two other rough-in bathrooms in the basement, one on either side **EXTRAS** INTERBOARDED LISTING - NIAGARA ASSOCIATION OF REALTORS(R)
Location
Province ON
County Niagara
Community 664 - Fenwick
Area Niagara
Rooms
Family Room Yes
Basement Partially Finished
Kitchen 2
Separate Den/Office 2
Interior
Interior Features Central Vacuum, Guest Accommodations, In-Law Suite, Sump Pump
Cooling Central Air
Fireplaces Type Electric
Exterior
Parking Features Private Double
Garage Spaces 7.0
Pool None
Roof Type Asphalt Shingle
Lot Frontage 340.85
Lot Depth 1284.68
Total Parking Spaces 27
Building
Foundation Poured Concrete
Read Less Info
Want to know what your home might be worth? Contact us for a FREE valuation!

Our team is ready to help you sell your home for the highest possible price ASAP
"My job is to find and attract mastery-based agents to the office, protect the culture, and make sure everyone is happy! "

