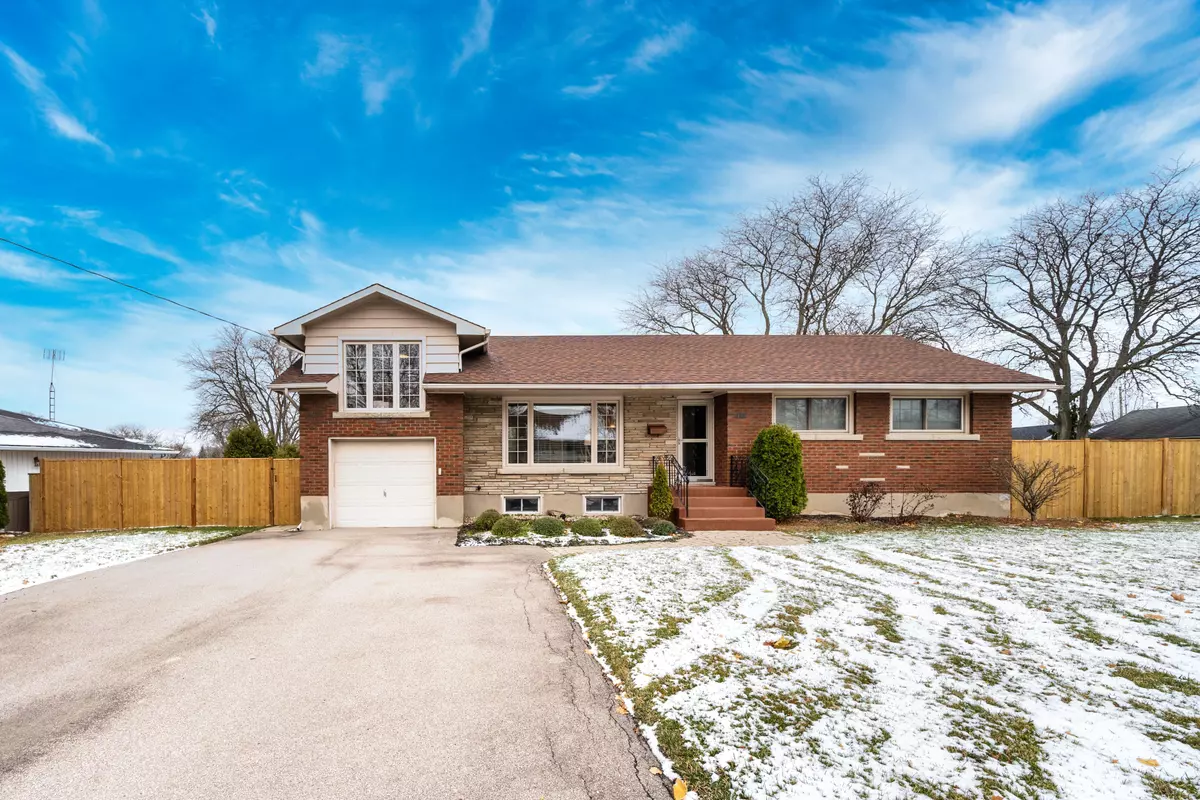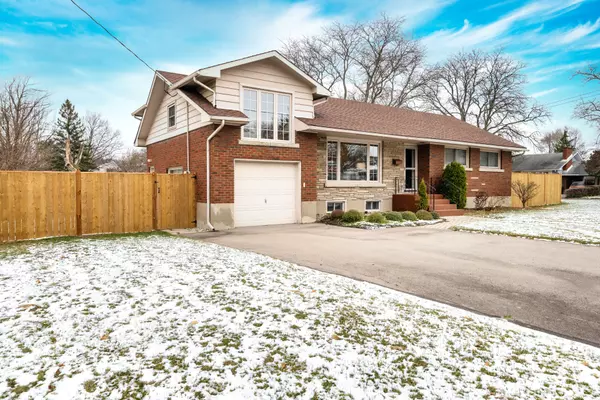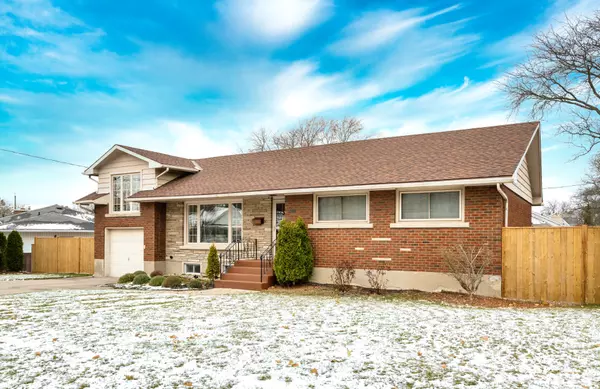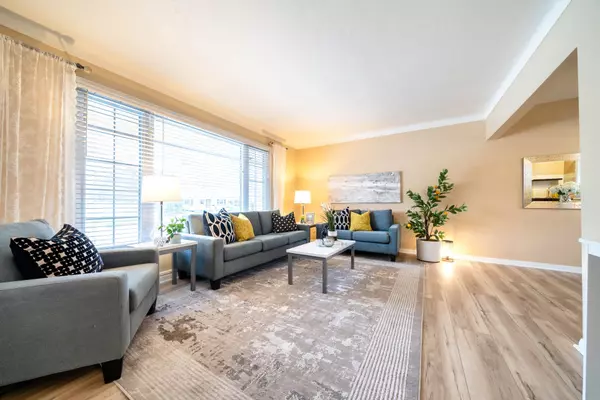$721,000
$759,000
5.0%For more information regarding the value of a property, please contact us for a free consultation.
7 Beds
3 Baths
SOLD DATE : 02/20/2025
Key Details
Sold Price $721,000
Property Type Single Family Home
Sub Type Detached
Listing Status Sold
Purchase Type For Sale
Subdivision 461 - Glendale/Glenridge
MLS Listing ID X11887064
Sold Date 02/20/25
Style 1 1/2 Storey
Bedrooms 7
Annual Tax Amount $5,231
Tax Year 2024
Property Sub-Type Detached
Property Description
Welcome to 29 Elmridge Drive, a meticulously maintained 1.5-story residence nestled in a welcoming, established, and tree-lined neighborhood in the St. Catharines Glendale area. This charming home is perched on a generous corner lot with NEW flooring, and NEW paint throughout the whole house. The main floor of the house boasts the enduring elegance of original hardwood flooring in the living room, which is bathed in natural light thanks to its spacious windows. Adjacent to the living area is the inviting eat-in kitchen, offering delightful views of the fully fenced backyard. The kitchen is generously appointed with ample cabinet space. On this level, you'll also discover a spacious master bedroom complete with a convenient 2-piece ensuite bathroom and a closet. On the opposite side of the main floor, three cozy bedrooms and a well-appointed 3-piece bathroom round out the living space. The lower level, accessible through a separate entrance, presents an excellent opportunity for use as a potential in-law suite. It can be retained as such to assist with your monthly mortgage payments, or effortlessly converted back into a single-family configuration. This level encompasses a welcoming rec room, three generously-sized bedrooms, and another 3-piece bathroom. The fully fenced sun-drenched backyard serves as an idyllic setting for entertaining or unwinding after a long day. Additional features include a detached single garage and a four-car driveway. This prime location offers the convenience of walking distance to shopping, major highways, excellent schools, and a host of amenities.
Location
Province ON
County Niagara
Community 461 - Glendale/Glenridge
Area Niagara
Zoning R1
Rooms
Family Room No
Basement Full, Walk-Up
Kitchen 1
Separate Den/Office 3
Interior
Interior Features In-Law Capability
Cooling Central Air
Exterior
Parking Features Private Double
Garage Spaces 1.0
Pool None
Roof Type Asphalt Shingle
Lot Frontage 65.0
Lot Depth 100.0
Total Parking Spaces 5
Building
Foundation Poured Concrete
Read Less Info
Want to know what your home might be worth? Contact us for a FREE valuation!

Our team is ready to help you sell your home for the highest possible price ASAP
"My job is to find and attract mastery-based agents to the office, protect the culture, and make sure everyone is happy! "






