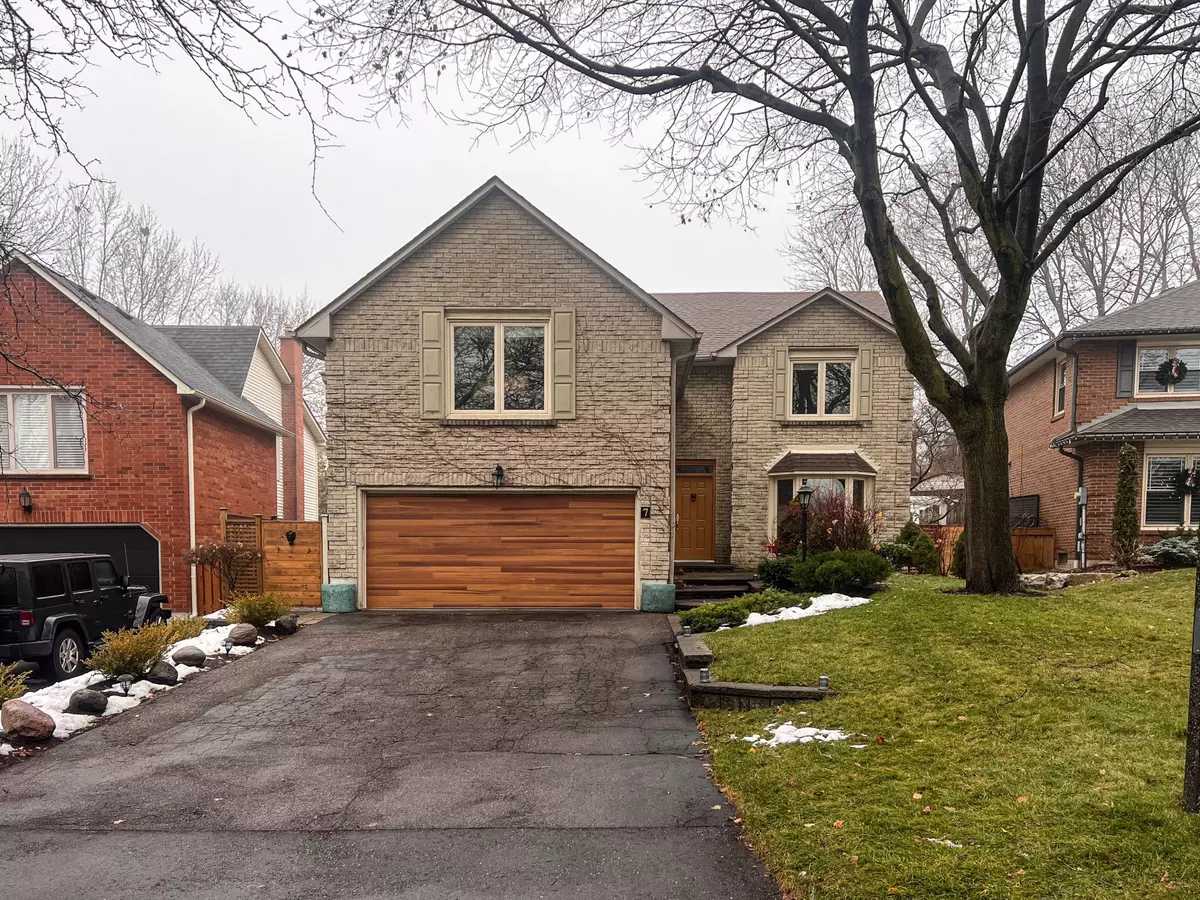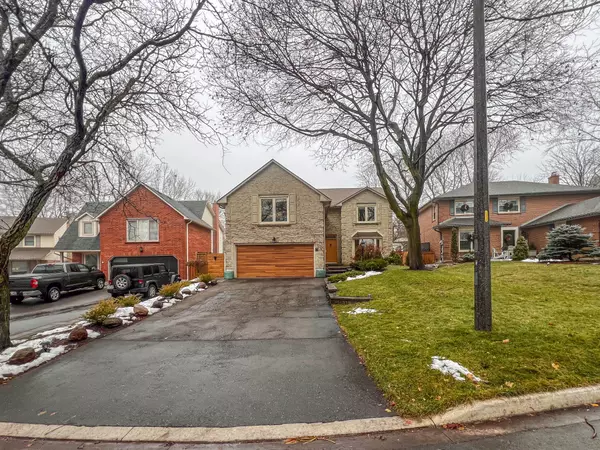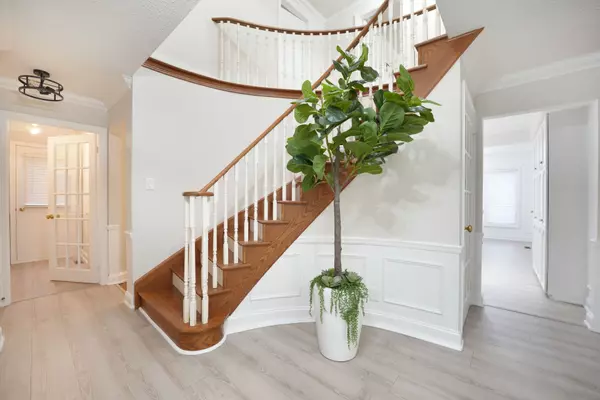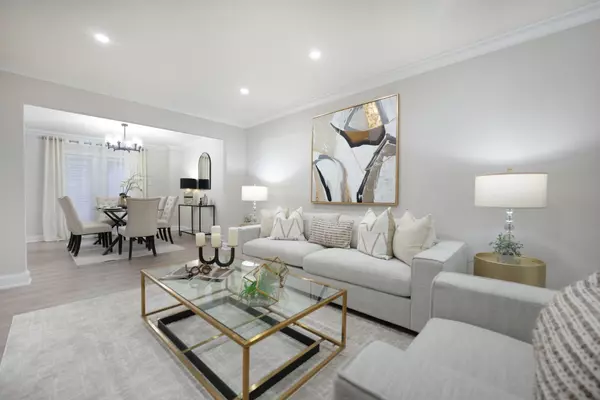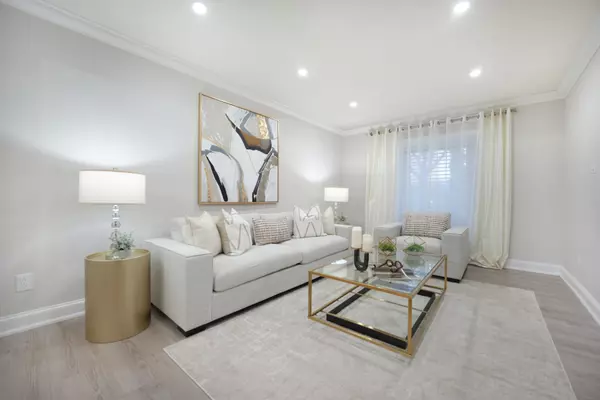$1,185,000
$1,200,000
1.3%For more information regarding the value of a property, please contact us for a free consultation.
4 Beds
4 Baths
SOLD DATE : 02/20/2025
Key Details
Sold Price $1,185,000
Property Type Single Family Home
Sub Type Detached
Listing Status Sold
Purchase Type For Sale
Subdivision Blue Grass Meadows
MLS Listing ID E11920425
Sold Date 02/20/25
Style 2-Storey
Bedrooms 4
Annual Tax Amount $7,564
Tax Year 2024
Property Sub-Type Detached
Property Description
Welcome To This Renovated Home Located On A Quiet Court In The Desirable Blue Grass Meadows Community, Whitby! This Court RARELY Becomes Available For Sale!! This Beautifully Updated Home Is Designed For Comfort And Elegance. The Inviting Foyer Features Wainscoting, Crown Moulding, And Modern Light Fixtures. An Open-Concept Living And Dining Room With Large Windows And Pot Lights, A Cozy Family Room With A Wood-Burning Fireplace, Built-In Shelving, And French Doors Leading To Your Backyard Retreat.Step Into Your Private Oasis! The Backyard Is A Haven With A Sparkling Pool, Lush Landscaping, And Multiple Seating Areas Perfect For Entertaining Or Relaxing. Whether Enjoying A Quiet Evening Or Hosting A Gathering, This Space Offers Something For Everyone.The Renovated Eat-In Kitchen Features Stainless Steel Appliances, Granite Countertops, A Custom Backsplash, Ample Cabinetry, And Sun-Filled Windows. The Main Floor Laundry Room Adds Convenience With A Sink, Cabinetry, And Outdoor Access. Durable Industrial-Grade Commercial Vinyl Flooring Throughout Main 7 Basement & Gleaming Hardwood Floors on Second Floor. Upstairs, Enjoy Spacious Bedrooms, Including A Grand Primary Retreat With A Sitting Area, Walk-In Closet, And Luxurious Ensuite With A 72" Double Vanity With Trough Style Sink & Custom Expansive Shower Enclosure. The Finished Basement Extends The Living Space With Vinyl Flooring, Pot Lights, Built-In Shelving, Murphy Bed And A 3-Piece Bathroom (Shower). Prime Location: Nestled In The Family-Friendly Blue Grass Meadows Community, Top Schools Within 5-10 Mins Drive. This Home Is Close To Parks, Shopping, Dining, And Recreation. With Easy Access To Highways And Transit, Commuting Is A Breeze.This Home Is The Perfect Blend Of Style, Functionality, And Location. **EXTRAS** Pool Sanitation Using Bromine. No Sidewalk.
Location
Province ON
County Durham
Community Blue Grass Meadows
Area Durham
Zoning R2A
Rooms
Family Room Yes
Basement Finished
Kitchen 1
Interior
Interior Features Garburator, Water Heater Owned
Cooling Central Air
Fireplaces Type Wood, Family Room
Exterior
Parking Features Private Double
Garage Spaces 2.0
Pool Inground
Roof Type Asphalt Shingle
Lot Frontage 49.57
Lot Depth 121.4
Total Parking Spaces 6
Building
Foundation Concrete
Others
Senior Community Yes
ParcelsYN No
Read Less Info
Want to know what your home might be worth? Contact us for a FREE valuation!

Our team is ready to help you sell your home for the highest possible price ASAP
"My job is to find and attract mastery-based agents to the office, protect the culture, and make sure everyone is happy! "

