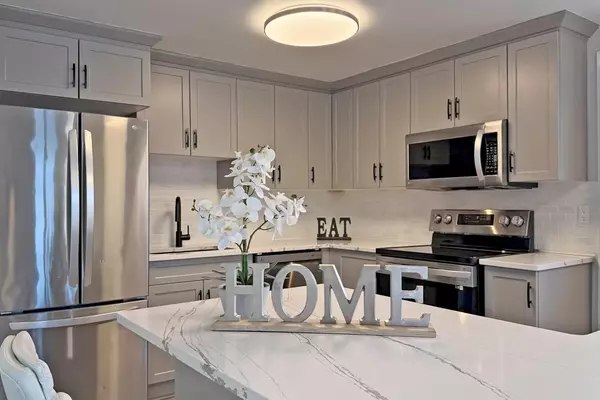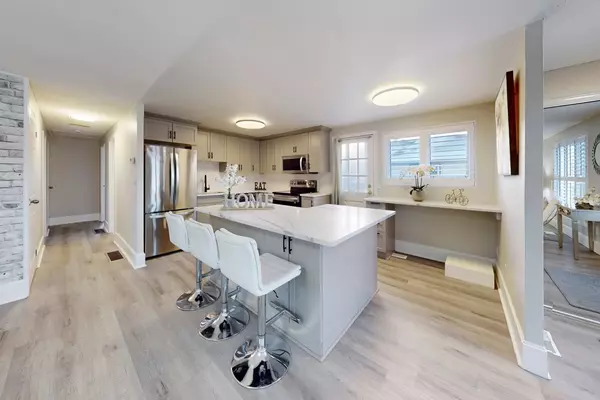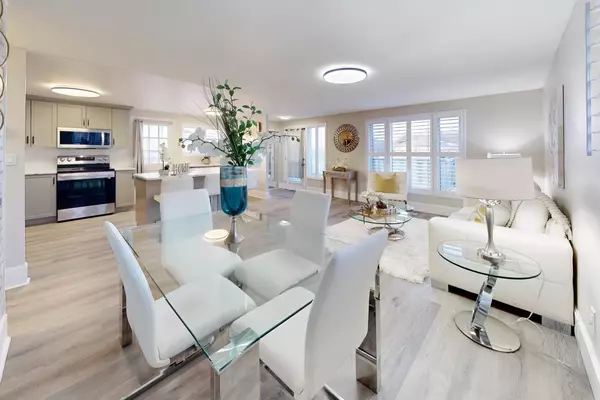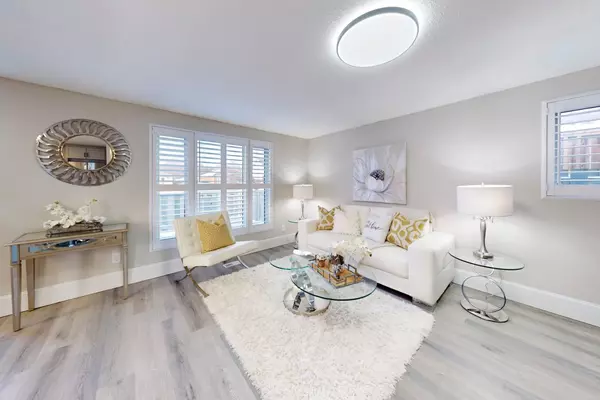$750,000
$649,800
15.4%For more information regarding the value of a property, please contact us for a free consultation.
4 Beds
2 Baths
SOLD DATE : 02/19/2025
Key Details
Sold Price $750,000
Property Type Single Family Home
Sub Type Detached
Listing Status Sold
Purchase Type For Sale
Subdivision Donevan
MLS Listing ID E11961247
Sold Date 02/19/25
Style Bungalow
Bedrooms 4
Annual Tax Amount $3,853
Tax Year 2024
Property Sub-Type Detached
Property Description
Stunning renovated 2+2-bedrm, 2-bath detached bungalow in a quiet, family-friendly neighborhood near the Oshawa-Courtice border. Was previously 3-bedrms upstairs & then converted to 2-bedrms to create a spacious primary suite. Sitting on a sprawling, south-facing pie-shaped lot (42 x 112 ft, widening to 56 x 126 ft), this move-in-ready home offers both space & style. The bright, OC main living area features a modern kitchen w/high-end SS LG appl, quartz counts, huge breakfast island, prep space/desk area, W/O to the side deck for outdoor dining & BBQs. The primary suite, originally 2 bedrms, now offers a spacious retreat accommodating a king-sized bed & a cozy sitting area, ideal for reading, relaxing, or watching TV. It boasts a wall-to-wall deep closet, additional shelvs & a W/O to the back deck, where you can enjoy your morning coffee. A 2nd well-sized bedrm w/mirrored closet & a spa-like bath complete the main fl. The fully finished bsmt adds incredible versatility, featuring a huge rec rm, office space, a huge bedrm, a den/ 4th bedrm, a massive full bath w/storage & a finished laundry rm. The backyard is among the largest in the neighborhood, offering plenty of space for a garage, garden suite, or personal oasis. With a front deck featuring a wheelchair-accessible ramp, a side deck & huge patio off the kitchen & a back deck leading to a fully fenced yard, this home is perfect for entertaining & relaxation. Recent updates incl a modern kitchen & main bath, flooring (carpet-free home), fresh neutral paint, California shutters on the main fl, LED lighting, furnace & much more. Located in a highly desirable area, this home is just steps from Harmony Creek Conservation Area, 18-hole golf course, dog park, scenic trails, shopping, movie theater, community center. Families will love the proximity to top-rated schools, while commuters will appreciate being 2 min to 401, w/easy access to 407 & 9 min to the GO. Everything is donejust move in and enjoy for years to come!
Location
Province ON
County Durham
Community Donevan
Area Durham
Rooms
Family Room No
Basement Finished, Full
Kitchen 1
Separate Den/Office 2
Interior
Interior Features Carpet Free, Primary Bedroom - Main Floor, Water Heater, Wheelchair Access
Cooling Central Air
Exterior
Parking Features Private Double
Pool None
Roof Type Asphalt Shingle
Lot Frontage 41.98
Lot Depth 111.8
Total Parking Spaces 4
Building
Foundation Poured Concrete
Read Less Info
Want to know what your home might be worth? Contact us for a FREE valuation!

Our team is ready to help you sell your home for the highest possible price ASAP
"My job is to find and attract mastery-based agents to the office, protect the culture, and make sure everyone is happy! "






