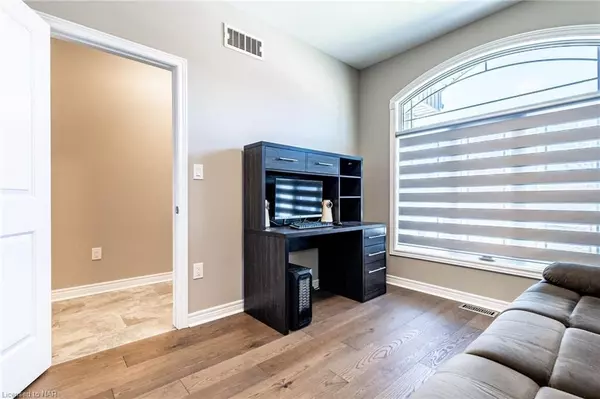$808,000
$849,000
4.8%For more information regarding the value of a property, please contact us for a free consultation.
3 Beds
3 Baths
2,241 SqFt
SOLD DATE : 02/20/2025
Key Details
Sold Price $808,000
Property Type Single Family Home
Sub Type Detached
Listing Status Sold
Purchase Type For Sale
Square Footage 2,241 sqft
Price per Sqft $360
Subdivision 444 - Carlton/Bunting
MLS Listing ID X10409452
Sold Date 02/20/25
Style Bungalow
Bedrooms 3
Annual Tax Amount $5,719
Tax Year 2024
Property Sub-Type Detached
Property Description
Location, location, location! This beautiful 5 years old 2+1 bedroom bungalow is located in the center of Northern St. Catharines. Shopping malls, restaurants, groceries, and other amenities are all found close by. Located close to the Welland Canals, it makes for a great after dinner walk. E.I. McCulley Public School is also just around the corner. The front porch brings you into an open concept kitchen with beautiful quartz countertops and a living room with a vaulted high ceiling. The large primary bedroom has a very spacious ensuite bathroom and a walk-in closet. The second bedroom, second bathroom, and laundry room are all on the main floor. The basement is newly and fully finished with one very spacious bedroom with enlarged windows and a brand new modern bathroom. Vacant position, easy to show!
Location
Province ON
County Niagara
Community 444 - Carlton/Bunting
Area Niagara
Zoning R2-139
Rooms
Basement Finished, Full
Kitchen 1
Separate Den/Office 1
Interior
Interior Features Ventilation System, Water Heater, Sump Pump, Air Exchanger, Water Softener
Cooling Central Air
Fireplaces Type Freestanding
Laundry Laundry Room
Exterior
Parking Features Private Double, Other
Garage Spaces 1.5
Pool None
Roof Type Asphalt Shingle
Lot Frontage 40.35
Lot Depth 97.74
Exposure East
Total Parking Spaces 3
Building
Foundation Poured Concrete
New Construction false
Others
Senior Community Yes
Read Less Info
Want to know what your home might be worth? Contact us for a FREE valuation!

Our team is ready to help you sell your home for the highest possible price ASAP
"My job is to find and attract mastery-based agents to the office, protect the culture, and make sure everyone is happy! "






