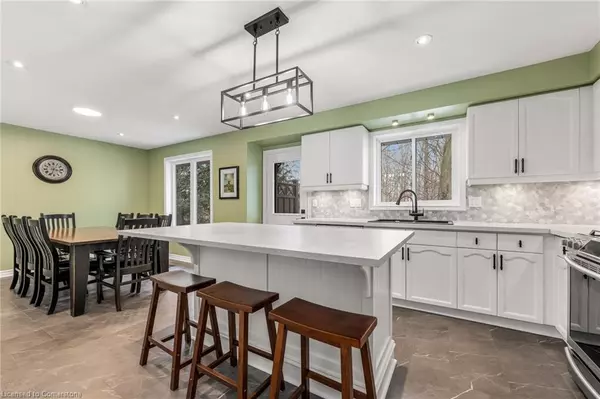$900,000
$924,900
2.7%For more information regarding the value of a property, please contact us for a free consultation.
4 Beds
2 Baths
1,292 SqFt
SOLD DATE : 02/18/2025
Key Details
Sold Price $900,000
Property Type Single Family Home
Sub Type Single Family Residence
Listing Status Sold
Purchase Type For Sale
Square Footage 1,292 sqft
Price per Sqft $696
MLS Listing ID 40687608
Sold Date 02/18/25
Style Bungalow Raised
Bedrooms 4
Full Baths 2
Abv Grd Liv Area 1,292
Originating Board Hamilton - Burlington
Year Built 1991
Annual Tax Amount $3,972
Property Sub-Type Single Family Residence
Property Description
Welcome to your future home in the cozy and charming part of Caledonia. This home is situated
on a corner lot, with the backyard overlooking a serene, wooded area that features a small pond, creating a peaceful, cottage-like atmosphere. The property is within walking distance of the Grand River and just a 5 minute drive to the Grand River boat launch. Several playgrounds and a public pool with a splash pad are also nearby, perfect for families. The green spaces surrounding the property offer plenty of room for outdoor activities and scenic views, making it an ideal location for nature lovers.
Public and Catholic elementary schools are just down the street, adding to the family-friendly appeal of the area. The driveway accommodates up to six cars, ensuring ample parking for you and your guests. In the backyard, you'll find a professionally built shed with extra storage space, and a small bar next to the fire pit. The multi-level deck, complete with a hot tub, enhances the enjoyment of this spacious and beautifully landscaped backyard.
This home has been meticulously maintained and features numerous upgrades, making it move-in ready with no additional work required. The main floor offers 3 bedrooms and 1 bathroom, along with a fully upgraded kitchen, dining room, and large living area. The lower level includes a second living area with a gas fireplace, a fourth bedroom, and another full-sized bathroom, as well as a laundry room. From this level, you can access the spacious garage, which is a standout feature of the home. The garage is equipped with an electric heater, built-in closets, and a separate storage area at the back. Furniture optional.
Location
Province ON
County Haldimand
Area Caledonia
Zoning HA7A
Direction Orkney St. W. & Williamson Dr.
Rooms
Other Rooms Gazebo, Shed(s)
Basement Full, Finished
Kitchen 1
Interior
Interior Features Auto Garage Door Remote(s), Ceiling Fan(s), Central Vacuum, Central Vacuum Roughed-in, In-law Capability, Water Meter
Heating Natural Gas
Cooling Central Air
Fireplaces Number 1
Fireplaces Type Gas
Fireplace Yes
Appliance Water Heater, Dishwasher, Dryer, Gas Stove, Refrigerator, Washer
Laundry Laundry Closet, Laundry Room, Lower Level
Exterior
Exterior Feature Landscaped
Parking Features Attached Garage, Garage Door Opener, Asphalt
Garage Spaces 2.0
Utilities Available Cable Connected, Electricity Connected, Natural Gas Connected, Recycling Pickup, Street Lights
View Y/N true
View Forest
Roof Type Asphalt Shing
Porch Deck
Lot Frontage 68.5
Garage Yes
Building
Lot Description Urban, Irregular Lot, Ample Parking, Library, Park, Public Parking, Ravine, Schools
Faces Orkney St. W. & Williamson Dr.
Foundation Concrete Perimeter, Poured Concrete
Sewer Sewer (Municipal)
Water Municipal
Architectural Style Bungalow Raised
Structure Type Brick,Block,Shingle Siding,Vinyl Siding
New Construction No
Others
Senior Community false
Tax ID 381540127
Ownership Freehold/None
Read Less Info
Want to know what your home might be worth? Contact us for a FREE valuation!

Our team is ready to help you sell your home for the highest possible price ASAP
"My job is to find and attract mastery-based agents to the office, protect the culture, and make sure everyone is happy! "






