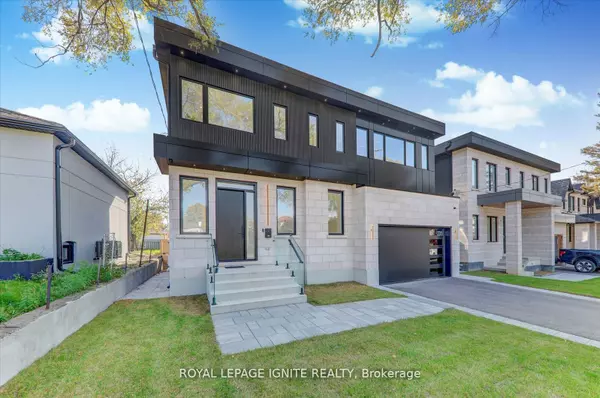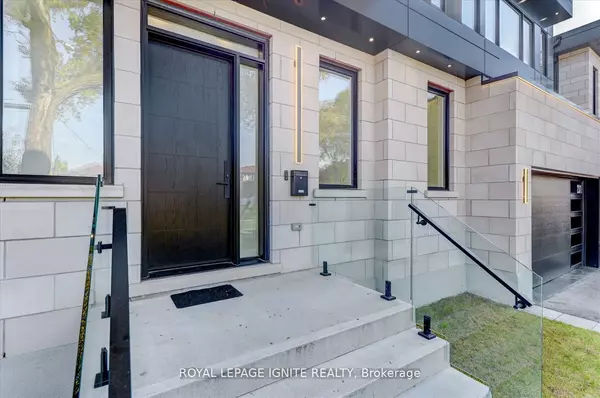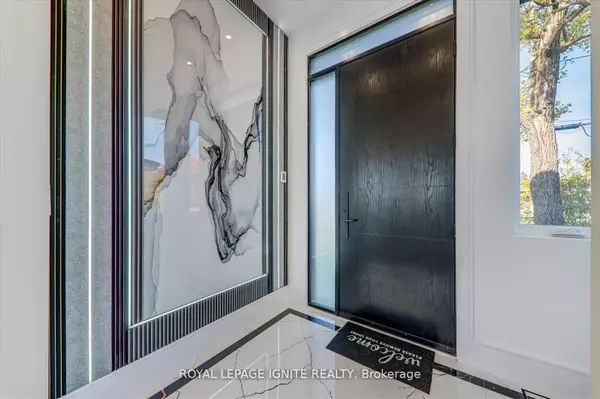$2,100,000
$1,999,999
5.0%For more information regarding the value of a property, please contact us for a free consultation.
5 Beds
5 Baths
SOLD DATE : 02/18/2025
Key Details
Sold Price $2,100,000
Property Type Single Family Home
Sub Type Detached
Listing Status Sold
Purchase Type For Sale
Subdivision Maple Leaf
MLS Listing ID W11932468
Sold Date 02/18/25
Style 2-Storey
Bedrooms 5
Tax Year 2024
Property Sub-Type Detached
Property Description
Presenting a stunning modern custom-built residence, covered by the Tarion New Home warranty, where luxury and craftsmanship meet impeccable design. This home offers over 3,600 sq ft of sophisticated living space, showcasing an open-concept layout ideal for both intimate gatherings and grand entertainment. The large, modern kitchen is equipped with premium built-in appliances and a vast island, perfect for culinary enthusiasts. The home is adorned with luxurious 7.5" hardwood flooring across all three levels, complemented by heated floors in every bathroom. The second floor features 4 spacious bedrooms and 3 luxurious bathrooms, while the main floor includes a convenient powder room. A fully finished basement offers an additional bedroom, bathroom, and laundry space. Every detail has been considered, from built-in speakers and smart switches to accent lighting, a custom designer TV wall, and a captivating 72" three-sided electric fireplace. The oversized 12 ft garage includes a side-mounted opener and a sleek epoxy floor, ideal for any car enthusiast.
Location
Province ON
County Toronto
Community Maple Leaf
Area Toronto
Rooms
Family Room No
Basement Finished
Kitchen 2
Separate Den/Office 1
Interior
Interior Features Other
Cooling Central Air
Exterior
Parking Features Private
Garage Spaces 2.0
Pool None
Roof Type Unknown
Lot Frontage 49.66
Lot Depth 79.01
Total Parking Spaces 6
Building
Foundation Unknown
Read Less Info
Want to know what your home might be worth? Contact us for a FREE valuation!

Our team is ready to help you sell your home for the highest possible price ASAP
"My job is to find and attract mastery-based agents to the office, protect the culture, and make sure everyone is happy! "






