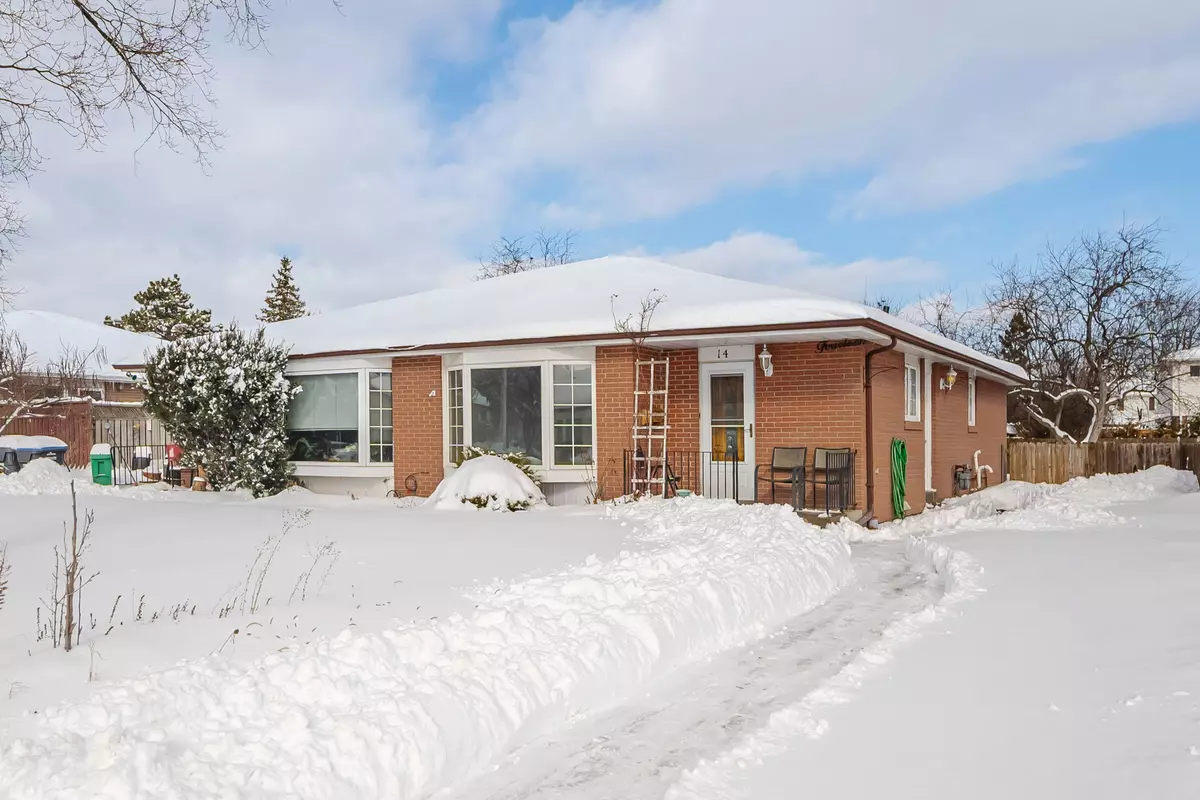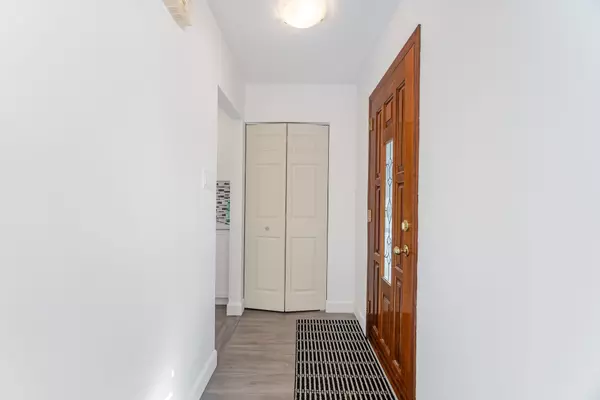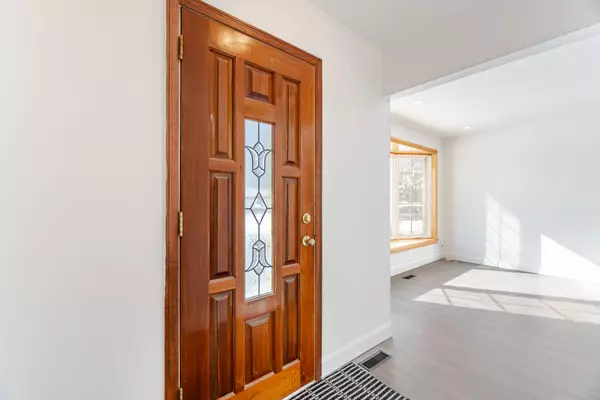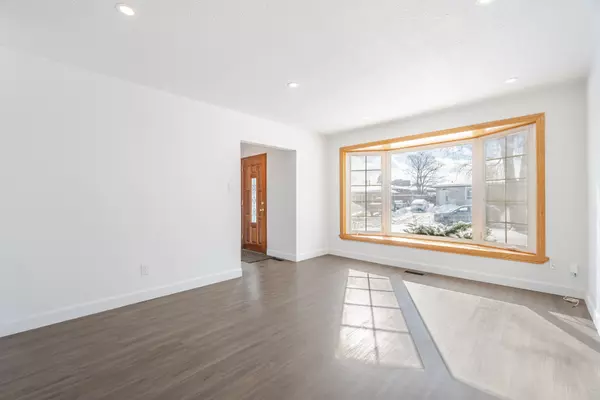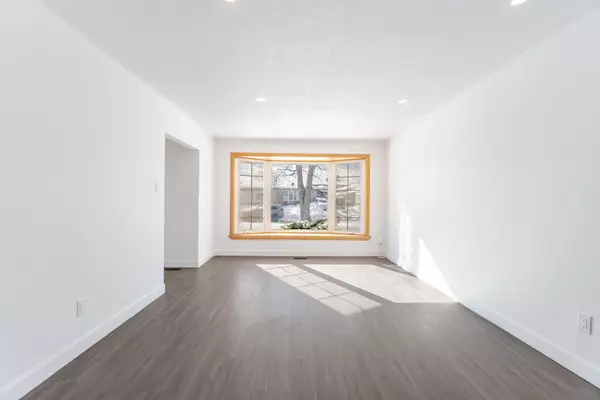$741,500
$749,000
1.0%For more information regarding the value of a property, please contact us for a free consultation.
2 Beds
2 Baths
SOLD DATE : 02/18/2025
Key Details
Sold Price $741,500
Property Type Multi-Family
Sub Type Semi-Detached
Listing Status Sold
Purchase Type For Sale
Approx. Sqft 700-1100
Subdivision Southgate
MLS Listing ID W11973126
Sold Date 02/18/25
Style Bungalow
Bedrooms 2
Annual Tax Amount $4,305
Tax Year 2024
Property Sub-Type Semi-Detached
Property Description
Renovated "All Brick" 3 Bedroom Bungalow Converted To 2 Bedrooms. Leave As Is And Enjoy The Overly Spacious Primary Bedroom Or With A Quick And Easy Conversion, It's Back To 3 Bedrooms, Whatever Meets Your Needs. The Main Level, 1,079 Sq.Ft. (As Per MPAC) Has Recently Undergone A Modern Transformation With New Flooring Throughout, A New Modern Eat-In Kitchen With Quartz Counter Top, Extended Height 35" Upper Cabinets Provide Plenty Of Cupboard Space, Double Stainless Steel Sinks, Backsplash, Pot Lights And A Large Double Window. The Bright Open Concept Living And Dining Rooms Features A Bay Window Allowing For An Abundance Of Natural Sunlight. Sleek And Modern Main Bath, Double Size Primary Bedroom With Pot Lights, Large Windows And A Sliding Walk-Out To The Rear Yard. Secondary Bedroom With Pot Lights. The Separate Side Entrance Leads To An Open And Unfinished Lower Level Ideal For Possible In-Law Suite Featuring A 2 Piece Bath, New 100 Amp Breaker Panel (Feb/25). This Home Also Features A High Efficiency Furnace, Central Air Conditioner, Updated Vinyl Casement Windows, Updated Side Entry Door, Wi Fi Thermostat, Owned Gas Hot Water Heater. Extra Long Private Driveway And With No Sidewalk In Front Allows For Plenty Of Parking.
Location
Province ON
County Peel
Community Southgate
Area Peel
Rooms
Family Room No
Basement Separate Entrance, Unfinished
Kitchen 1
Interior
Interior Features Carpet Free, In-Law Capability, Primary Bedroom - Main Floor, Water Heater Owned
Cooling Central Air
Exterior
Parking Features Private
Pool None
Roof Type Shingles
Lot Frontage 41.36
Lot Depth 110.0
Total Parking Spaces 4
Building
Foundation Concrete
Others
Senior Community No
ParcelsYN No
Read Less Info
Want to know what your home might be worth? Contact us for a FREE valuation!

Our team is ready to help you sell your home for the highest possible price ASAP
"My job is to find and attract mastery-based agents to the office, protect the culture, and make sure everyone is happy! "

