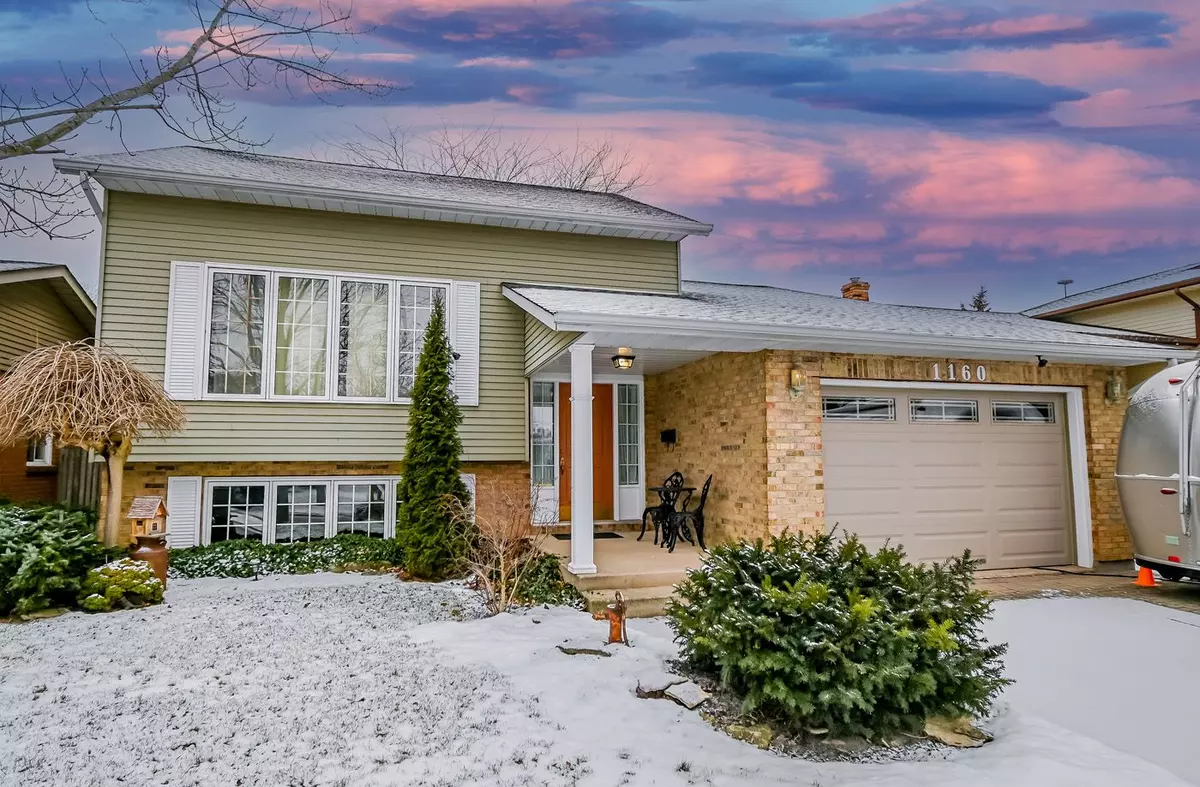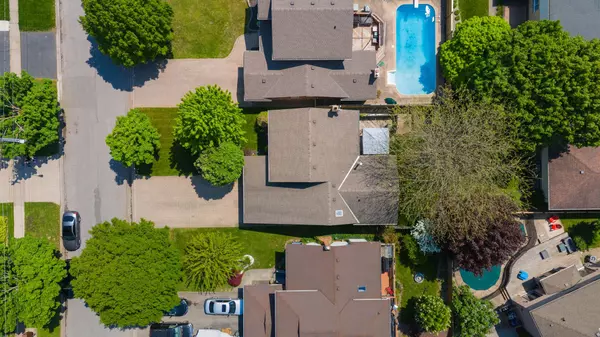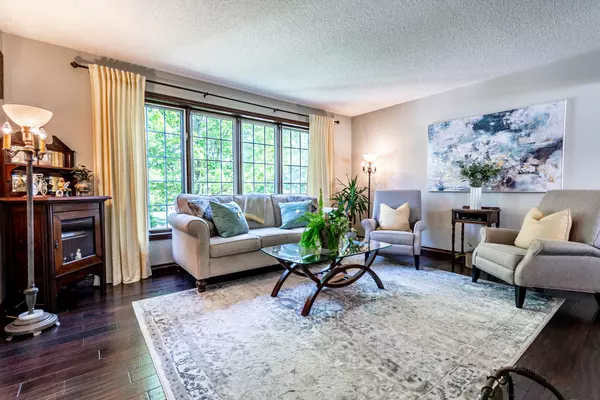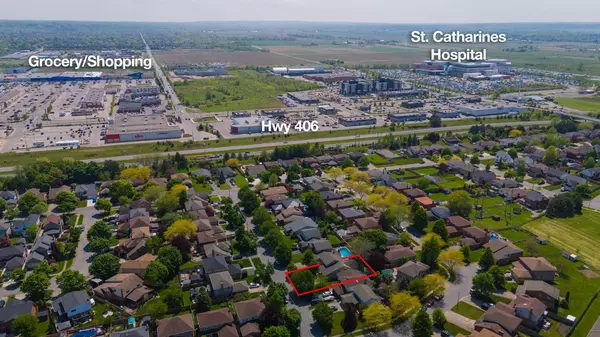$790,000
$799,999
1.2%For more information regarding the value of a property, please contact us for a free consultation.
3 Beds
2 Baths
SOLD DATE : 02/16/2025
Key Details
Sold Price $790,000
Property Type Single Family Home
Sub Type Detached
Listing Status Sold
Purchase Type For Sale
Approx. Sqft 1100-1500
Subdivision 453 - Grapeview
MLS Listing ID X11936343
Sold Date 02/16/25
Style Bungalow-Raised
Bedrooms 3
Annual Tax Amount $4,735
Tax Year 2024
Property Sub-Type Detached
Property Description
Lovely raised bungalow in Niagara's West end of St.Catharines is a wonderful place to raise a family. ,Located close to Fourth Ave Shopping district and Restaurants, Hospital , Pharmacies and Schools .. Fairhaven and Mountainview Parks offer playground areas for children as well. Beautiful hand scraped hardwood flooring throughout the main level except for the kitchen & bath where you'll find easy care ceramic. Spacious L shaped living and dining room easily closed off from the kitchen by glass pocket door. Dramatic granite countertops & Stainless steel appliances in the eat in kitchen that has easy access to a 2 level deck and fully fenced back yard with a Zen inspiring Koi pond. The 3 generous bedrooms and 4 pc bath with jetted tub and separate shower round out the main level. One of the best features of a raised bungalow are the larger windows on the lower level that can let in extra light to the family room with wood stove and the games room and workshop/laundry room. There may be an opportunity to have an in law suite on this level by combining the small kitchenette/bar area with the 3 pc bath and the games room or workshop area. Attached car and a half garage with interior access to the house and side access to the yard. 4 car parking in the driveway.
Location
Province ON
County Niagara
Community 453 - Grapeview
Area Niagara
Rooms
Family Room Yes
Basement Finished
Kitchen 1
Interior
Interior Features Water Heater, Auto Garage Door Remote, Central Vacuum, Primary Bedroom - Main Floor, Workbench, Water Meter
Cooling Central Air
Fireplaces Number 1
Fireplaces Type Wood Stove
Exterior
Parking Features Private Double
Garage Spaces 1.0
Pool None
Roof Type Asphalt Shingle
Lot Frontage 48.0
Lot Depth 108.45
Total Parking Spaces 5
Building
Foundation Poured Concrete
Others
Security Features Smoke Detector,Carbon Monoxide Detectors
ParcelsYN No
Read Less Info
Want to know what your home might be worth? Contact us for a FREE valuation!

Our team is ready to help you sell your home for the highest possible price ASAP
"My job is to find and attract mastery-based agents to the office, protect the culture, and make sure everyone is happy! "






