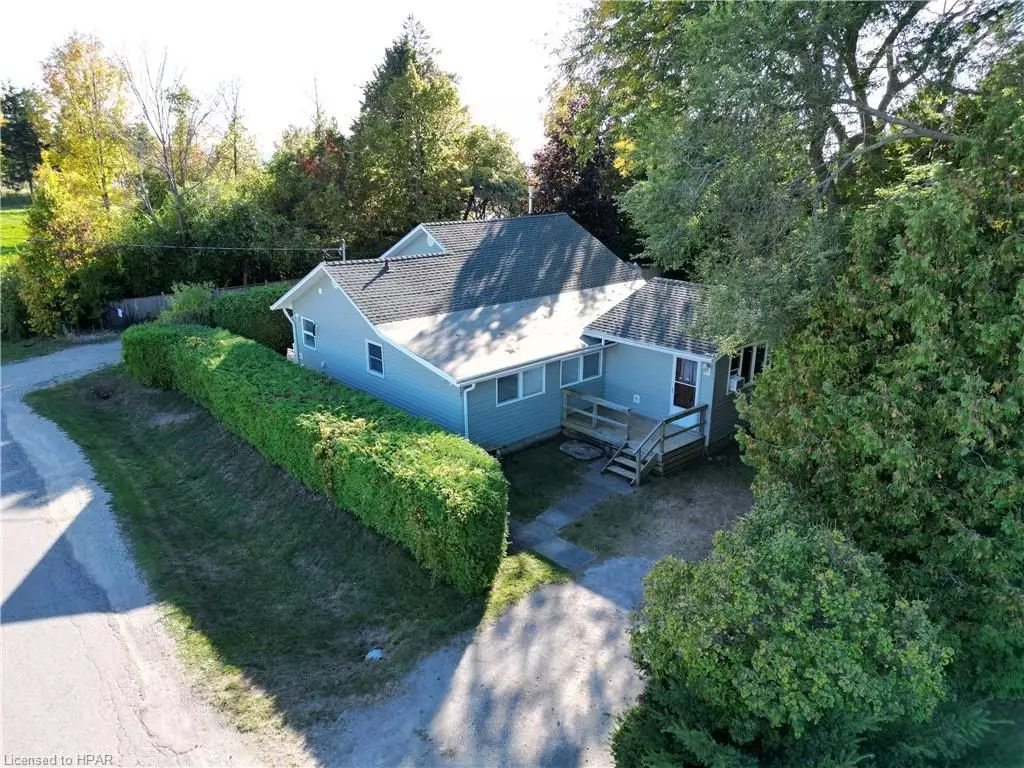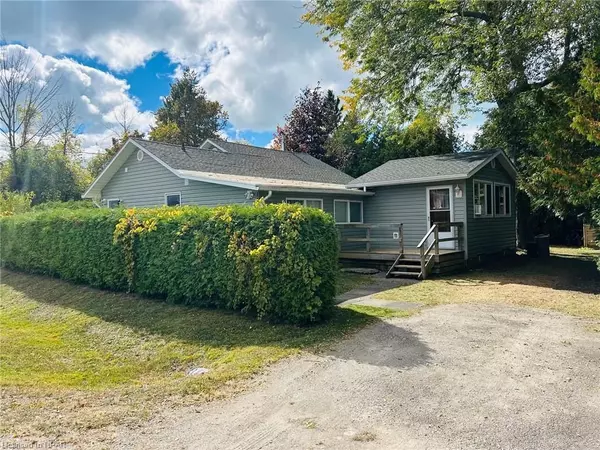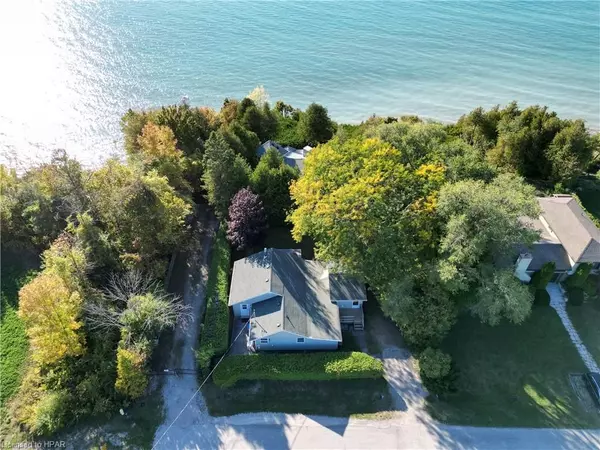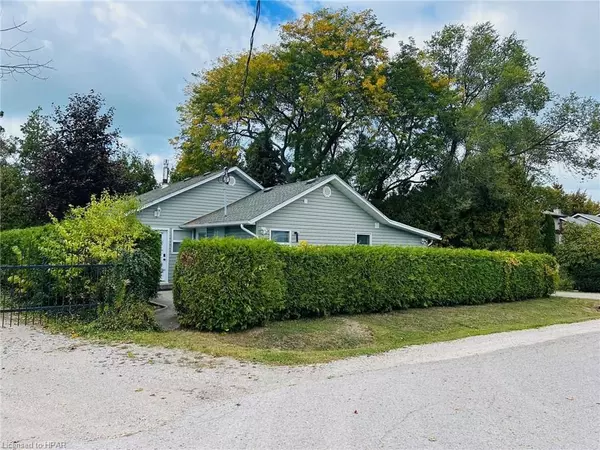$735,000
$795,000
7.5%For more information regarding the value of a property, please contact us for a free consultation.
3 Beds
1 Bath
1,442 SqFt
SOLD DATE : 02/12/2025
Key Details
Sold Price $735,000
Property Type Single Family Home
Sub Type Detached
Listing Status Sold
Purchase Type For Sale
Square Footage 1,442 sqft
Price per Sqft $509
Subdivision Bayfield
MLS Listing ID X10780272
Sold Date 02/12/25
Style Bungalow
Bedrooms 3
Annual Tax Amount $5,379
Tax Year 2023
Property Sub-Type Detached
Property Description
WHEN LOCATION IS AT THE TOP OF THE LIST!! Unique find here....quaint, 3+ bedroom, 4-season cottage located on the WEST side of Tuyll Street in Bayfield's south end. Tall cedar hedge boundaries the entire property which secures privacy for the new owners. Once you get inside, you'll realize it's roomier than you originally thought. Updated kitchen with stainless appliances, large dining area that can accommodate a long dining table to host family and friends. Spacious living room has gas fireplace and patio doors to cozy sunroom facing rear yard. The "north" section of the home has a family room that could be converted into a larger primary bedroom in the future. Main-floor laundry. Updated 3-piece bathroom. Low maintenance exterior. Well-maintained by the current owner. Excellent investment plus a wonderful place to make memories for years. Come experience Bayfield's "chill" lifestyle!
Location
Province ON
County Huron
Community Bayfield
Area Huron
Zoning R1 NE1
Rooms
Family Room Yes
Basement Unfinished, Crawl Space
Kitchen 1
Interior
Interior Features Water Meter, On Demand Water Heater
Cooling None
Fireplaces Number 1
Fireplaces Type Freestanding
Exterior
Exterior Feature Privacy, Year Round Living
Parking Features Private, Other
Pool None
View Trees/Woods
Roof Type Asphalt Shingle
Lot Frontage 75.0
Lot Depth 90.0
Exposure East
Total Parking Spaces 2
Building
Foundation Concrete
New Construction false
Others
Senior Community No
Security Features Alarm System
Read Less Info
Want to know what your home might be worth? Contact us for a FREE valuation!

Our team is ready to help you sell your home for the highest possible price ASAP
"My job is to find and attract mastery-based agents to the office, protect the culture, and make sure everyone is happy! "






