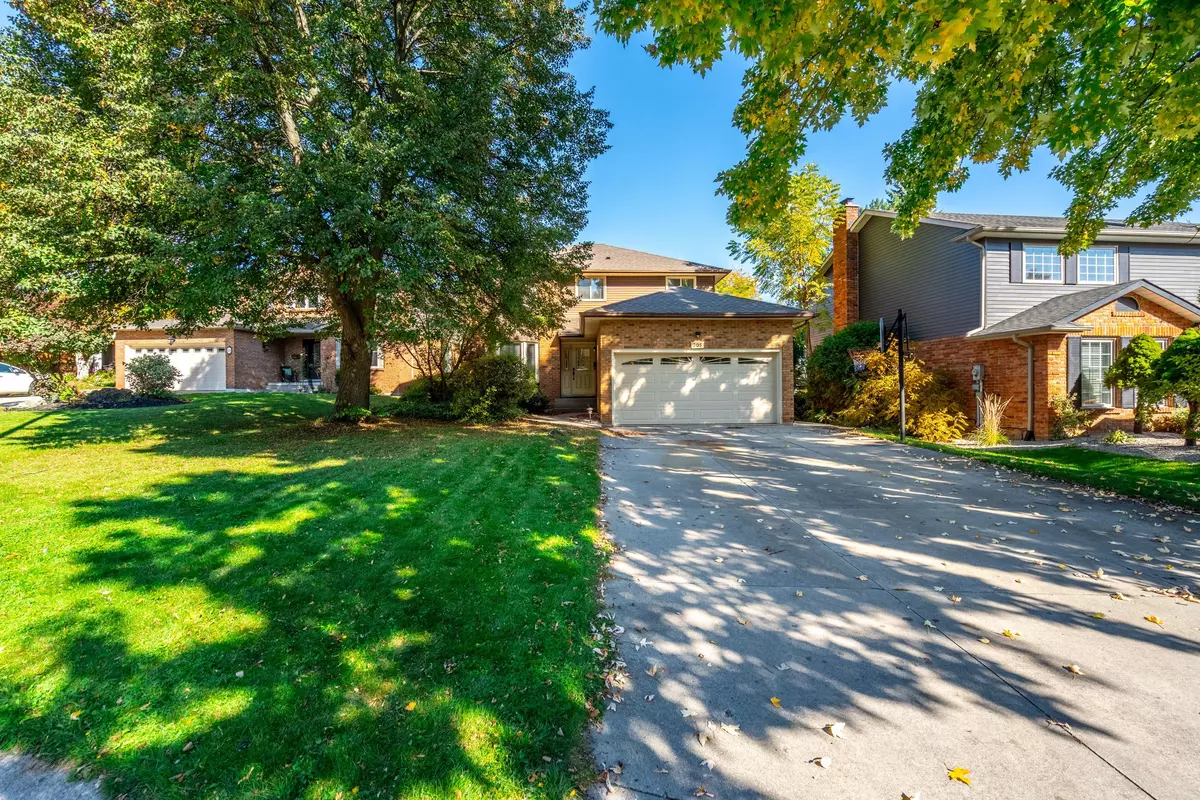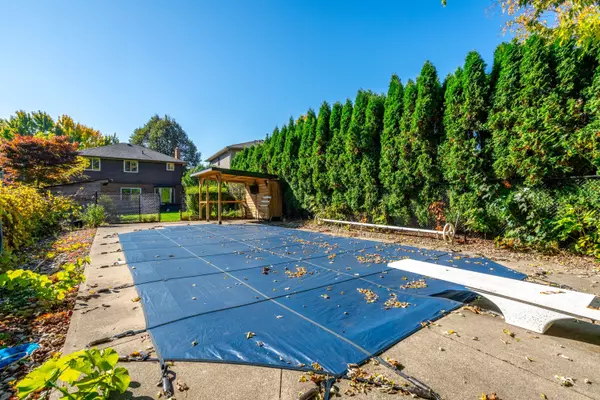$1,300,000
$1,299,900
For more information regarding the value of a property, please contact us for a free consultation.
4 Beds
3 Baths
SOLD DATE : 02/12/2025
Key Details
Sold Price $1,300,000
Property Type Single Family Home
Sub Type Detached
Listing Status Sold
Purchase Type For Sale
Approx. Sqft 2000-2500
Subdivision Ancaster
MLS Listing ID X9507008
Sold Date 02/12/25
Style 2-Storey
Bedrooms 4
Annual Tax Amount $7,902
Tax Year 2024
Property Sub-Type Detached
Property Description
Welcome to 305 Woodland Dr, Ancaster! Nestled in the prestigious Clearview Estates, this exceptional 4-bedroom, 3-bathroom detached family home boasts over 65 feet of frontage on a picturesque 212-foot deep lot, offering the ultimate blend of privacy and luxury. Featuring a large in-ground pool, making this property a true outdoor oasis. The main floor offers designed for both comfort and style with hardwood flooring & wainscotting. The family room at the front of the home with creates a warm and welcoming atmosphere. The separate dining room is perfect for hosting, while the sunken living room serves as the heart of the home. A bright white kitchen featuring granite countertops, stainless steel appliances, and ample cupboard space to meet all your needs. The convenience of a main-floor laundry room and a stylish 2-piece bathroom adds to the functional layout. Upstairs, you'll find four large sized bedrooms, all with hardwood flooring. The spacious primary suite is a true retreat, complete with a walk-in closet and private 3-piece ensuite bathroom. A beautifully renovated main 4-piece bathroom serves the other bedrooms. The fully finished basement offers even more living space, making this home ideal for families of all sizes. Additionally, the basement features plenty of storage space in the utility room. Step outside and into your own private sanctuary. The fully fenced backyard is an entertainers paradise, featuring a vast lawn area and an in-ground pool, with a spacious concrete patio. The charming gazebo at the back of the property offers a shaded retreat. A double attached garage with inside entry, along with a large concrete driveway that accommodates up to 6 vehicles. Located in one of Ancasters most desirable neighbourhoods, this family-friendly home is close to top-rated schools, parks & more.
Location
Province ON
County Hamilton
Community Ancaster
Area Hamilton
Zoning R3
Rooms
Family Room Yes
Basement Finished, Full
Kitchen 1
Interior
Interior Features Auto Garage Door Remote
Cooling Central Air
Exterior
Parking Features Private Double
Garage Spaces 2.0
Pool Inground
Roof Type Asphalt Shingle
Lot Frontage 65.51
Lot Depth 212.0
Total Parking Spaces 8
Building
Foundation Concrete
Read Less Info
Want to know what your home might be worth? Contact us for a FREE valuation!

Our team is ready to help you sell your home for the highest possible price ASAP
"My job is to find and attract mastery-based agents to the office, protect the culture, and make sure everyone is happy! "






