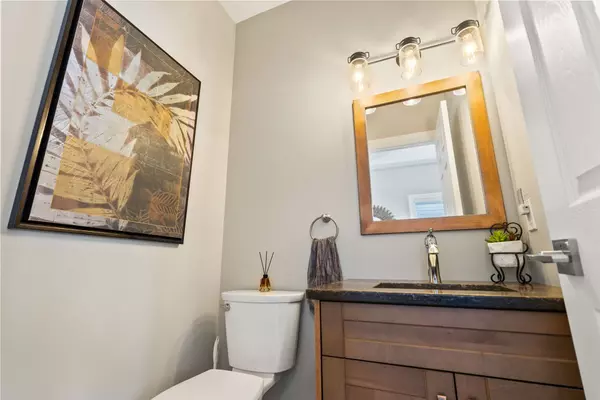$1,410,000
$1,380,000
2.2%For more information regarding the value of a property, please contact us for a free consultation.
4 Beds
4 Baths
SOLD DATE : 02/14/2025
Key Details
Sold Price $1,410,000
Property Type Single Family Home
Sub Type Detached
Listing Status Sold
Purchase Type For Sale
Approx. Sqft 1500-2000
Subdivision Little Britain
MLS Listing ID X11942012
Sold Date 02/14/25
Style Bungalow
Bedrooms 4
Annual Tax Amount $5,512
Tax Year 2024
Property Sub-Type Detached
Property Description
Nestled along the picturesque shores of Lake Scugog, this breathtaking 3+1 bedroom, 4-bathroom bungalow is the ultimate dream home. Offering impeccably designed open concept living space, plus a fully finished walk out basement. This property combines stunning panoramic lake views with high-end finishes and modern conveniences. The open-concept main floor is a showstopper, featuring soaring 9-foot ceilings, full brick fireplace, a chefs kitchen with top-of-the-line appliances, granite counter tops, a walk in pantry, and smart lighting for effortless living. The serene primary suite offers a private oasis with a walk-in closet, a spa-inspired ensuite complete with double sinks and a glass shower, with direct access to a large covered deck overlooking the lake. Additional highlights include two additional bedrooms, a main floor laundry room, and a heated two-car garage equipped with an upgraded panel for EV charging. The fully finished walkout basement expands your living space with a generous recreation room, a bonus bedroom or flexible space enclosed by barn doors, and a home office or workshop, along with ample storage and large cold celler. The oversized, newly paved driveway for six cars includes a further side driveway leading to the lower level, adding practicality and additional parking to the property. Professionally designed landscaping and concrete walkways with custom compass embossed lower walkout. A whole-home Generac generator ensures peace of mind, while thoughtful upgrades throughout elevate this lakeside retreat to perfection.This extraordinary home is your chance to experience the very best of lakeside living. Don't miss out make this stunning property your forever home today! **EXTRAS** Oversized pictures windows provide breathtaking views of the lake. New privacy fence. Armour stone landscaping. Rogers High Speed Fibre. Public Boat launch/snowmobile entry to the immediate west of property.
Location
Province ON
County Kawartha Lakes
Community Little Britain
Area Kawartha Lakes
Rooms
Family Room No
Basement Finished with Walk-Out
Kitchen 1
Separate Den/Office 1
Interior
Interior Features Water Heater Owned, Water Treatment, Storage, Water Softener, Propane Tank, Air Exchanger, Central Vacuum, Generator - Full
Cooling Central Air
Fireplaces Number 1
Fireplaces Type Propane
Exterior
Exterior Feature Lighting, Deck
Parking Features Private
Garage Spaces 2.0
Pool None
View Lake
Roof Type Asphalt Shingle
Lot Frontage 80.0
Lot Depth 190.0
Total Parking Spaces 10
Building
Foundation Poured Concrete
Others
Security Features Alarm System
Read Less Info
Want to know what your home might be worth? Contact us for a FREE valuation!

Our team is ready to help you sell your home for the highest possible price ASAP
"My job is to find and attract mastery-based agents to the office, protect the culture, and make sure everyone is happy! "






