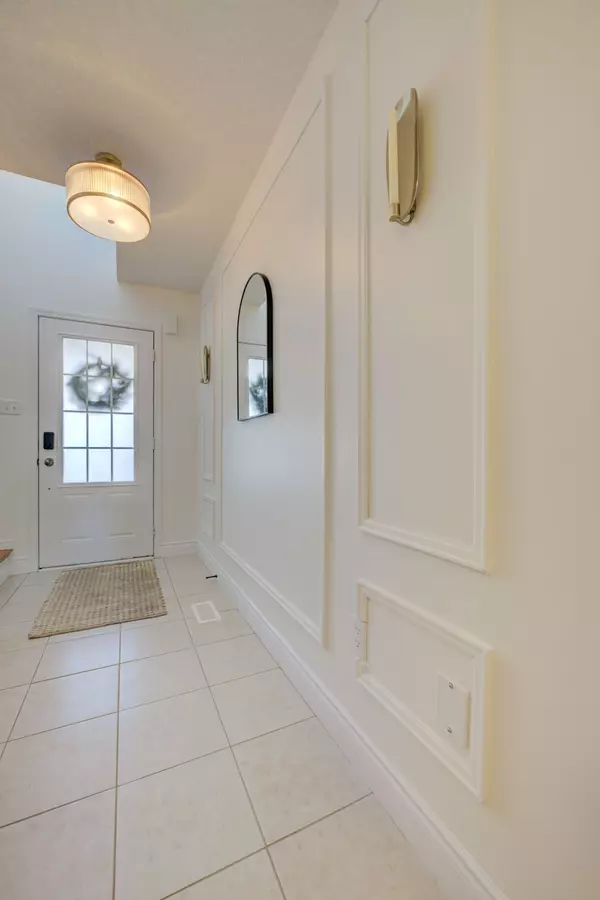$595,000
$549,900
8.2%For more information regarding the value of a property, please contact us for a free consultation.
3 Beds
3 Baths
SOLD DATE : 02/14/2025
Key Details
Sold Price $595,000
Property Type Condo
Sub Type Att/Row/Townhouse
Listing Status Sold
Purchase Type For Sale
Subdivision Brantford Twp
MLS Listing ID X11946218
Sold Date 02/14/25
Style 2-Storey
Bedrooms 3
Annual Tax Amount $3,168
Tax Year 2024
Property Sub-Type Att/Row/Townhouse
Property Description
Welcome to 15 Dwyer Court! This executive 2+1 bed, 3-bath freehold townhouse offers over 1,300 sq. ft. of renovated total living space in a quiet cul-de-sac in West Brant. Renovated in 2023-2024, the home boasts brand-new light flooring and custom wall molding in the foyer, showcasing modern elegance. The open-concept living/dining area is bright and inviting, with neutral tones and a stylish kitchen featuring stainless steel appliances and ample counter space. An updated powder room top to bottom completes the main level. Upstairs, enjoy spacious bedrooms and a chic main bath with dual access from the primary bedroom and hallway. The fully finished basement includes a 3-piece bathroom, laundry, and a bedroom. Step outside to a private backyard with a large deck, string lights, a concrete BBQ pad, and a shed, perfect for summer entertaining. The attached garage adds convenience and storage. Close to schools, parks, shopping, and amenities, this move-in-ready home is perfect for first-time buyers, young families, or people downsizing. Book your showing today **EXTRAS** OFFERS WILL BE REVIEWED ON FEBRUARY 4 2025 AT 10:30AM. STRONG PRE-EMPTIVE OFFERS WELCOME. SELLER RESERVES THE RIGHT TO ACCEPT COUNTER OR REJECT ANY OR ALL OFFERS.
Location
Province ON
County Brant
Community Brantford Twp
Area Brant
Rooms
Family Room Yes
Basement Finished, Full
Kitchen 1
Interior
Interior Features Water Heater
Cooling Central Air
Exterior
Parking Features Available
Garage Spaces 1.0
Pool None
Roof Type Asphalt Shingle
Lot Frontage 19.69
Lot Depth 90.55
Total Parking Spaces 3
Building
Foundation Poured Concrete
Read Less Info
Want to know what your home might be worth? Contact us for a FREE valuation!

Our team is ready to help you sell your home for the highest possible price ASAP
"My job is to find and attract mastery-based agents to the office, protect the culture, and make sure everyone is happy! "






