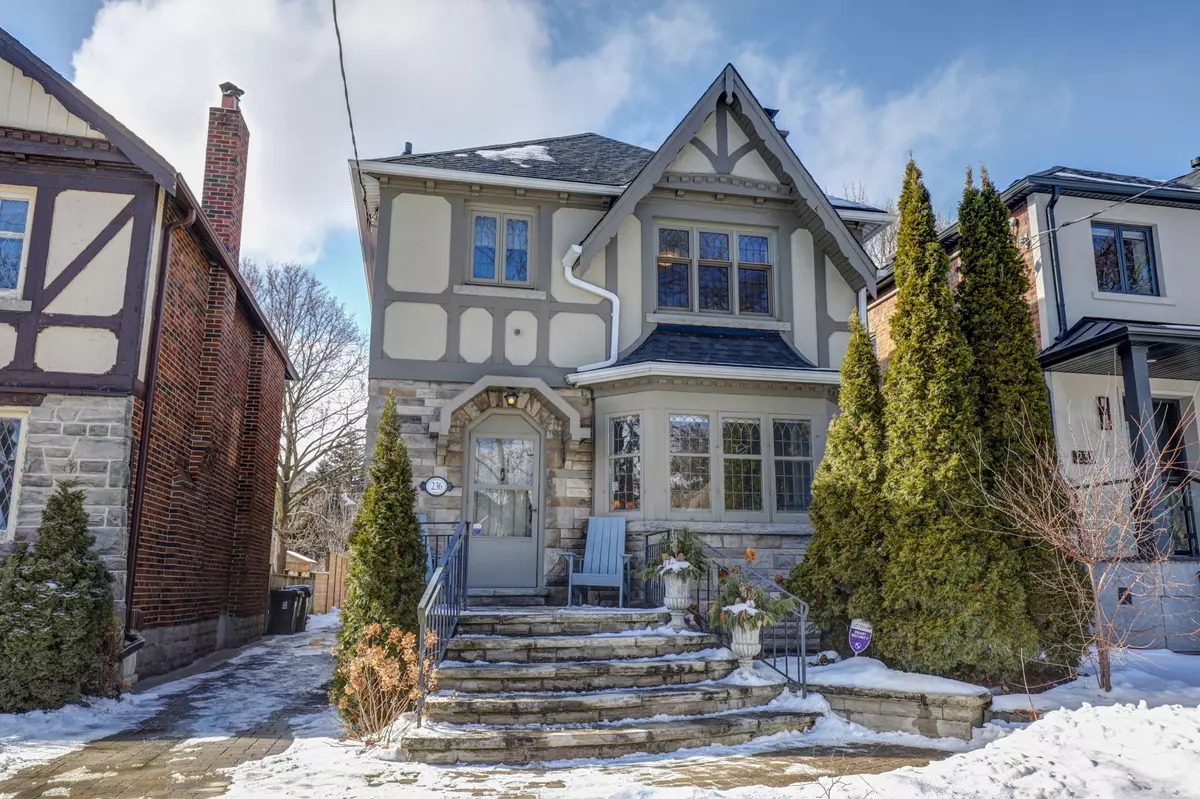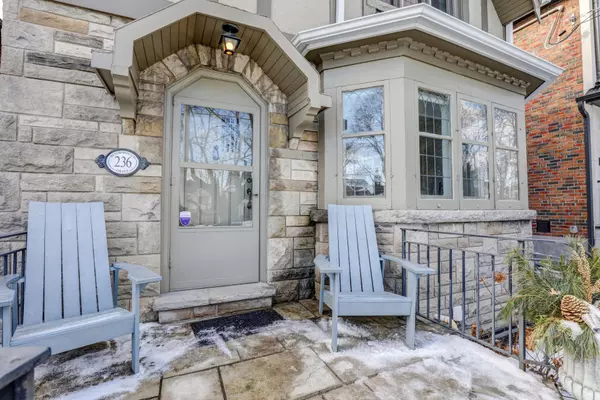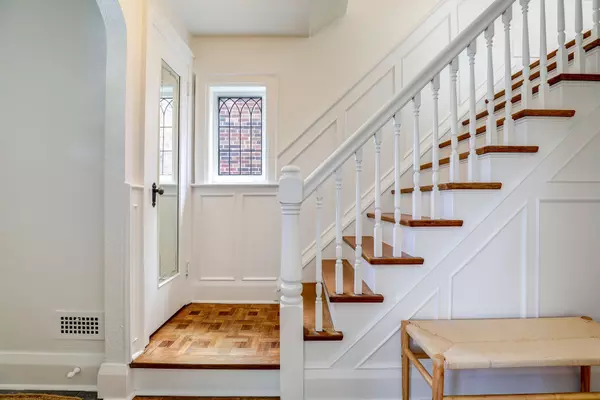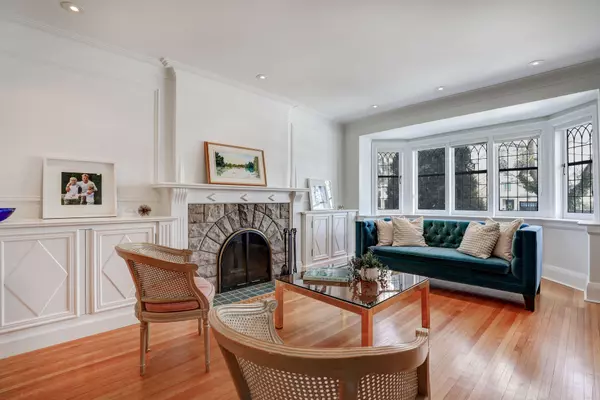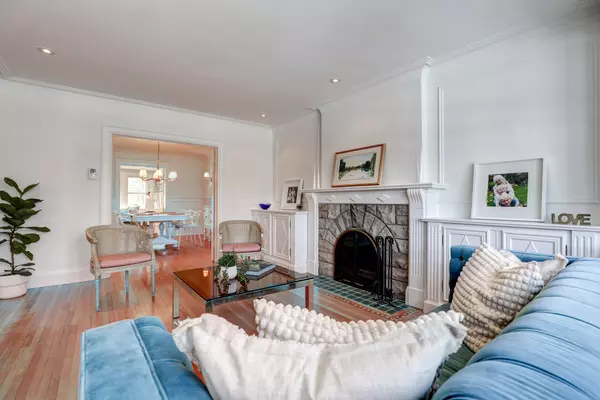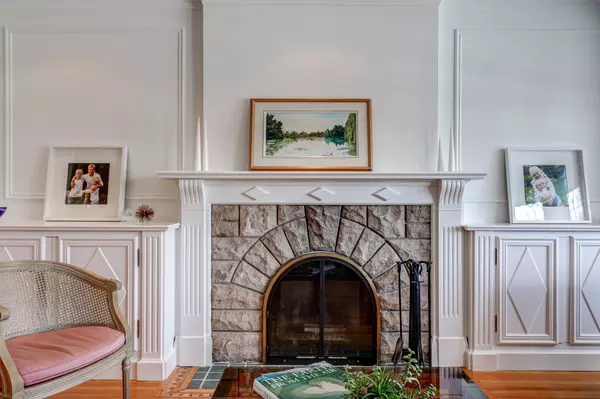$2,600,000
$2,650,000
1.9%For more information regarding the value of a property, please contact us for a free consultation.
5 Beds
4 Baths
SOLD DATE : 02/12/2025
Key Details
Sold Price $2,600,000
Property Type Single Family Home
Sub Type Detached
Listing Status Sold
Purchase Type For Sale
Approx. Sqft 1500-2000
Subdivision Leaside
MLS Listing ID C11960428
Sold Date 02/12/25
Style 2-Storey
Bedrooms 5
Annual Tax Amount $11,759
Tax Year 2024
Property Sub-Type Detached
Property Description
Welcome to 236 Bessborough Drive: as far as locations go, it does not get better than this in South Leaside - a stone's throw to Bessborough Public School, a short walk to Bayview shopping, the Leaside library, tennis courts and Trace Manes Park. This pocket of Leaside feels more like a small town where everyone knows your name vs. big city living. This traditional Tudor Revival property makes for the perfect family home on a large, West facing lot. As you walk through the main floor, it is easy to see that this home has been well-cared for by generations and has filled many hearts with joy and memories. It features a three story addition with 3+1 spacious bedrooms, a formal dining and living room for entertaining, and a generously sized rear family room with a walkout to the backyard. Below grade, you will find a finished basement with not one, but two bathrooms, an extra bedroom for guests or a nanny and a large laundry room. The West facing lot ensures the perfect amount of afternoon sun for those long summer nights that you wish would never end.
Location
Province ON
County Toronto
Community Leaside
Area Toronto
Zoning SINGLE FAMILY RESIDENTIAL
Rooms
Family Room Yes
Basement Finished
Kitchen 1
Separate Den/Office 2
Interior
Interior Features Central Vacuum
Cooling Central Air
Fireplaces Number 1
Exterior
Parking Features Private
Pool None
Roof Type Asphalt Shingle
Lot Frontage 29.89
Lot Depth 134.86
Total Parking Spaces 2
Building
Foundation Block
Read Less Info
Want to know what your home might be worth? Contact us for a FREE valuation!

Our team is ready to help you sell your home for the highest possible price ASAP
"My job is to find and attract mastery-based agents to the office, protect the culture, and make sure everyone is happy! "

