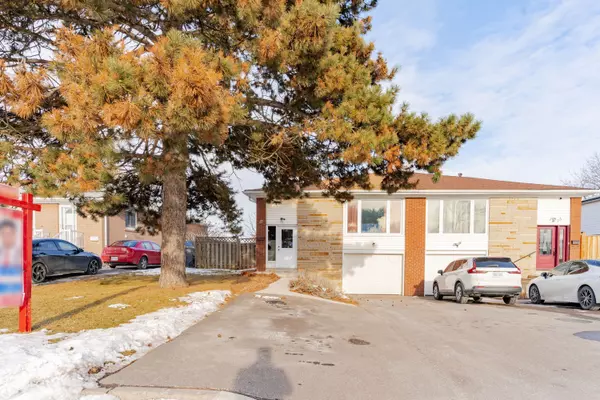$846,000
$849,000
0.4%For more information regarding the value of a property, please contact us for a free consultation.
6 Beds
3 Baths
SOLD DATE : 02/14/2025
Key Details
Sold Price $846,000
Property Type Multi-Family
Sub Type Semi-Detached
Listing Status Sold
Purchase Type For Sale
Subdivision Southgate
MLS Listing ID W11943564
Sold Date 02/14/25
Style Bungalow
Bedrooms 6
Annual Tax Amount $4,604
Tax Year 2024
Property Sub-Type Semi-Detached
Property Description
Welcome to 17 Edenridge Drive! Well Maintained Beautiful 4 Bedrooms' Semi-Detached Raised Bungalow Located in Desirable Neighborhood Minutes To GO STATION with Access from Garage to Basement Features Bright & Spacious Living Room Overlooks to the Front; Separate Dining Area; Large Family Sized Eat In Kitchen, 3 Washrooms; 4 + 2 Generous Sized Bedrooms To Accommodate Large & Growing Family...Professionally Finished Lower Level Co Features Rec Room, 2 Bedrooms; Full Washroom with Separate Entrance Through The Garage Allowing A Savvy Buyer Many Options To Cater To Their Specific Requirements...Beautiful Side yard with Deck with BBQ Gas line walks to the Backyard with Garden Area for Relaxing Summer and Get Together with Family/Friends...Great Opportunity for Investor /Growing or Large Family or for the First Time Home Buyer with Income Potential from Lower Level...Ready to Move in Home! **EXTRAS** Hardwood Flooring Throughout The Main Level; Furnace (2017); AC (2014); Roof (2012); Garage Door/Opener (2018); Side Door (2016); Basement (2022)
Location
Province ON
County Peel
Community Southgate
Area Peel
Zoning Sep Entrance - Area For 2nd Kitchen
Rooms
Family Room No
Basement Finished, Separate Entrance
Main Level Bedrooms 3
Kitchen 1
Separate Den/Office 2
Interior
Interior Features None
Cooling Central Air
Exterior
Parking Features Private
Garage Spaces 1.0
Pool None
Roof Type Not Applicable
Lot Frontage 36.24
Lot Depth 120.0
Total Parking Spaces 4
Building
Lot Description Irregular Lot
Foundation Not Applicable
Others
Senior Community Yes
Read Less Info
Want to know what your home might be worth? Contact us for a FREE valuation!

Our team is ready to help you sell your home for the highest possible price ASAP
"My job is to find and attract mastery-based agents to the office, protect the culture, and make sure everyone is happy! "






