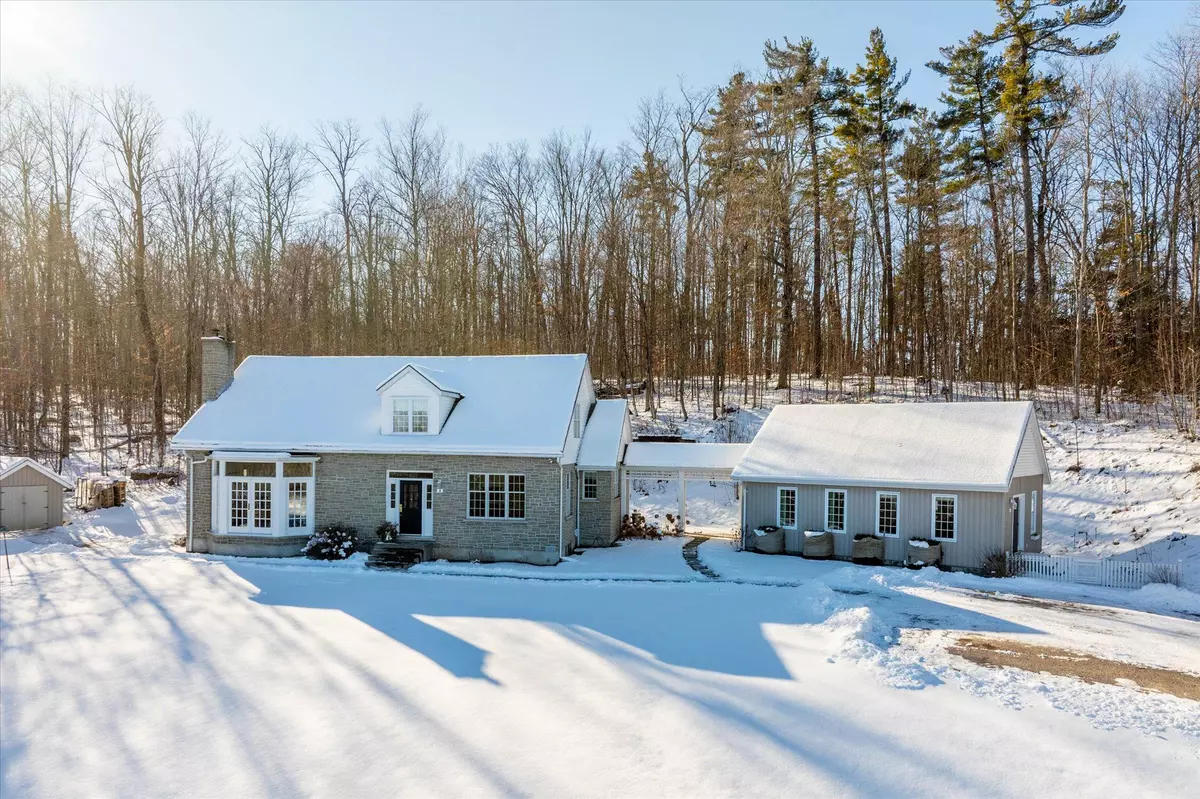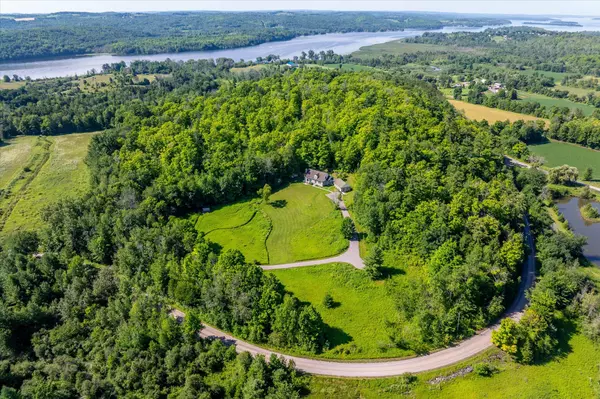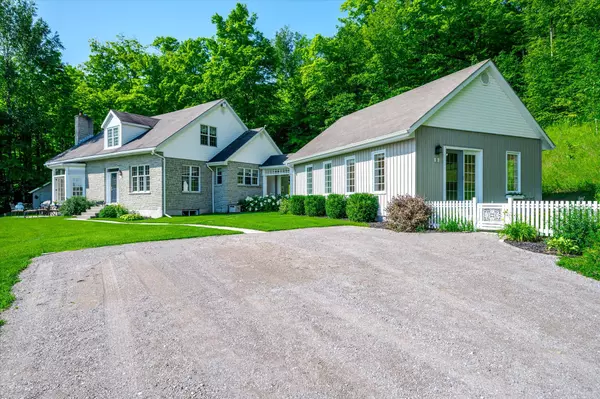$1,080,000
$1,079,900
For more information regarding the value of a property, please contact us for a free consultation.
3 Beds
2 Baths
5 Acres Lot
SOLD DATE : 02/14/2025
Key Details
Sold Price $1,080,000
Property Type Single Family Home
Sub Type Detached
Listing Status Sold
Purchase Type For Sale
Subdivision Rural Asphodel-Norwood
MLS Listing ID X11942409
Sold Date 02/14/25
Style 1 1/2 Storey
Bedrooms 3
Annual Tax Amount $5,595
Tax Year 2024
Lot Size 5.000 Acres
Property Sub-Type Detached
Property Description
GORGEOUS CUSTOM-BUILT, SUN-FILLED 3-BEDROOM HOME WITH A 1-BEDROOM GARDEN SUITE ON 9.28 ACRES OF BEAUTY! This meticulously maintained circa 1993 home offers pure serenity, with ample outdoor space, complete privacy, and breathtaking views for miles. Featuring a generous number of windows, including stunning patio doors, this bright and sunny home bathes every room in natural light. The main level boasts a large primary bedroom and a 4-piece bath, as well as convenient main-floor laundry. On the second level, you'll find two additional bedrooms and a 2-piece bath (with potential to add a shower). A true bonus is the bright and inviting Garden Suite, complete with open concept living room, dining room, kitchen, one bedroom and one bathroom perfect for in-law accommodations, guests, or rental income. Located just minutes from Hastings, this property is on a school bus route, with access to Norwood District PS/HS and St. Paul Norwood/Holy Cross schools. It's also close to the Trans-Canada Trail, Rice Lake boat launch, and Hastings marina. This home combines the quiet of country living with convenient access to amenities, just 25 minutes to Peterborough, 45 minutes to Cobourg, and 90 minutes to Toronto, with easy access to Highway 401 ideal for commuters. Pride of ownership is evident throughout this welcoming home, making it a unique opportunity to call your own. **EXTRAS** Summer pictures taken in anticipation of listing during winter months.
Location
Province ON
County Peterborough
Community Rural Asphodel-Norwood
Area Peterborough
Zoning RU
Rooms
Family Room Yes
Basement Full, Partially Finished
Kitchen 1
Interior
Interior Features Central Vacuum, Air Exchanger, In-Law Suite, Primary Bedroom - Main Floor, Rough-In Bath, Water Heater Owned, Water Purifier, Water Softener, Water Treatment, Workbench
Cooling None
Fireplaces Number 1
Fireplaces Type Wood
Exterior
Exterior Feature Landscaped, Lighting, Patio, Privacy, Year Round Living
Parking Features Lane
Pool None
View Clear, Forest, Hills, Trees/Woods
Roof Type Asphalt Shingle
Total Parking Spaces 5
Building
Foundation Concrete
Others
Security Features Alarm System
Read Less Info
Want to know what your home might be worth? Contact us for a FREE valuation!

Our team is ready to help you sell your home for the highest possible price ASAP
"My job is to find and attract mastery-based agents to the office, protect the culture, and make sure everyone is happy! "






