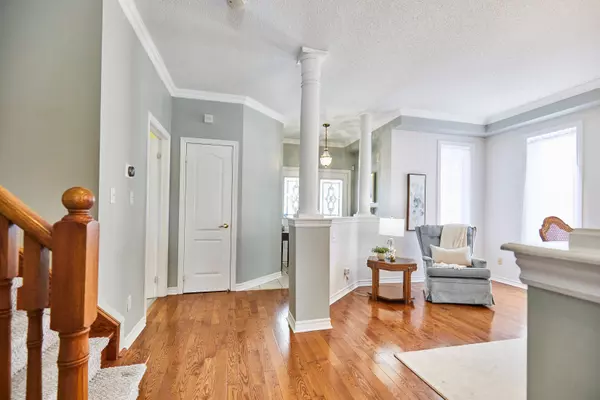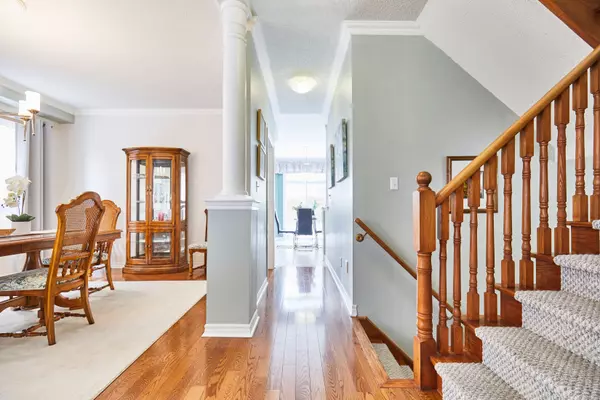$1,120,000
$1,100,000
1.8%For more information regarding the value of a property, please contact us for a free consultation.
3 Beds
3 Baths
SOLD DATE : 02/10/2025
Key Details
Sold Price $1,120,000
Property Type Single Family Home
Sub Type Detached
Listing Status Sold
Purchase Type For Sale
Approx. Sqft 2000-2500
Subdivision Brooklin
MLS Listing ID E11959415
Sold Date 02/10/25
Style 2-Storey
Bedrooms 3
Annual Tax Amount $6,667
Tax Year 2024
Property Sub-Type Detached
Property Description
Welcome to one of the finest family streets in Brooklin ! You will be impressed by the stunning curb appeal, large, covered Veranda, meticulously maintained gardens, fully fenced private backyard and interlocking patio. This charming home features a functional floorplan, spacious family kitchen, 3 large bedrooms and upper level office, finished basement and lots of upgrades including hardwood flooring thru out. The eat in kitchen area walks out to a fully enclosed backyard with lush gardens, and a storage shed for all our gardening tools. The hub of of the home will quickly become the open concept main floor family room featuring a cozy gas fireplace. For added convenience the main floor laundry room/mud room provides access to the double car garage. The second floor features a huge primary suite with 5 piece ensuite and walk in closet, convenient, 2nd floor office with a large window is great for work from home or study area for the kids. The basement is professionally finished with a huge recreation room a cold cellar, rough in for bathroom, tool/work room and lots of cupboards for storage. The stunning exterior features meticulously maintained gardens, fully fenced very private yard, BBQ Gas Hook up. Double car garage and driveway with no sidewalk offers parking for up to 6 cars. Located within walking distance to beautiful parks, great schools, transportation and HWY ! The perfect location for a growing family that offers work from home convenience and great transportation for commuters. The best sell fast - dont wait to view this lovingly maintained home.
Location
Province ON
County Durham
Community Brooklin
Area Durham
Rooms
Family Room Yes
Basement Finished
Kitchen 1
Interior
Interior Features Auto Garage Door Remote, Built-In Oven, Water Softener
Cooling Central Air
Fireplaces Number 1
Fireplaces Type Family Room
Exterior
Parking Features Private Double
Garage Spaces 2.0
Pool Other
Roof Type Other
Lot Frontage 40.06
Lot Depth 110.0
Total Parking Spaces 6
Building
Foundation Other
Read Less Info
Want to know what your home might be worth? Contact us for a FREE valuation!

Our team is ready to help you sell your home for the highest possible price ASAP
"My job is to find and attract mastery-based agents to the office, protect the culture, and make sure everyone is happy! "






