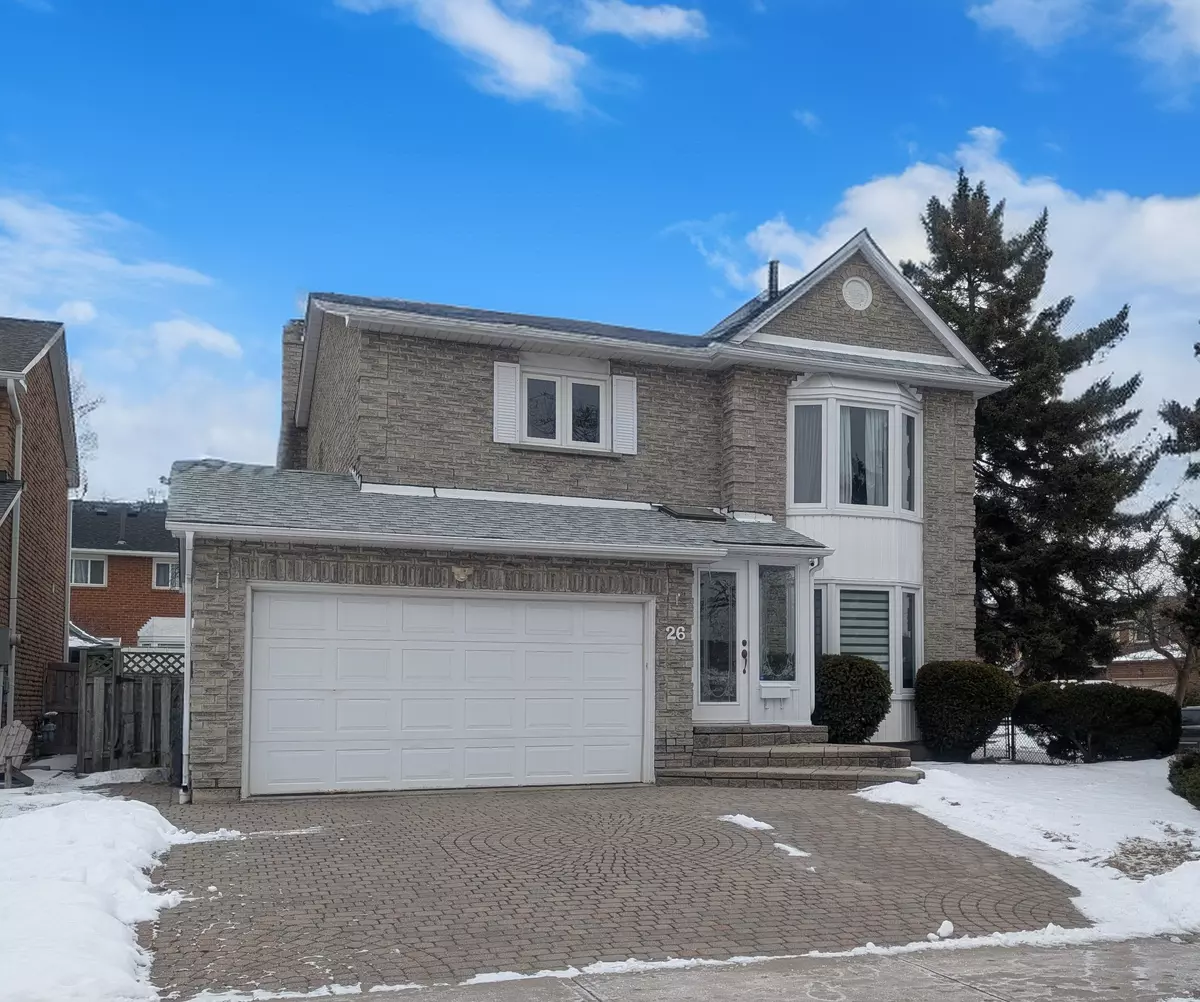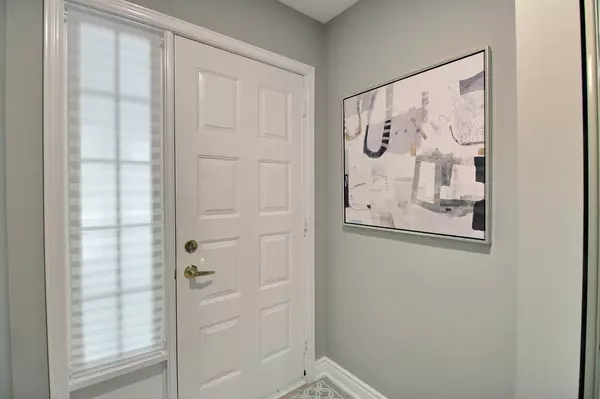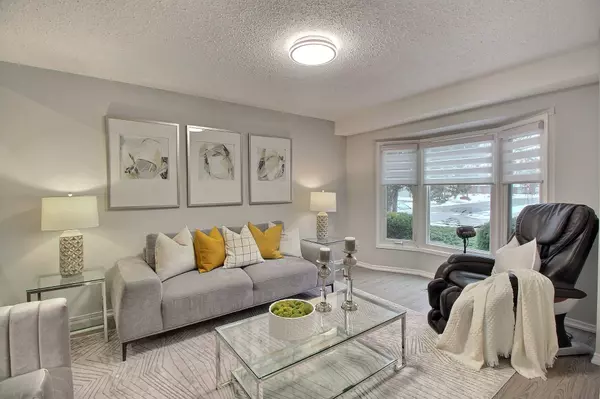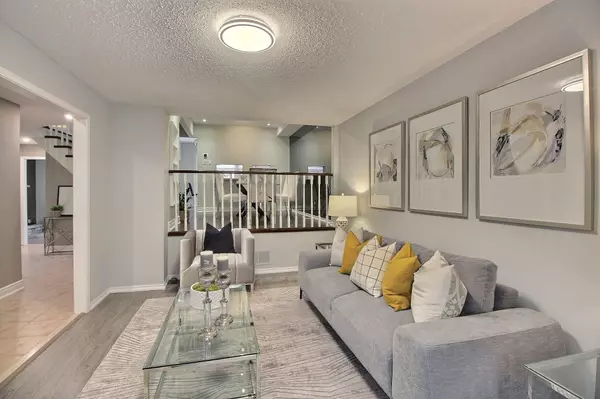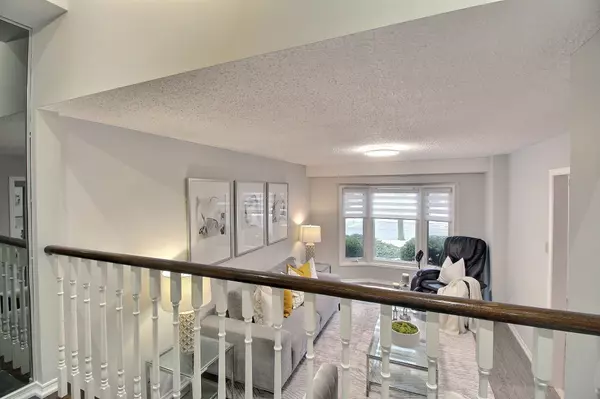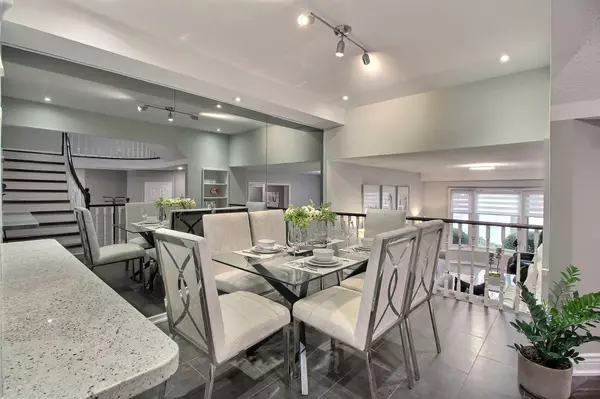$1,145,000
$1,149,900
0.4%For more information regarding the value of a property, please contact us for a free consultation.
4 Beds
4 Baths
SOLD DATE : 02/13/2025
Key Details
Sold Price $1,145,000
Property Type Single Family Home
Sub Type Detached
Listing Status Sold
Purchase Type For Sale
Subdivision Highland Creek
MLS Listing ID E11957081
Sold Date 02/13/25
Style 2-Storey
Bedrooms 4
Annual Tax Amount $4,878
Tax Year 2024
Property Sub-Type Detached
Property Description
Welcome to 26 Canmore Blvd in the prestigious Highland Creek community. Bright detached south-facing corner property with direct access to a double garage and a side entrance. Huge lot, well-maintained, unique three-bedroom design, can be easily converted into a 4-bed home. Interlock driveway, fully fenced backyard with beautifully paved patio perfect for BBQ, gatherings, or simply unwinding. Modern, bright kitchen with granite countertop, smooth Whirlpool cooktop, S/S chimney rangehood, pot lights & smooth ceiling. The dining room, with an elegant mirrored wall, overlooks the sunlit living room. Large master bedroom boasts his/her closets with a 3-piece ensuite, designer ceramic tile & double sink. A skylight is above oak staircases. The finished basement serves as a rec area or guest suite. This prime location is close to all major amenities, including TTC, public schools, minutes to University of Toronto, & Centennial College, PanAm Sports Centre, hospitals, shopping, Rouge GO Station, & Hwy 401. **EXTRAS** Double Door Fridge, Whirlpool Smooth Cook Top, Rangehood, Front-loaded LG Washer & Dryer, Water Softener. Existing Light Fixtures, Existing Window Coverings, York Air Conditioning Unit, Lennox Furnace, Garage Door Opener.
Location
Province ON
County Toronto
Community Highland Creek
Area Toronto
Rooms
Family Room Yes
Basement Finished
Kitchen 1
Separate Den/Office 1
Interior
Interior Features None
Cooling Central Air
Exterior
Parking Features Private Double
Garage Spaces 2.0
Pool None
Roof Type Shingles
Lot Frontage 53.24
Lot Depth 100.06
Total Parking Spaces 4
Building
Foundation Concrete
Read Less Info
Want to know what your home might be worth? Contact us for a FREE valuation!

Our team is ready to help you sell your home for the highest possible price ASAP
"My job is to find and attract mastery-based agents to the office, protect the culture, and make sure everyone is happy! "

