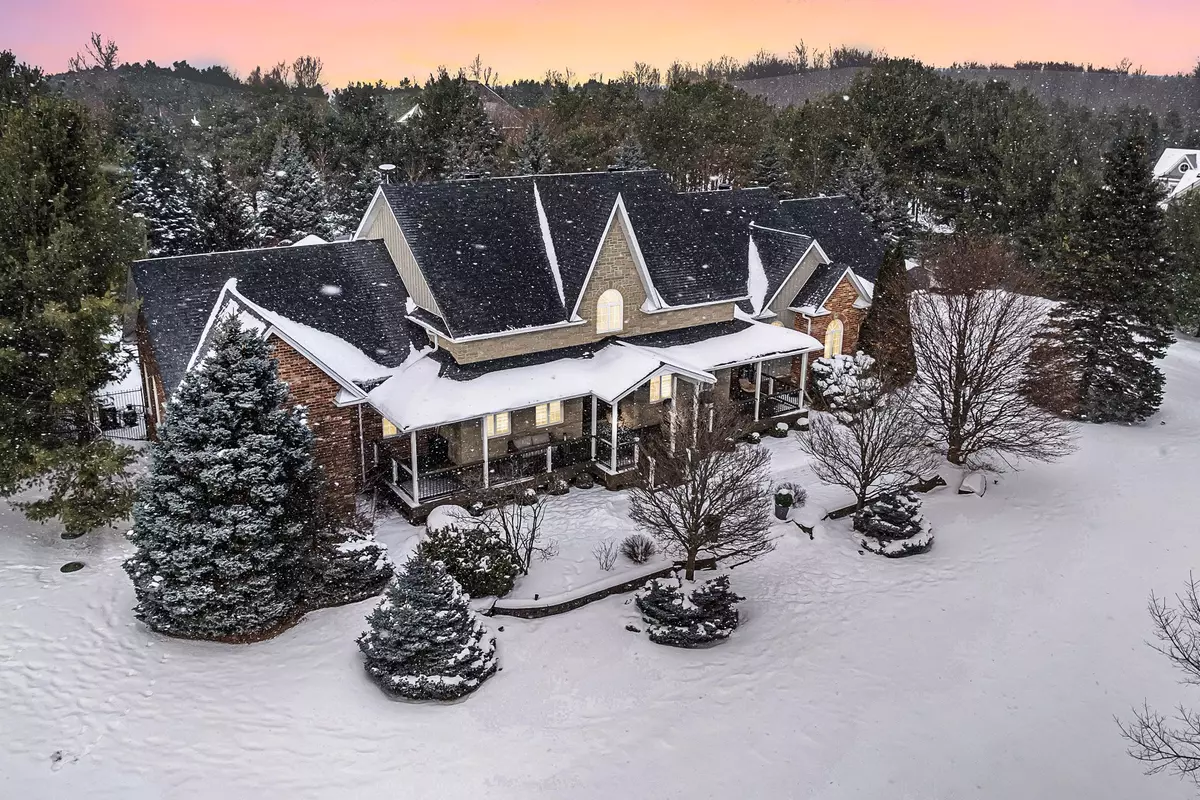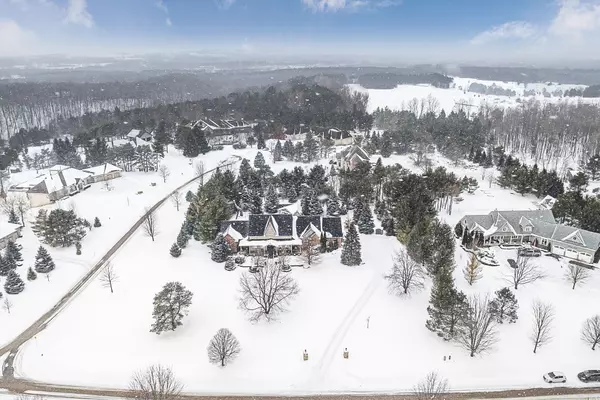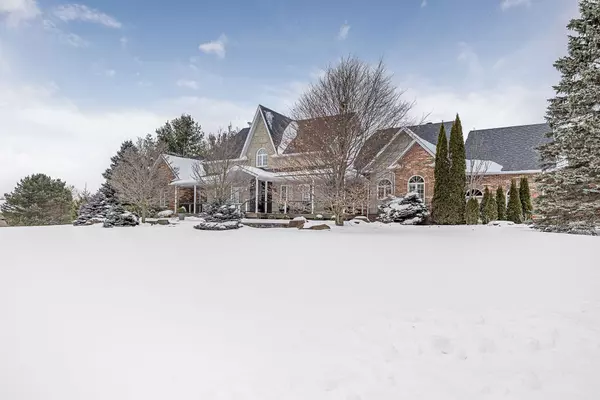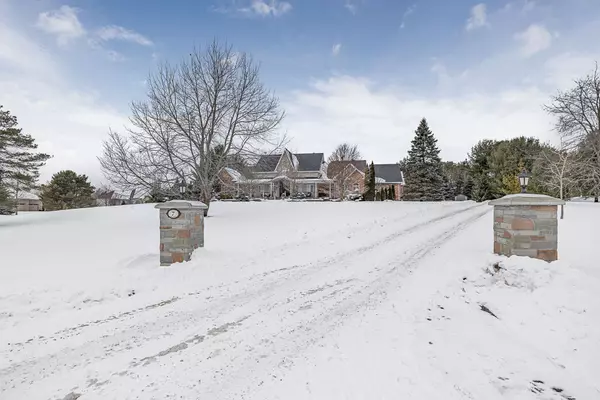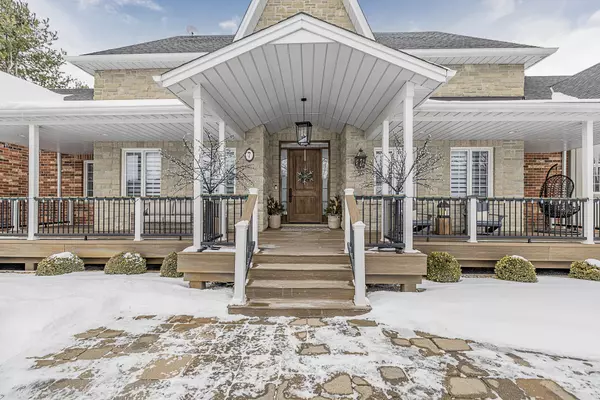$3,575,000
$3,650,000
2.1%For more information regarding the value of a property, please contact us for a free consultation.
4 Beds
5 Baths
0.5 Acres Lot
SOLD DATE : 02/13/2025
Key Details
Sold Price $3,575,000
Property Type Single Family Home
Sub Type Detached
Listing Status Sold
Purchase Type For Sale
Approx. Sqft 3500-5000
Subdivision Uxbridge
MLS Listing ID N11944127
Sold Date 02/13/25
Style Bungalow
Bedrooms 4
Annual Tax Amount $15,313
Tax Year 2024
Lot Size 0.500 Acres
Property Sub-Type Detached
Property Description
Modern Country extravagantly renovated 3666SF soaring ceiling Bungalow with finished basement, 3 car finished garage and vacation style backyard that is nestled onto 1.68 luscious mature treed acres in the prestigious Heritage Hills II enclave. (See attached list for $650,000+ in improvements) It is strategically located within walking distance to downtown Uxbridge and steps from the famous Uxbridge trails. The charming front and back covered porches emphasize the country charm and welcome you into the stylishly upgraded interior with neutral wide plank flooring. The high ceilings and two-storey foyer enhance the open concept layout and create the illusion of a two-story residence. The oversized family gathering area is perfect for entertaining, with an exceptionally upgraded one-of-a-kind dream kitchen, a huge breakfast area with sitting area, and a party-size family room with fireplace. Enjoy formal entertaining in the coffered 14'8" ceiling living room and formal spacious dining room with multiple windows. Working from home is a pleasure in the office, which features a waffle ceiling, multiple windows, and double-door entrance. The primary suite boasts a feature wall, built-in cabinetry, oversized spa-like ensuite with freestanding tub, oversized shower and walk-in closet. All of the main floor bedrooms feature new baths and walk-in closets. The laundry room, pantry and separate mudroom with built-in cabinetry are located beside the kitchen and help organize this well planned home. The professionally finished basement offers a recreation room, home theater, games room with three piece bath, a temperature controlled wine room, exercise room, and a bedroom with walk-in closet. The private backyard, framed by mature trees, features an inground pool, large patio, pool cabana with a 2-piece bathroom and awning, and an above-ground garden center with remote control watering. Prime Location! Luxurious Finishings! Amazing Layout! Backyard Oasis! **EXTRAS** Fibre Optic Internet, Very High End Appliances -Garden Centre with Water Remote Control. Pool Cabana with 2Pc. Back and Front Porches, New Porch Composite Deck 2023, Generator, Heated Flr Prim Ensuite. Control 4 Home Automation.
Location
Province ON
County Durham
Community Uxbridge
Area Durham
Zoning Residential
Rooms
Family Room Yes
Basement Finished
Kitchen 1
Separate Den/Office 1
Interior
Interior Features Water Softener, Water Treatment, Water Heater
Cooling Central Air
Fireplaces Number 2
Exterior
Exterior Feature Porch, Year Round Living, Lighting, Patio
Parking Features Private
Garage Spaces 3.0
Pool Inground
View Trees/Woods, Garden
Roof Type Asphalt Shingle
Lot Frontage 231.79
Lot Depth 314.3
Total Parking Spaces 15
Building
Foundation Concrete
Others
Security Features Alarm System,Smoke Detector
Read Less Info
Want to know what your home might be worth? Contact us for a FREE valuation!

Our team is ready to help you sell your home for the highest possible price ASAP
"My job is to find and attract mastery-based agents to the office, protect the culture, and make sure everyone is happy! "

