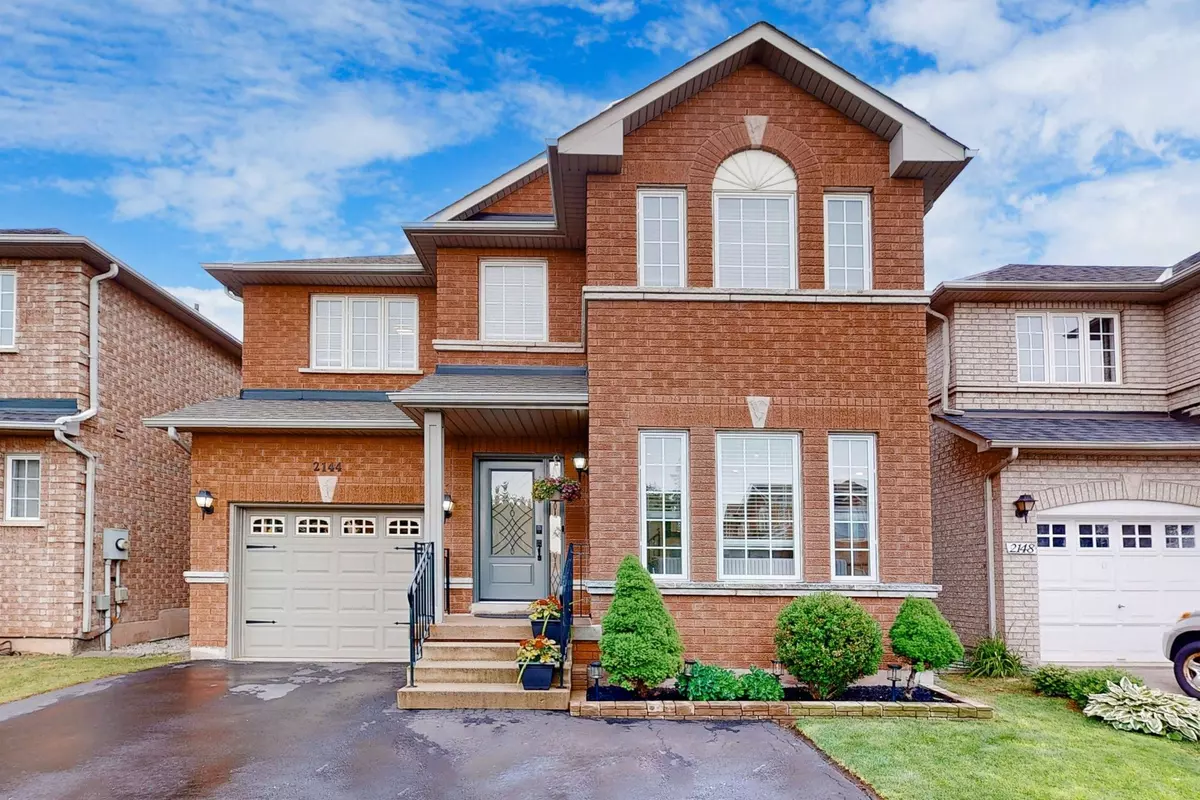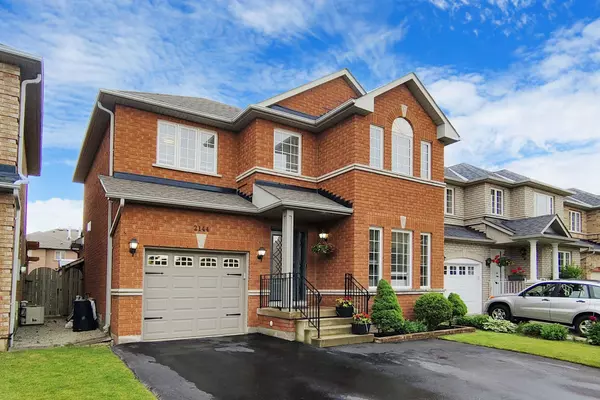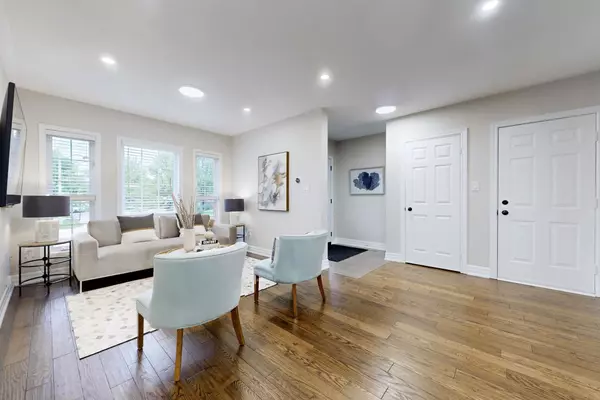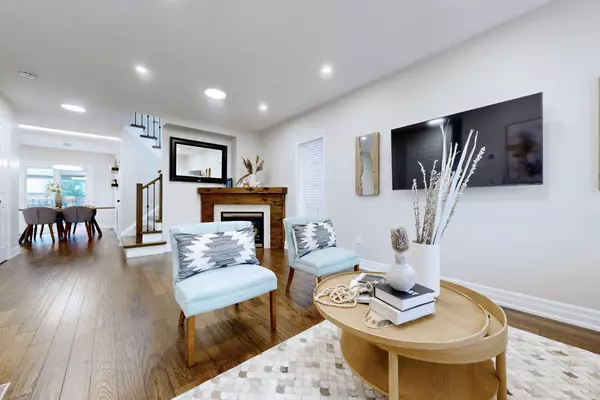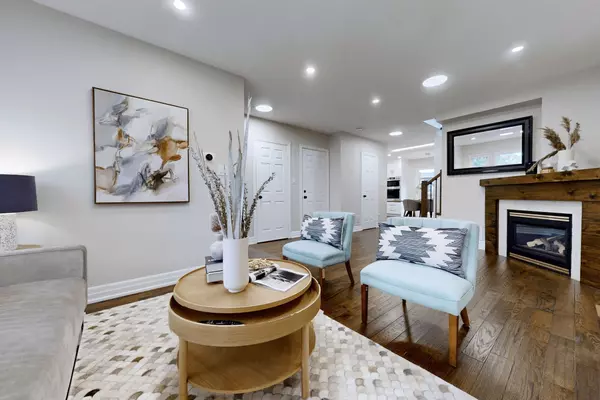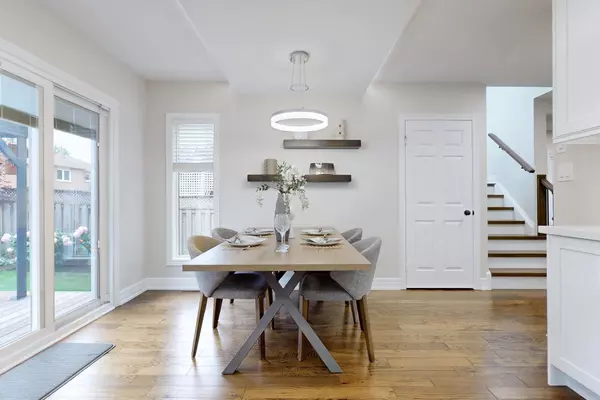$1,350,000
$1,382,000
2.3%For more information regarding the value of a property, please contact us for a free consultation.
4 Beds
4 Baths
SOLD DATE : 02/14/2025
Key Details
Sold Price $1,350,000
Property Type Single Family Home
Sub Type Detached
Listing Status Sold
Purchase Type For Sale
Approx. Sqft 1500-2000
Subdivision West Oak Trails
MLS Listing ID W11948733
Sold Date 02/14/25
Style 2-Storey
Bedrooms 4
Annual Tax Amount $4,766
Tax Year 2024
Property Sub-Type Detached
Property Description
Welcome to 2144 Golden Orchard Trail, A Beautiful Property Nestled in one of Oakville's Most Desirable Neighborhoods. This Stunning Home boasts exception Curb Appeal with its Modern Architecture, Well-Maintained Landscaping, and inviting Entryway. This Home has Undergone a Remarkable Transformation w Significant Upgrade. A Bright and Open-Concept Living/Dining Area with Large Windows that Flood the Space with Natual Light. A Chef-Inspired Kitchen Equipped with Stainless Steel Appliances, Solidwood Drawers & Meticulously Crafted Plywood Cabinets. All Materials are of High Quality including the New Applicances. The New Main Entrance is also very impressive, in adddition to the Patio Doors that offers a peaceful escape into the Backyeard Oasis with a Gazebo, Shed, New Deck Boards and highlighted with Non-Freeze Velves being winter friendly. A Luxurious Primary bedroom with a Walk-in Closet and a Spa-like ensuite. Two additional generously sized bedrooms with ample closet space. A stylish shard bathroom with modern fixtures. The fully finished Basement provides addional living space, ideal for a home office, recreation room or guest suite. All in All, this house has been maintained to a much higher standard than all of its neighbours as the owner themselves has been a contractor for 20+ years. Located close To Highly ranked Schools. Hwy as well as Parks and recreation. Don't miss the opportunity to own this gem in Oakville. **EXTRAS** S/S Fridge, S/S Stove, S/S Dishwasher, S/S Rangehood, Washer/Dryer, All ELF, Window Covering
Location
Province ON
County Halton
Community West Oak Trails
Area Halton
Rooms
Family Room Yes
Basement Finished
Kitchen 1
Separate Den/Office 1
Interior
Interior Features Auto Garage Door Remote, Built-In Oven
Cooling Central Air
Fireplaces Number 1
Exterior
Parking Features Private
Garage Spaces 1.0
Pool None
Roof Type Asphalt Shingle
Lot Frontage 34.55
Lot Depth 82.74
Total Parking Spaces 4
Building
Foundation Poured Concrete
Read Less Info
Want to know what your home might be worth? Contact us for a FREE valuation!

Our team is ready to help you sell your home for the highest possible price ASAP
"My job is to find and attract mastery-based agents to the office, protect the culture, and make sure everyone is happy! "

