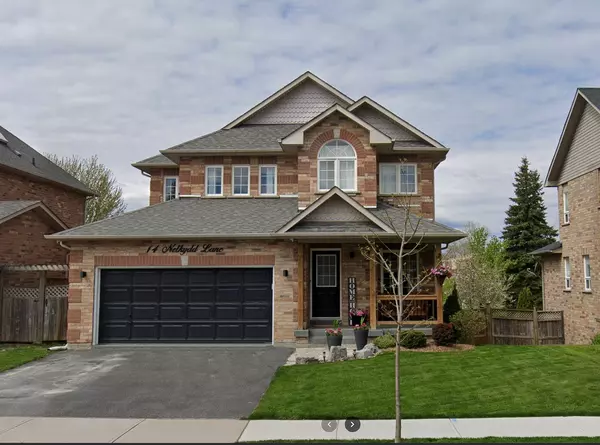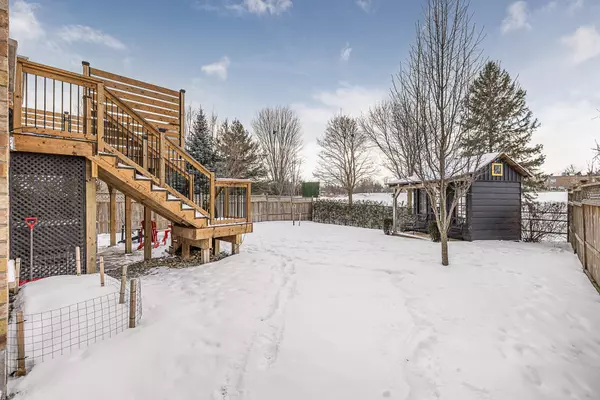$1,190,000
$1,198,000
0.7%For more information regarding the value of a property, please contact us for a free consultation.
3 Beds
3 Baths
SOLD DATE : 02/13/2025
Key Details
Sold Price $1,190,000
Property Type Single Family Home
Sub Type Detached
Listing Status Sold
Purchase Type For Sale
Subdivision Uxbridge
MLS Listing ID N11945713
Sold Date 02/13/25
Style 2-Storey
Bedrooms 3
Annual Tax Amount $6,344
Tax Year 2024
Property Sub-Type Detached
Property Description
Wow! Stylish and meticulous upgraded home with west facing clear view backyard, walk-out basement and welcoming front porch that is conveniently located within walking distance to public and secondary schools, parks, pool, baseball diamond and sports court. Enjoy the fabulous open concept, well planned floor plan with 3 bedrooms, 2nd floor laundry and large principal rooms. Experience sunset views from the updated modern two-toned kitchen with breakfast bar and breakfast area that overlooks the family room with fireplace. Entertain in the oversized dining room that can also be utilized as a dining and living room. Relax in the primary suite with walk-in closet and 4 piece upgraded ensuite with jetted soaker tub. The multiple window, sun-filled walk-out basement features an entertaining size recreation room with fireplace, huge storage room and large mechanical room with sink and above grade window. The private large, manicured and fenced backyard (with lots of room for a pool) backs to mature trees, (not to other homes) and presents an oversized deck with privacy panel, covered patio and cute cabana. **EXTRAS** Updated kitchen (2021) Primary Bath (2021) Roof (2019) Furnace, AC, Water Heater and Humidifier (2021) Oversized Deck (2021), Attic Insulation (2022) West facing Windows (2023), Sprinkler system (2023), permanent exterior LED lights (2024)
Location
Province ON
County Durham
Community Uxbridge
Area Durham
Zoning Residential
Rooms
Family Room Yes
Basement Finished with Walk-Out
Kitchen 1
Interior
Interior Features Water Softener, Water Heater Owned, Upgraded Insulation, Auto Garage Door Remote
Cooling Central Air
Fireplaces Number 2
Fireplaces Type Electric
Exterior
Exterior Feature Lawn Sprinkler System, Landscaped, Deck, Recreational Area
Parking Features Private
Garage Spaces 2.0
Pool None
Roof Type Shingles
Lot Frontage 48.59
Lot Depth 120.23
Total Parking Spaces 4
Building
Foundation Concrete
Read Less Info
Want to know what your home might be worth? Contact us for a FREE valuation!

Our team is ready to help you sell your home for the highest possible price ASAP
"My job is to find and attract mastery-based agents to the office, protect the culture, and make sure everyone is happy! "






