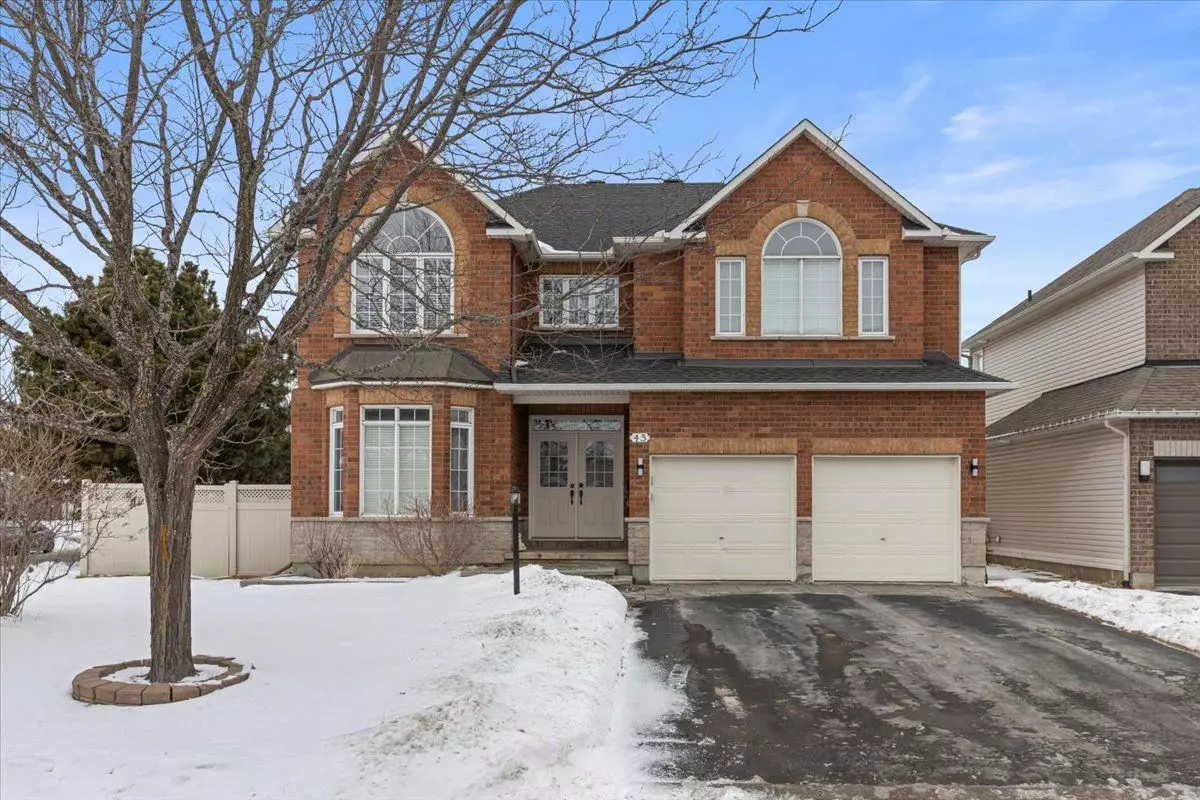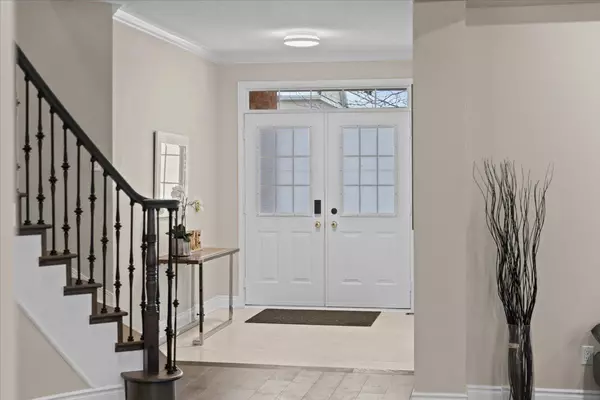$1,199,900
$1,199,900
For more information regarding the value of a property, please contact us for a free consultation.
4 Beds
4 Baths
SOLD DATE : 02/08/2025
Key Details
Sold Price $1,199,900
Property Type Single Family Home
Sub Type Detached
Listing Status Sold
Purchase Type For Sale
Subdivision 7710 - Barrhaven East
MLS Listing ID X11949109
Sold Date 02/08/25
Style 2-Storey
Bedrooms 4
Annual Tax Amount $6,936
Tax Year 2024
Property Sub-Type Detached
Property Description
This detached, Richcraft-built home is a rare find in the highly sought-after Barrhaven East community, offering 3,774 sq. ft. of well-designed living space. Situated on a premium corner lot, this extraordinary home provides expansive and flexible areas to suit any lifestyle. The main floor boasts newly finished hardwood floors, an upgraded wood staircase and railing, and a spacious lounge area. The stunning open-to-above family room, with its soaring ceilings, enhances the home's airy and spacious feel. A beautifully framed fireplace adds warmth and sophistication to the seamless open-concept layout. The newly upgraded kitchen is both stylish and practical, designed for modern living with premium finishes and ample space for cooking and gathering.Upstairs, hardwood floors continue throughout, leading to four generously sized bedrooms and three full bathrooms, including two ensuite baths. The loft area offers additional flexibility, ready to be customized to fit your unique lifestyle. The fully finished basement is both functional and expansive, providing extra living space that can be tailored to your needs. Whether you envision an entertainment area, a home gym, or extra storage, it serves as a practical extension of the home. Basement rough-in ready. Outside, the large fenced backyard features a wood deck and a storage shed, offering plenty of space for outdoor activities, relaxation, or future landscaping projects.
Location
Province ON
County Ottawa
Community 7710 - Barrhaven East
Area Ottawa
Rooms
Family Room Yes
Basement Finished
Kitchen 1
Interior
Interior Features Ventilation System, Water Heater
Cooling Central Air
Fireplaces Number 2
Fireplaces Type Living Room, Other
Exterior
Exterior Feature Privacy, Porch, Deck
Parking Features Available, Covered, Private Double
Garage Spaces 2.0
Pool None
View Creek/Stream, Forest
Roof Type Asphalt Shingle
Lot Frontage 66.53
Lot Depth 104.33
Total Parking Spaces 4
Building
Foundation Concrete, Brick
Read Less Info
Want to know what your home might be worth? Contact us for a FREE valuation!

Our team is ready to help you sell your home for the highest possible price ASAP
"My job is to find and attract mastery-based agents to the office, protect the culture, and make sure everyone is happy! "






