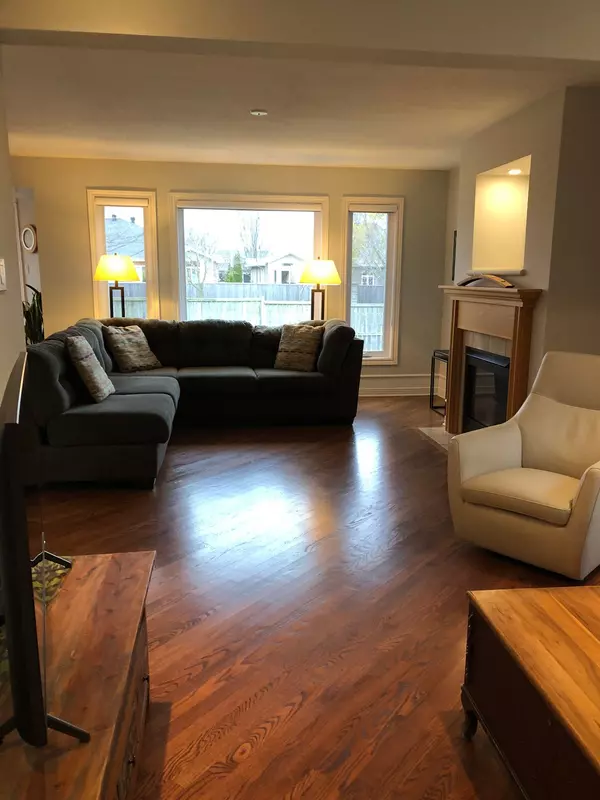$885,000
$899,500
1.6%For more information regarding the value of a property, please contact us for a free consultation.
5 Beds
4 Baths
SOLD DATE : 02/08/2025
Key Details
Sold Price $885,000
Property Type Single Family Home
Sub Type Detached
Listing Status Sold
Purchase Type For Sale
Subdivision 2602 - Riverside South/Gloucester Glen
MLS Listing ID X11928076
Sold Date 02/08/25
Style 2-Storey
Bedrooms 5
Annual Tax Amount $5,896
Tax Year 2024
Property Sub-Type Detached
Property Description
Main and 2nd level, staircase are hardwood through-out except primary bedroom. Built in 2002, the home offers 4 + 1 bedroom and 3.5 bathroom. Located in a sought-after neighborhood, this property offers a perfect blend of style & convenience. Entrance (2024), porcelain tiles, new sliders, diningroom with 20 ceiling, Kitchen additional wall & closet pantries, granite counters, breakfast bar. Living room with gas fireplace, 2pc, laundry. Hardwood stairs up to the 2nd level. Primary bedroom w high-end wool carpet, his/hers custom walk-in closets, a spa ensuite w large soaker tub, custom steam shower heated floors, 6 foot double vanity. The 3 bedrooms & hallway are hardwood. A linen closet and 4pce renovated bath complete this level. The LL has a family rm w gas fireplace, bedrm/den, 3pc washroom, exercise rm, storage/utility areas. A landscaped backyard for BBQ or simple relaxation. Furnace/HWT (2019) AC (2022) Roof w 40 year shingles (2020), Ensuite Spa (2021), Triple glaze windows +/-2019 main & 2nd
Location
Province ON
County Ottawa
Community 2602 - Riverside South/Gloucester Glen
Area Ottawa
Rooms
Family Room Yes
Basement Finished
Kitchen 1
Separate Den/Office 1
Interior
Interior Features Other
Cooling Central Air
Exterior
Parking Features Private Double
Garage Spaces 2.0
Pool None
Roof Type Asphalt Shingle
Lot Frontage 45.39
Lot Depth 111.46
Total Parking Spaces 6
Building
Foundation Concrete
Read Less Info
Want to know what your home might be worth? Contact us for a FREE valuation!

Our team is ready to help you sell your home for the highest possible price ASAP
"My job is to find and attract mastery-based agents to the office, protect the culture, and make sure everyone is happy! "






