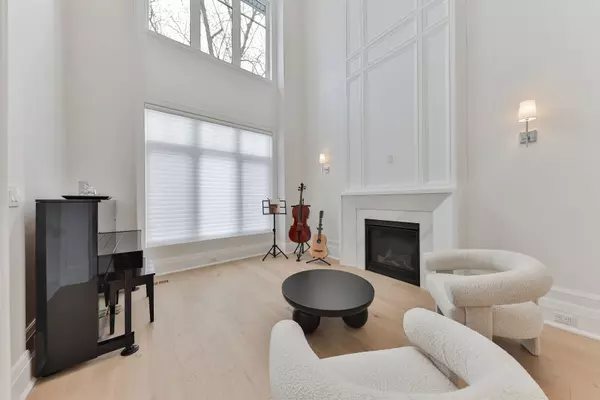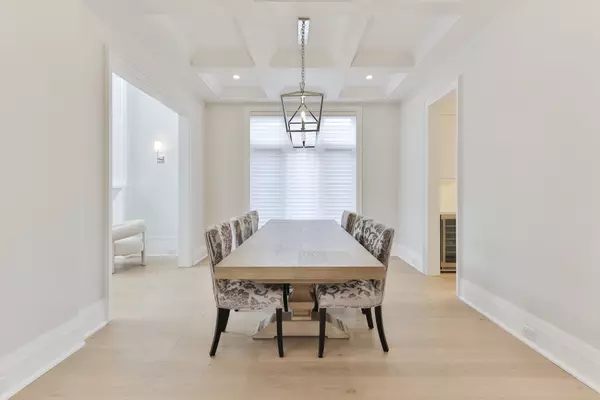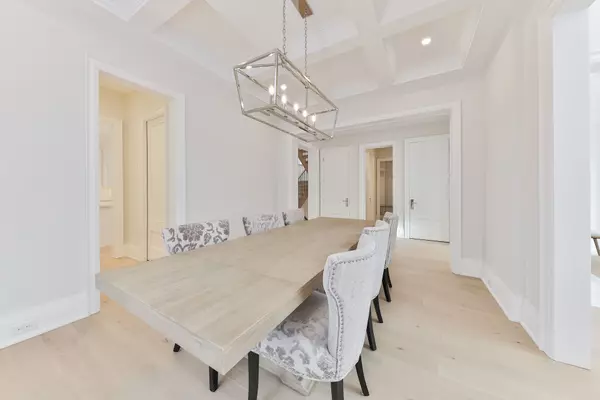$4,350,000
$4,499,000
3.3%For more information regarding the value of a property, please contact us for a free consultation.
5 Beds
5 Baths
SOLD DATE : 02/08/2025
Key Details
Sold Price $4,350,000
Property Type Single Family Home
Sub Type Detached
Listing Status Sold
Purchase Type For Sale
Approx. Sqft 3500-5000
Subdivision 1011 - Mo Morrison
MLS Listing ID W11934823
Sold Date 02/08/25
Style 2-Storey
Bedrooms 5
Annual Tax Amount $18,876
Tax Year 2024
Property Sub-Type Detached
Property Description
Welcome to this exceptional, luxury residence in one of Oakville's most prestigious neighborhoods. A true masterpiece, this exquisite home spans over 5,000 sq/ft of sophisticated living space, offering unparalleled craftsmanship and premium finishes throughout. Perfectly positioned within walking distance to top-rated schools, upscale shopping, scenic walking trails, and the serene lake, this is a rare opportunity to own a home in a coveted location. Step inside and be captivated by soaring ceilings, intricate custom millwork, and timeless design elements. The open-concept layout is perfect for both grand entertaining and relaxed family living. The gourmet kitchen, outfitted with premium appliances, is a chefs dream, while the expansive living spaces flow seamlessly to the oversized covered porch complete with built-in BBQ and fireplace ideal for outdoor gatherings .With four opulent bedrooms, each featuring its own luxurious en-suite, comfort and privacy are paramount. The master suite is a sanctuary, offering a spa-like experience. Three indoor fireplaces, built-in speakers, and a state-of-the-art security system elevate the homes sophistication. Entertainment enthusiasts will delight in the custom home theatre and fully equipped wet bar. The walk-up basement is a perfect space for guests or extended family, with an additional bedroom and ample room for a personal gym or recreation area. Nestled on a large, beautifully landscaped lot, the homes spacious yard provides a private retreat for relaxation and recreation. This is a once-in-a-lifetime opportunity to experience the very best in luxury living. Don't miss your chance to own this extraordinary residence in Oakville's most sought-after community.
Location
Province ON
County Halton
Community 1011 - Mo Morrison
Area Halton
Rooms
Family Room Yes
Basement Finished with Walk-Out, Full
Kitchen 1
Separate Den/Office 1
Interior
Interior Features Air Exchanger, Central Vacuum
Cooling Central Air
Exterior
Exterior Feature Built-In-BBQ, Landscaped, Lighting, Porch
Parking Features Private Double
Garage Spaces 2.0
Pool None
Roof Type Asphalt Shingle
Lot Frontage 60.0
Lot Depth 130.0
Total Parking Spaces 6
Building
Foundation Concrete
Read Less Info
Want to know what your home might be worth? Contact us for a FREE valuation!

Our team is ready to help you sell your home for the highest possible price ASAP
"My job is to find and attract mastery-based agents to the office, protect the culture, and make sure everyone is happy! "






