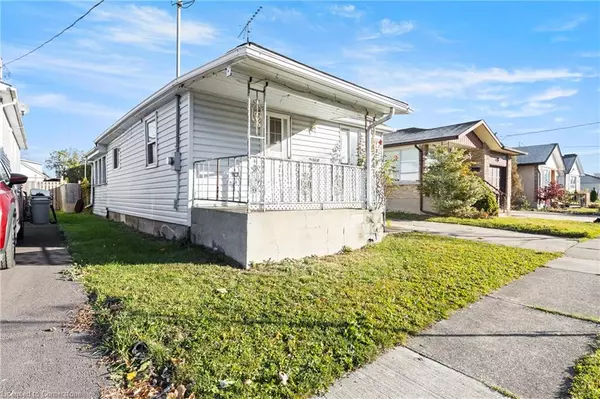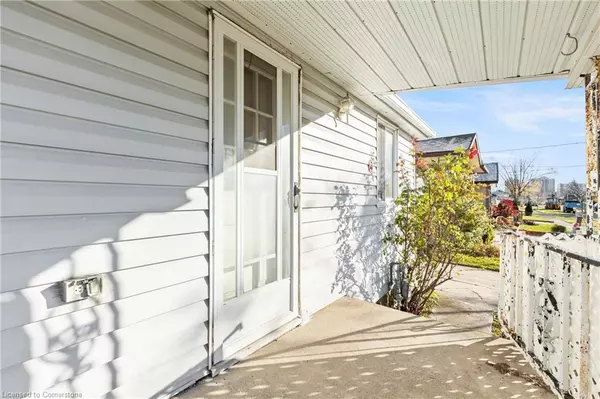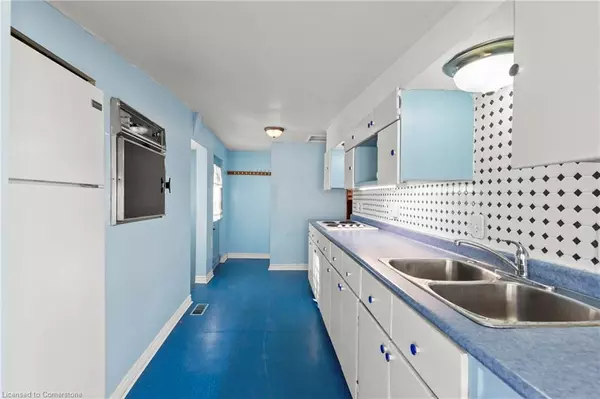$315,000
$329,900
4.5%For more information regarding the value of a property, please contact us for a free consultation.
2 Beds
1 Bath
725 SqFt
SOLD DATE : 02/06/2025
Key Details
Sold Price $315,000
Property Type Single Family Home
Sub Type Single Family Residence
Listing Status Sold
Purchase Type For Sale
Square Footage 725 sqft
Price per Sqft $434
MLS Listing ID 40678758
Sold Date 02/06/25
Style Bungalow
Bedrooms 2
Full Baths 1
Abv Grd Liv Area 725
Originating Board Hamilton - Burlington
Year Built 1947
Annual Tax Amount $2,328
Property Sub-Type Single Family Residence
Property Description
Attention contractors, investors & renovators! This charming 2 bedroom, 1 bathroom bungalow is your blank canvas, ready for transformation. Nestled on a quiet street in St. Catharines, you will enjoy the perfect blend of tranquility and convenience with local amenities nearby and highway access just minutes away. Surrounded by many already improved properties. An excellent and desirable spot to attract starters, retirees, or to create income as a rental property.
Don't miss the two story garage - perfect place to build your dream workshop with a bonus room on the second floor. Bring your vision and breathe new life into this property!
Property being sold "as is". The property is in need of renovation and improvement. Furnace updated 2017, hot water heater updated 2024.
*Room measurements completed by a third party and are approximate.
Location
Province ON
County Niagara
Area St. Catharines
Zoning R2
Direction Located off Pelham Road, between Rykert Street and Cumming Street
Rooms
Other Rooms Workshop
Basement Full, Unfinished, Sump Pump
Kitchen 1
Interior
Interior Features Ceiling Fan(s), Water Meter
Heating Baseboard, Forced Air
Cooling Central Air
Fireplace No
Appliance Water Heater, Dryer, Refrigerator, Stove, Washer
Laundry Inside, Lower Level
Exterior
Parking Features Detached Garage
Garage Spaces 2.0
Utilities Available At Lot Line-Gas, At Lot Line-Hydro, At Lot Line-Municipal Water, Electricity Connected, Garbage/Sanitary Collection, Natural Gas Connected, Recycling Pickup, Street Lights
Roof Type Shingle
Lot Frontage 35.0
Lot Depth 105.0
Garage Yes
Building
Lot Description Urban, Rectangular, City Lot, Highway Access, Hospital, Major Highway, Park, Place of Worship, Public Transit, Quiet Area, Rec./Community Centre, Schools, Shopping Nearby
Faces Located off Pelham Road, between Rykert Street and Cumming Street
Foundation Concrete Perimeter, Poured Concrete
Sewer Sewer (Municipal)
Water Municipal
Architectural Style Bungalow
Structure Type Vinyl Siding
New Construction No
Schools
Elementary Schools Edith Cavell, Westdale, St.Anthony Catholic
High Schools Sir Winston Churchill, Eden High School
Others
Senior Community false
Tax ID 461720171
Ownership Freehold/None
Read Less Info
Want to know what your home might be worth? Contact us for a FREE valuation!

Our team is ready to help you sell your home for the highest possible price ASAP
"My job is to find and attract mastery-based agents to the office, protect the culture, and make sure everyone is happy! "






