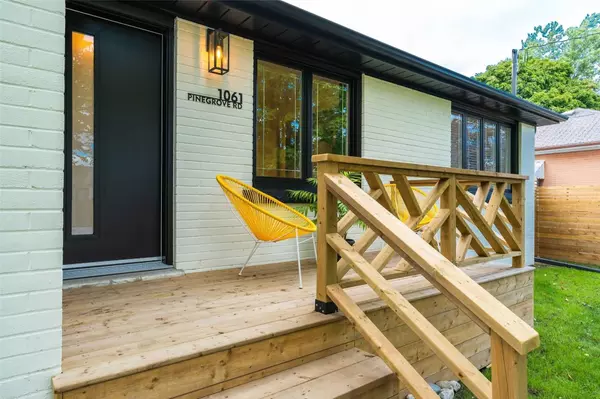$1,460,000
$1,299,000
12.4%For more information regarding the value of a property, please contact us for a free consultation.
5 Beds
2 Baths
SOLD DATE : 02/07/2025
Key Details
Sold Price $1,460,000
Property Type Single Family Home
Sub Type Detached
Listing Status Sold
Purchase Type For Sale
Approx. Sqft 1100-1500
Subdivision 1020 - Wo West
MLS Listing ID W11946201
Sold Date 02/07/25
Style Bungalow
Bedrooms 5
Annual Tax Amount $5,109
Tax Year 2024
Property Sub-Type Detached
Property Description
This beautifully renovated bungalow exudes both style and comfort, sitting on a generously sized lot. Every corner of the home has been thoughtfully updated, showcasing a modern farmhouse vibe. The open concept main floor is perfect for entertaining, featuring a chef-inspired kitchen with ample storage, sleek quartz countertops, and a custom island with an upholstered breakfast bench. The spacious primary bedroom easily accomodates a king-size bed, complete with a his-and-hers closet setup. The two additional bedrooms on the main level offer plenty of space for children's rooms or an office. The expansive lower level boasts two large bedrooms, a cozy gas fireplace, a rec room and a full laundry area. Unwind in the four season sunroom overlooking your lush backyard oasis. The private, fully fenced yard provides the ideal outdoor space to enjoy throughout the year.
Location
Province ON
County Halton
Community 1020 - Wo West
Area Halton
Zoning Residential
Rooms
Family Room No
Basement Finished, Full
Kitchen 1
Separate Den/Office 2
Interior
Interior Features Auto Garage Door Remote, Carpet Free, In-Law Capability, Primary Bedroom - Main Floor, Sump Pump
Cooling Central Air
Fireplaces Number 1
Fireplaces Type Natural Gas
Exterior
Exterior Feature Porch
Parking Features Private Double
Garage Spaces 2.0
Pool None
Roof Type Asphalt Shingle
Lot Frontage 65.17
Lot Depth 118.79
Total Parking Spaces 8
Building
Foundation Concrete Block
Others
Security Features Alarm System,Smoke Detector
Read Less Info
Want to know what your home might be worth? Contact us for a FREE valuation!

Our team is ready to help you sell your home for the highest possible price ASAP
"My job is to find and attract mastery-based agents to the office, protect the culture, and make sure everyone is happy! "






