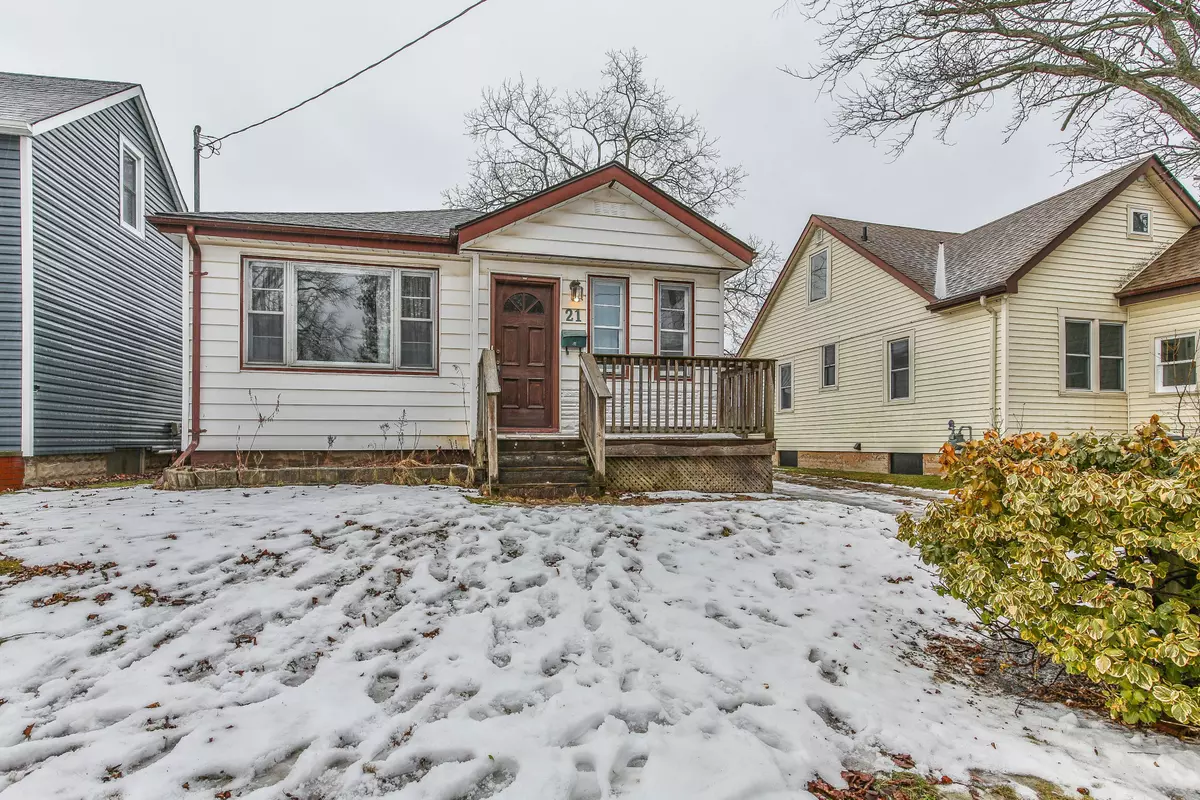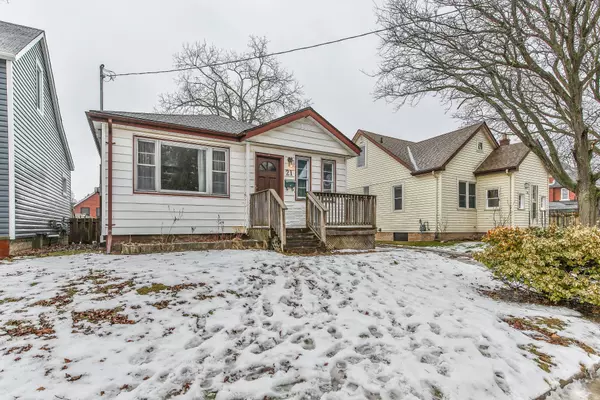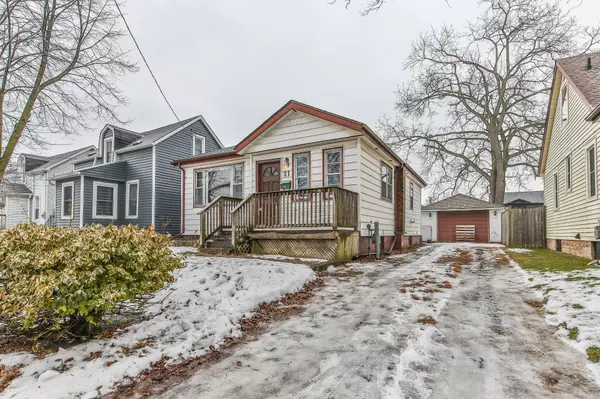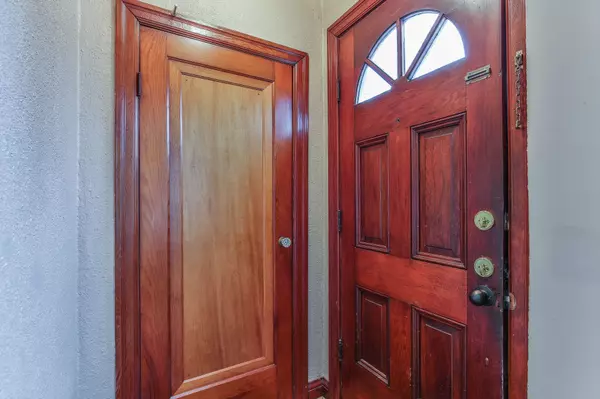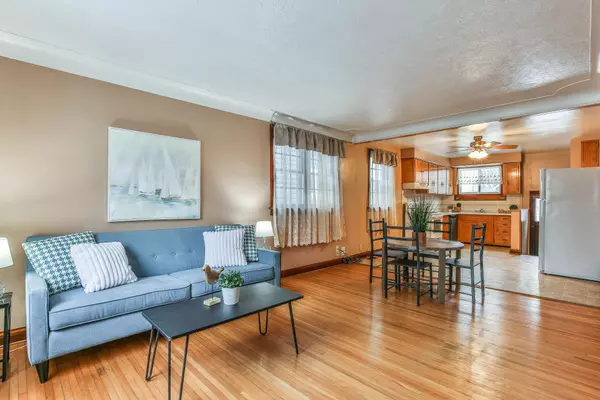$367,500
$349,900
5.0%For more information regarding the value of a property, please contact us for a free consultation.
4 Beds
2 Baths
SOLD DATE : 02/07/2025
Key Details
Sold Price $367,500
Property Type Single Family Home
Sub Type Detached
Listing Status Sold
Purchase Type For Sale
Approx. Sqft 700-1100
Subdivision Nw
MLS Listing ID X11951965
Sold Date 02/07/25
Style Bungalow
Bedrooms 4
Annual Tax Amount $2,196
Tax Year 2024
Property Sub-Type Detached
Property Description
Welcome to this charming 2 + 2 bedroom bungalow, ideally located just minutes from downtown and offering the perfect mix of comfort, style, and convenience. This home is a true find, with incredible natural light, thoughtful details, and a flexible layout thats perfect for both everyday living and entertaining. As you step inside, you'll immediately notice the gleaming hardwood floors that run throughout most of the main level. The spacious, open-concept layout seamlessly connects the kitchen to the living room, creating a welcoming space thats perfect for both relaxing and entertaining. The kitchen offers counter space, double sinks, and a newer dishwasher. A large window above the sink provides a lovely view of the backyard, while giving you easy access to the BBQ areaideal for enjoying warm summer evenings. The natural light flooding in creates a bright, airy feel throughout the home, and the crown molding in the living room adds an elegant touch to the space. The home features a cute foyer with a handy closet, perfect for stashing coats, shoes, and bags out of sight. The master bedroom is cozy and functional, with a unique closet that has a window to bring in natural light. The full 4-piece bathroom on the main level adds convenience and functionality to the layout. The basement is a bonus, offering a large recreation room with a wood stove (currently capped off) that creates a cozy atmosphere. Two additional bedrooms and laundry area provide flexible options for family or guests. Outside, the front porch is the perfect spot to sit and enjoy. The home is located on a low-traffic street, offering privacy and a serene environment. The garage has hydro, making it ideal for a workshop or extra storage, and the brick driveway adds both style and functionality. With 100-amp electrical panel and breakers, this home is equipped for modern living. Don't miss your chance to own this fantastic bungalow in such a sought-after location. Schedule your showing today! Roof '20
Location
Province ON
County Elgin
Community Nw
Area Elgin
Zoning R3
Rooms
Family Room Yes
Basement Full
Kitchen 1
Separate Den/Office 2
Interior
Interior Features Primary Bedroom - Main Floor
Cooling Central Air
Fireplaces Number 1
Fireplaces Type Wood
Exterior
Parking Features Private
Garage Spaces 1.0
Pool None
Roof Type Shingles
Lot Frontage 39.73
Lot Depth 110.18
Total Parking Spaces 5
Building
Foundation Block
Read Less Info
Want to know what your home might be worth? Contact us for a FREE valuation!

Our team is ready to help you sell your home for the highest possible price ASAP
"My job is to find and attract mastery-based agents to the office, protect the culture, and make sure everyone is happy! "

