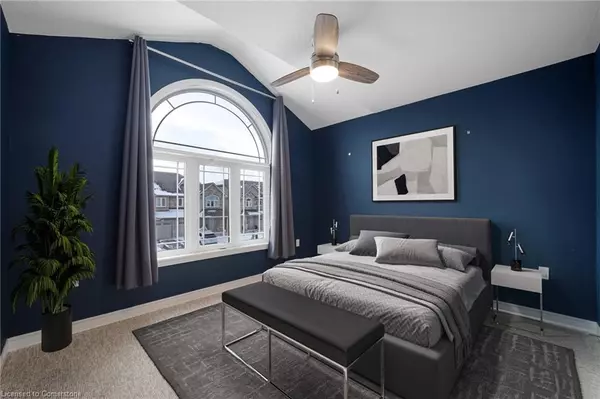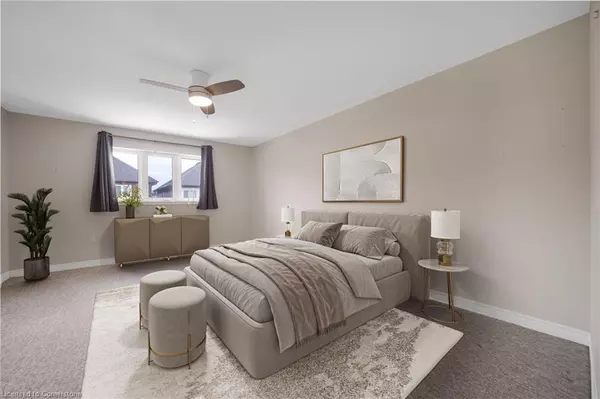$1,060,000
$1,150,000
7.8%For more information regarding the value of a property, please contact us for a free consultation.
5 Beds
4 Baths
2,365 SqFt
SOLD DATE : 02/05/2025
Key Details
Sold Price $1,060,000
Property Type Single Family Home
Sub Type Single Family Residence
Listing Status Sold
Purchase Type For Sale
Square Footage 2,365 sqft
Price per Sqft $448
MLS Listing ID 40694526
Sold Date 02/05/25
Style Two Story
Bedrooms 5
Full Baths 3
Half Baths 1
Abv Grd Liv Area 3,545
Originating Board Hamilton - Burlington
Year Built 2019
Annual Tax Amount $6,200
Property Sub-Type Single Family Residence
Property Description
Welcome to 8 Bethune Ave! This modern, detached 5-bedroom home with a 2-car garage is a beautifully upgraded 2-storey gem in the sought-after Summit Park community of Upper Stoney Creek. Conveniently located near the Linc, Red Hill, schools, and Conservation Park, it's also within walking distance of shopping amenities and public transit.
The main floor boasts upgraded 9' ceilings and stunning hardwood floors throughout the spacious living room, dining area, and foyer. The primary bedroom features a luxurious 5-piece ensuite and a walk-in his-and-hers closet. The fully finished basement offers large windows, a 3-piece bathroom, and cooler storage. Enjoy the convenience of direct garage access to the house.
Don't miss this incredible turn-key opportunity—schedule your showing today! This one won't last!
Location
Province ON
County Hamilton
Area 53 - Glanbrook
Zoning RM3-173(b)
Direction Dalgleish Trail to Bethune avenue
Rooms
Basement Full, Finished
Kitchen 1
Interior
Interior Features Air Exchanger, Ceiling Fan(s), Central Vacuum, Water Meter
Heating Forced Air
Cooling Central Air
Fireplace No
Window Features Window Coverings
Appliance Water Heater, Dishwasher, Dryer, Range Hood, Refrigerator, Stove, Washer
Laundry Upper Level
Exterior
Parking Features Attached Garage
Garage Spaces 2.0
Roof Type Asphalt Shing
Lot Frontage 33.01
Lot Depth 101.71
Garage Yes
Building
Lot Description Urban, Park, Quiet Area
Faces Dalgleish Trail to Bethune avenue
Foundation Poured Concrete
Sewer Sewer (Municipal)
Water Municipal-Metered
Architectural Style Two Story
Structure Type Brick Veneer,Stone,Stucco
New Construction No
Others
Senior Community false
Tax ID 173852767
Ownership Freehold/None
Read Less Info
Want to know what your home might be worth? Contact us for a FREE valuation!

Our team is ready to help you sell your home for the highest possible price ASAP
"My job is to find and attract mastery-based agents to the office, protect the culture, and make sure everyone is happy! "






