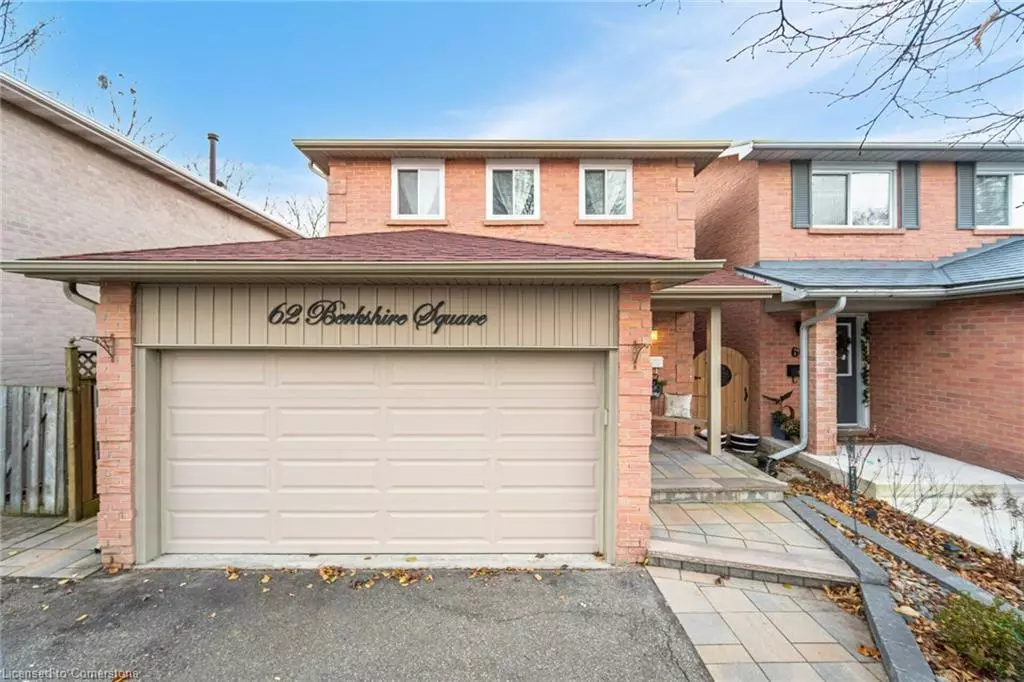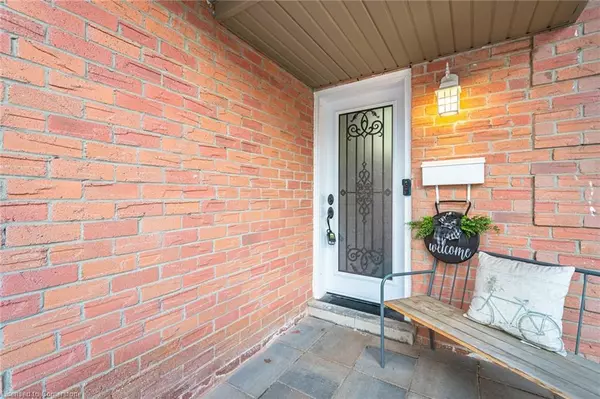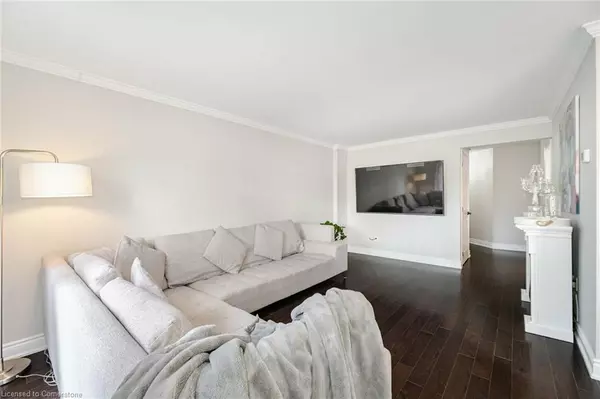$895,000
$918,800
2.6%For more information regarding the value of a property, please contact us for a free consultation.
3 Beds
2 Baths
1,421 SqFt
SOLD DATE : 02/03/2025
Key Details
Sold Price $895,000
Property Type Single Family Home
Sub Type Single Family Residence
Listing Status Sold
Purchase Type For Sale
Square Footage 1,421 sqft
Price per Sqft $629
MLS Listing ID 40683162
Sold Date 02/03/25
Style Two Story
Bedrooms 3
Full Baths 2
Abv Grd Liv Area 2,057
Originating Board Mississauga
Annual Tax Amount $5,030
Property Sub-Type Single Family Residence
Property Description
Move-in-ready home is perfect for mid to large families seeking space and style. The spotless kitchen is a show stopper, all white with modern finishes. The main floor boasts potlights, crown moulding, hardwood floors, and an open-concept living and dining area with a walkout to a raised deck. Iron Railings on the wood staircase, leading the hardwood to the 2nd level. With two primary bedrooms, an updated bathroom, and a walkout basement featuring a 3-piece bath and laundry room, this home offers incredible versatility. The renovated patio and low-maintenance yard are perfect for outdoor enjoyment Ample parking! The driveway accommodates 4 cars plus a garage. Additional updates include a newer roof and washer/dryer. Modern, chic, and family-friendly – this home is ready for you to move in and enjoy. Schedule your showing today! Close to 410, walking distance to Heart Lake Conservation, close to schools, transit, and plazas.
Location
Province ON
County Peel
Area Br - Brampton
Zoning RMA
Direction Sandalwood to Royal Palm, right on Berkshire
Rooms
Basement Walk-Out Access, Full, Finished
Kitchen 1
Interior
Interior Features Ceiling Fan(s)
Heating Forced Air, Natural Gas
Cooling Central Air
Fireplace No
Window Features Window Coverings
Appliance Dishwasher, Dryer, Microwave, Range Hood, Refrigerator, Washer
Laundry In Basement
Exterior
Parking Features Attached Garage
Garage Spaces 2.0
Roof Type Asphalt Shing
Lot Frontage 24.4
Lot Depth 101.19
Garage Yes
Building
Lot Description Urban, Cul-De-Sac, Greenbelt, Major Highway
Faces Sandalwood to Royal Palm, right on Berkshire
Foundation Concrete Perimeter
Sewer Sewer (Municipal)
Water Municipal-Metered
Architectural Style Two Story
Structure Type Brick Veneer
New Construction No
Others
Senior Community false
Tax ID 143090126
Ownership Freehold/None
Read Less Info
Want to know what your home might be worth? Contact us for a FREE valuation!

Our team is ready to help you sell your home for the highest possible price ASAP
"My job is to find and attract mastery-based agents to the office, protect the culture, and make sure everyone is happy! "






