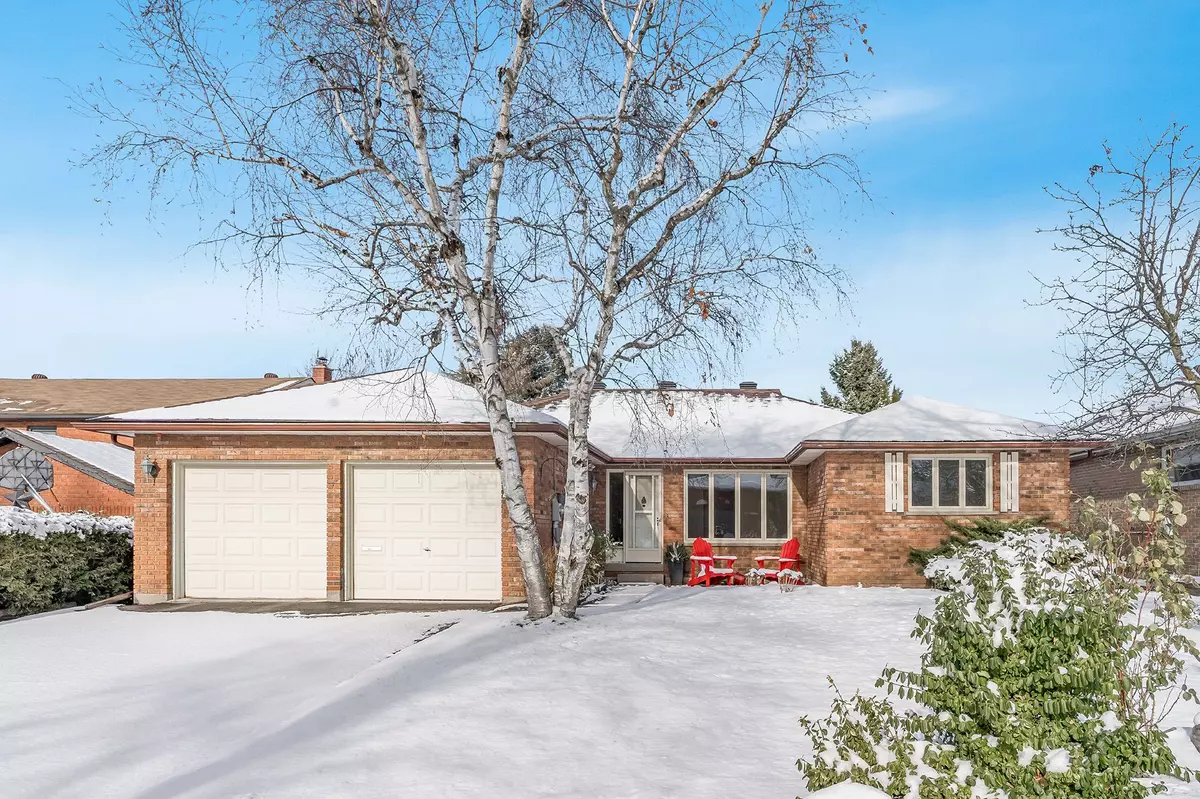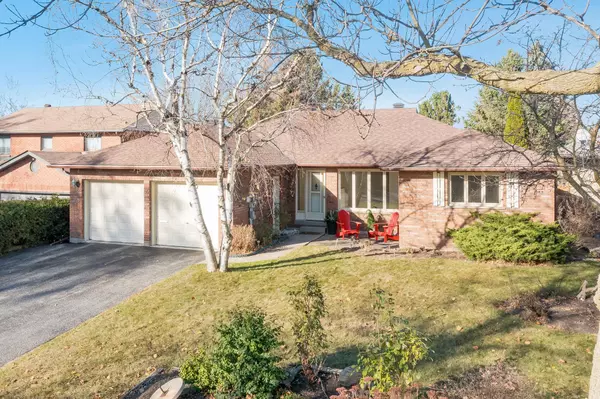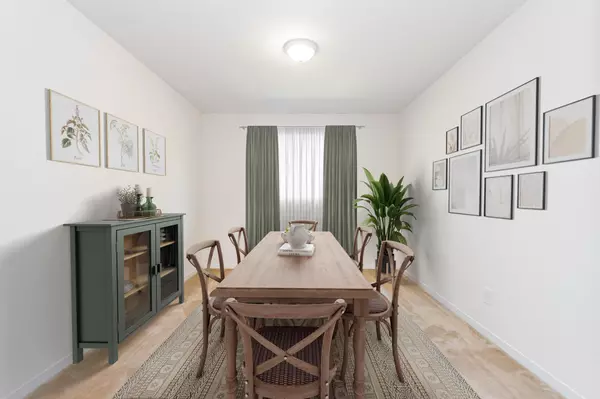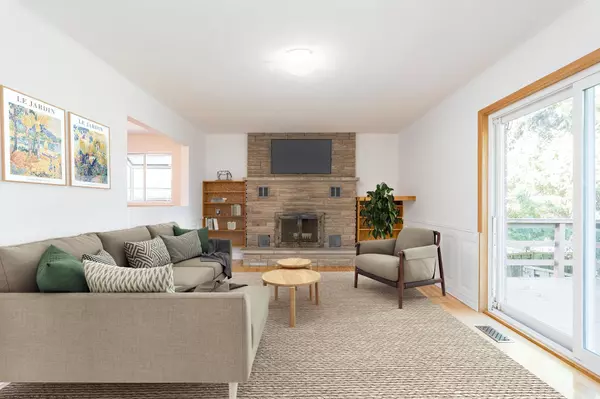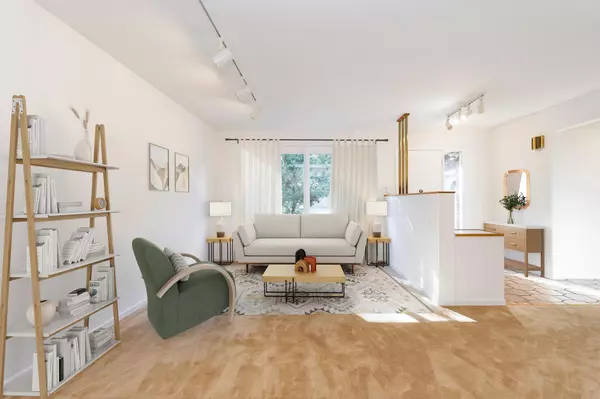$825,000
$849,000
2.8%For more information regarding the value of a property, please contact us for a free consultation.
5 Beds
3 Baths
SOLD DATE : 02/03/2025
Key Details
Sold Price $825,000
Property Type Single Family Home
Sub Type Detached
Listing Status Sold
Purchase Type For Sale
Approx. Sqft 1500-2000
Subdivision Allandale Heights
MLS Listing ID S11944208
Sold Date 02/03/25
Style Bungalow
Bedrooms 5
Annual Tax Amount $5,914
Tax Year 2024
Property Sub-Type Detached
Property Description
Rare opportunity to own this stunning ranch bungalow with space, charm and privacy. Dont miss your chance to own this beautifully crafted, quality-built ranch bungalow, offering an incredible 3,200 square feet of living space, including 1,834 square feet on the main level, making this home, at this price, a truly rare find. This bungalow has timeless charm, featuring a spacious and functional layout, two cozy living areas, and three generously sized bedrooms, delivering plenty of room for everyone to spread out. Enjoy hosting in the elegant formal dining room, perfect for special occasions. Impeccably maintained with updates that include a new roof (2019), a new dishwasher (2023) and a fresh coat of paint. The lower level is so much more than a basement, with two additional bedrooms and a full bathroom ideal for guests, teens, or a home office. The custom workshop includes a table saw, shelving and cupboards, perfect for hobbies, projects, or future renovations. Situated on nearly a 60' wide by 160' deep lot, a large private backyard with mature trees offers a serene escape from the hustle and bustle.
Location
Province ON
County Simcoe
Community Allandale Heights
Area Simcoe
Zoning R2
Rooms
Family Room Yes
Basement Finished, Full
Kitchen 1
Separate Den/Office 2
Interior
Interior Features Sump Pump
Cooling Central Air
Fireplaces Number 1
Fireplaces Type Wood
Exterior
Exterior Feature Deck
Parking Features Private Double
Garage Spaces 2.0
Pool None
Roof Type Asphalt Shingle
Lot Frontage 59.14
Lot Depth 160.59
Total Parking Spaces 6
Building
Foundation Poured Concrete
Read Less Info
Want to know what your home might be worth? Contact us for a FREE valuation!

Our team is ready to help you sell your home for the highest possible price ASAP
"My job is to find and attract mastery-based agents to the office, protect the culture, and make sure everyone is happy! "

