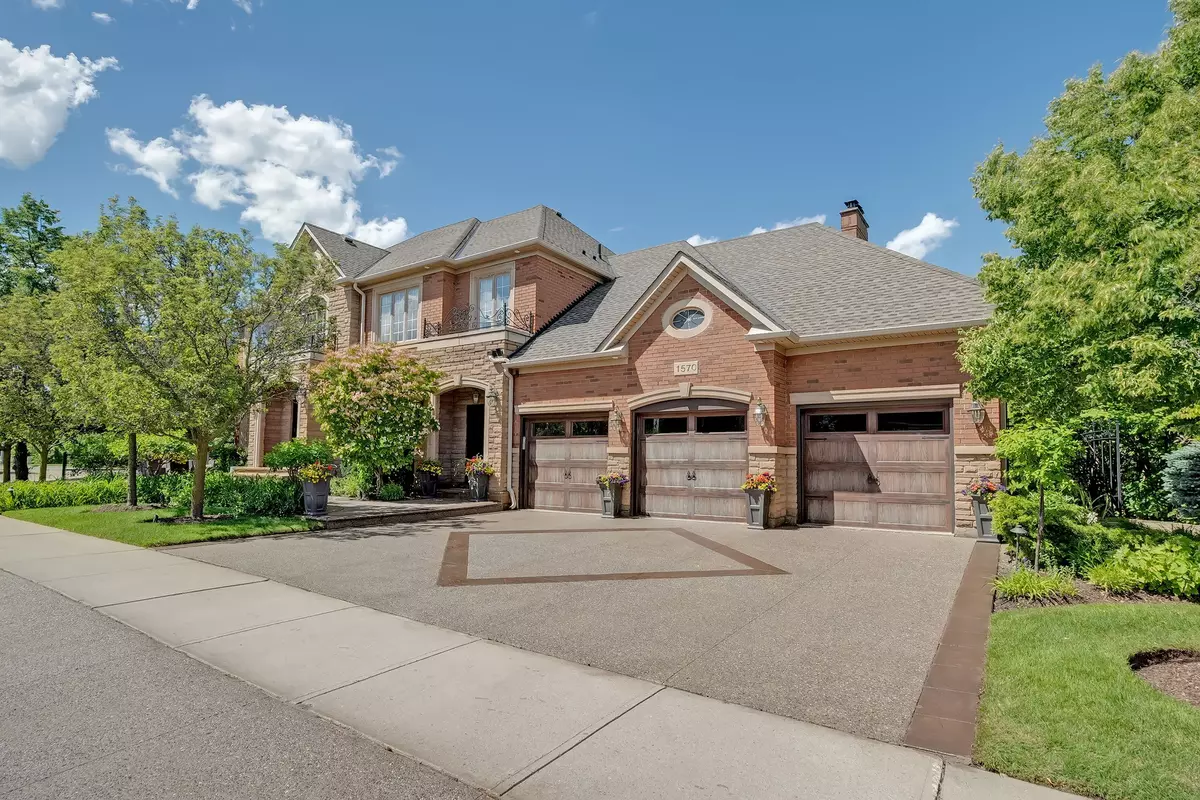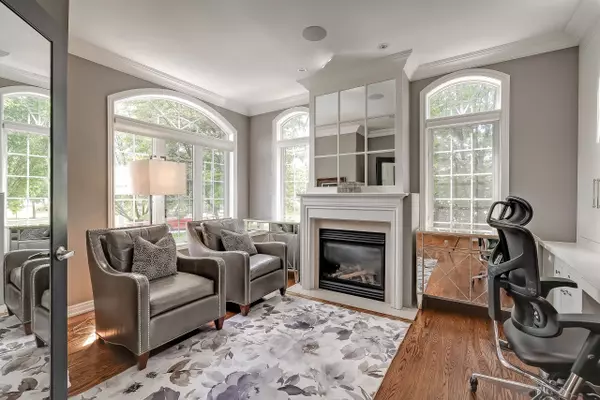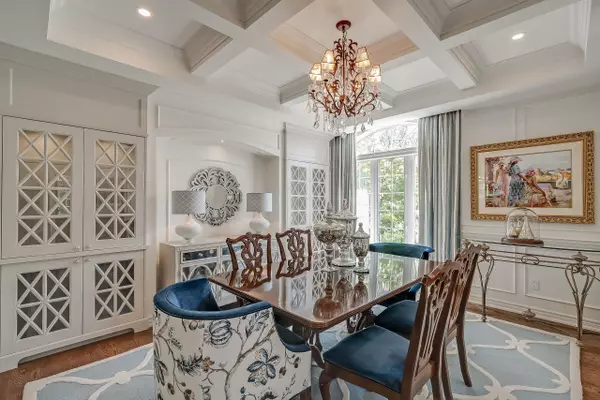$3,100,000
$3,195,000
3.0%For more information regarding the value of a property, please contact us for a free consultation.
6 Beds
5 Baths
SOLD DATE : 02/03/2025
Key Details
Sold Price $3,100,000
Property Type Single Family Home
Sub Type Detached
Listing Status Sold
Purchase Type For Sale
Approx. Sqft 3500-5000
Subdivision Iroquois Ridge North
MLS Listing ID W9007338
Sold Date 02/03/25
Style 2-Storey
Bedrooms 6
Annual Tax Amount $13,863
Tax Year 2024
Property Sub-Type Detached
Property Description
Set w/in a mature landscape on a double lot sits this stone-clad family home in picturesque Joshua Creek. Built by Fernbrook Homes + customized with a designer, this home is beautiful. The raised elevation allows for a tiered rear yard w/incredible hardscaping that complements the ravine setting. A stately wood door opens to reveal expansive ceiling heights + glazing w/ intricate millwork + thoughtful floorplan. A private office is set behind double doors + enjoys a cozy gas fireplace + custom built-ins. Dining features extensive millwork detailing + formal living room offers beautiful nature views. The central hub of the home is well connected w/a chefs kitchen with impressive 15-foot central island, an abundance of custom cabinetry + walk-in pantry + solarium-style breakfast area a natural place to gather. Double glass doors open to the rear deck making indoor/outdoor living a breeze. Family room features a vaulted ceiling w/wood beams and impressive stone feature wall with wood burning fireplace an ideal spot for cozy nights spent in. Den functions as a social tasting room with access to the elevated rear deck. The utility wing is set back with powder room, laundry, LL access + 2nd front door+access to the triple garage. The primary is tucked away w/expansive glazing, formal sitting area, lavish ensuite + two outfitted dressing rooms. 3 additional well-appointed bedrooms enjoy ensuite privileges + ample storage. LL with in-law suite area with kitchenette+bath, great room, gym space, office/ additional bedroom + extra storage. Masterfully landscaped rear yard w/inground gunite pool w/ triple waterfall, landscape lighting + composite decking for dining/lounging. Magnificent gardens + greenery + grounds that back onto Joshuas Creek. Beautiful family home w/custom updates + rare triple car garage. Walk to Pinery Park + local elementary school + easy access to shops/ HWYs.
Location
Province ON
County Halton
Community Iroquois Ridge North
Area Halton
Zoning RL5 sp:32
Rooms
Family Room Yes
Basement Full, Finished
Kitchen 2
Separate Den/Office 2
Interior
Interior Features Auto Garage Door Remote, Central Vacuum, In-Law Suite
Cooling Central Air
Fireplaces Number 2
Fireplaces Type Natural Gas, Wood
Exterior
Exterior Feature Landscaped, Lighting, Patio, Privacy
Parking Features Private Triple
Garage Spaces 3.0
Pool Inground
Roof Type Asphalt Shingle
Lot Frontage 104.95
Lot Depth 108.46
Total Parking Spaces 6
Building
Foundation Concrete
Read Less Info
Want to know what your home might be worth? Contact us for a FREE valuation!

Our team is ready to help you sell your home for the highest possible price ASAP
"My job is to find and attract mastery-based agents to the office, protect the culture, and make sure everyone is happy! "






