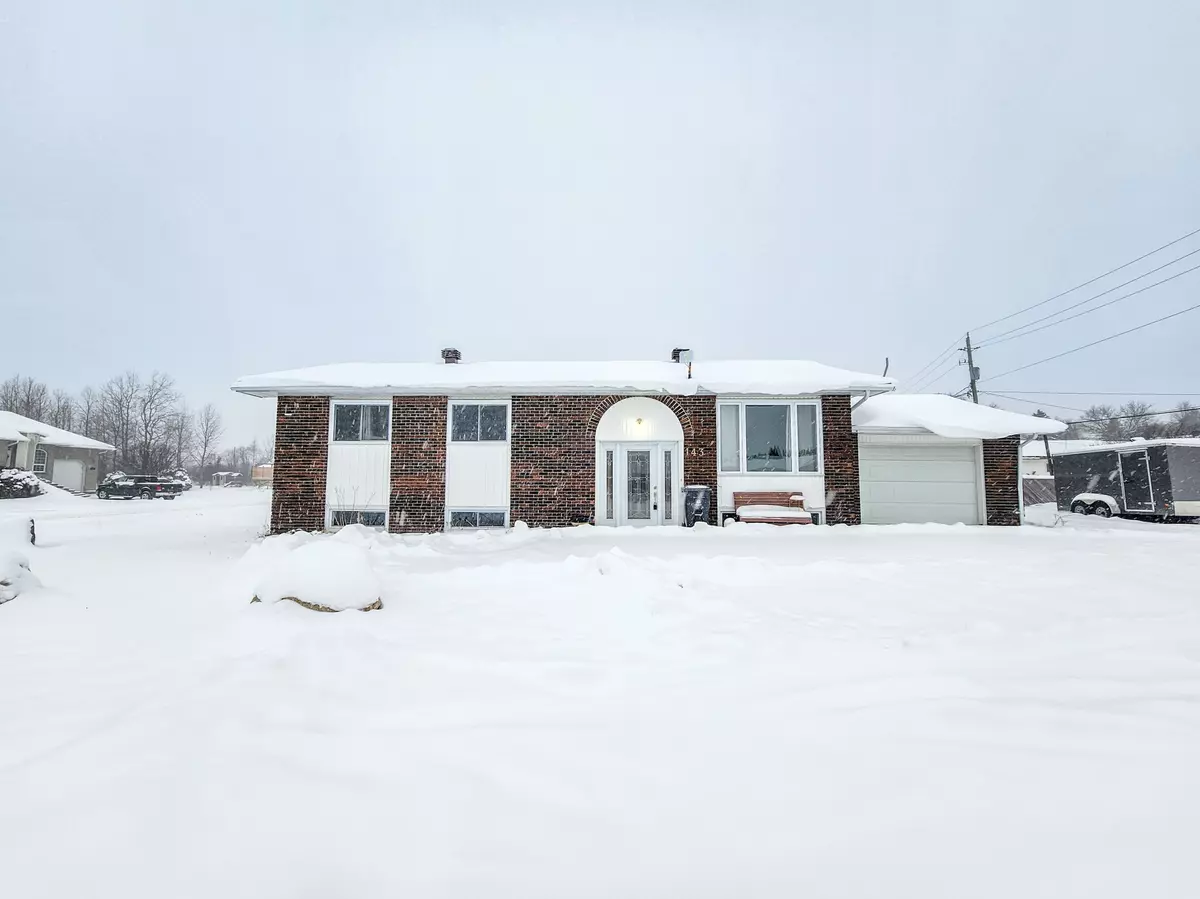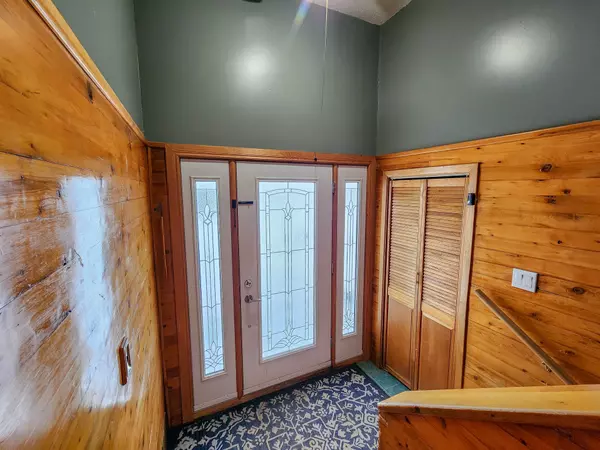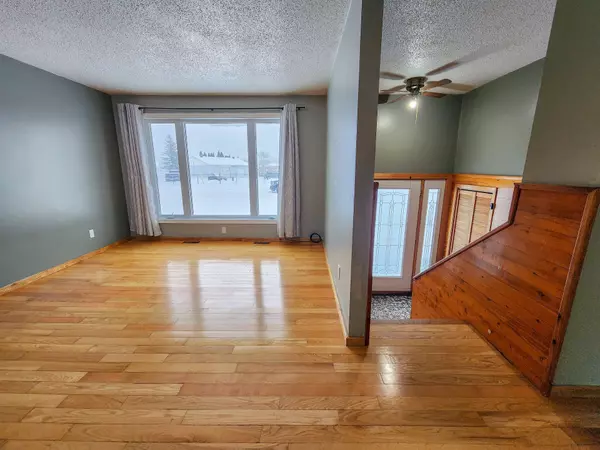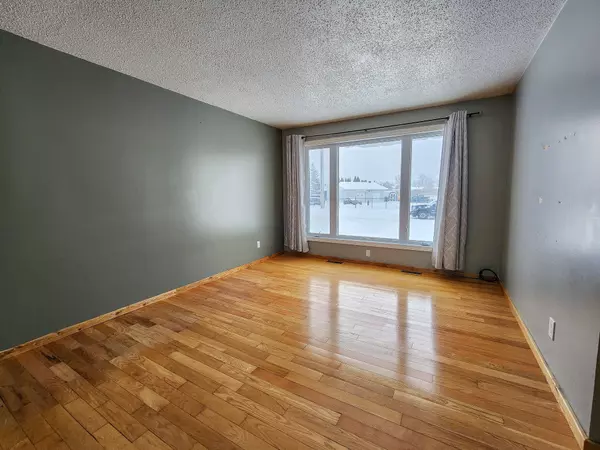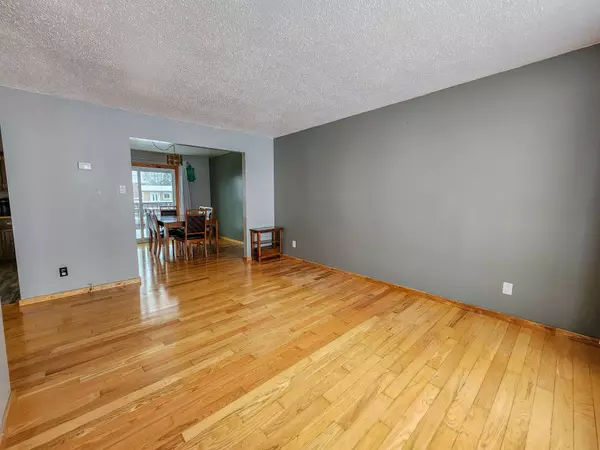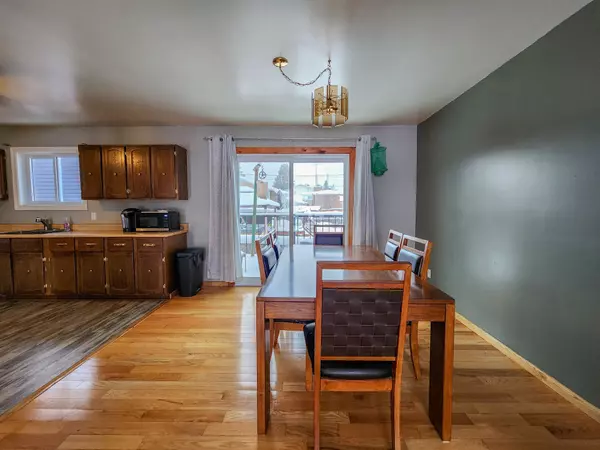$245,000
$249,000
1.6%For more information regarding the value of a property, please contact us for a free consultation.
4 Beds
2 Baths
SOLD DATE : 02/02/2025
Key Details
Sold Price $245,000
Property Type Single Family Home
Sub Type Detached
Listing Status Sold
Purchase Type For Sale
Approx. Sqft 1100-1500
Subdivision Iroquois Falls
MLS Listing ID T11882404
Sold Date 02/02/25
Style Bungalow
Bedrooms 4
Annual Tax Amount $3,342
Tax Year 2024
Property Sub-Type Detached
Property Description
This brick bungalow sits on a corner lot in a sought-after, family-friendly neighbourhood close to schools, the hospital, parks, and other amenities. The ground-level front entrance provides a warm welcome to family and guests. Hardwood floors flow through the living room, dining area, and bedrooms, adding timeless appeal. Patio doors off the dining area open to a back deck, perfect for easy access to the side yard. The main floor features three well-sized bedrooms and a beautifully updated three-piece bathroom with a tiled walk-in shower, complete with a shower panel. The bathroom also includes space for a stacked washer and dryer, offering the convenience of main-floor laundry. The finished basement extends the living space with a generous rec room, a large fourth bedroom, a utility/storage room, and a second bathroom. An attached garage provides shelter for your vehicle and additional storage.
Location
Province ON
County Cochrane
Community Iroquois Falls
Area Cochrane
Zoning R1
Rooms
Family Room Yes
Basement Full
Kitchen 1
Separate Den/Office 1
Interior
Interior Features Carpet Free, Primary Bedroom - Main Floor, Water Softener
Cooling Central Air
Exterior
Exterior Feature Deck, Year Round Living
Parking Features Private Double
Garage Spaces 1.0
Pool None
Roof Type Asphalt Shingle
Lot Frontage 113.3
Lot Depth 45.39
Total Parking Spaces 3
Building
Foundation Poured Concrete
Read Less Info
Want to know what your home might be worth? Contact us for a FREE valuation!

Our team is ready to help you sell your home for the highest possible price ASAP
"My job is to find and attract mastery-based agents to the office, protect the culture, and make sure everyone is happy! "

