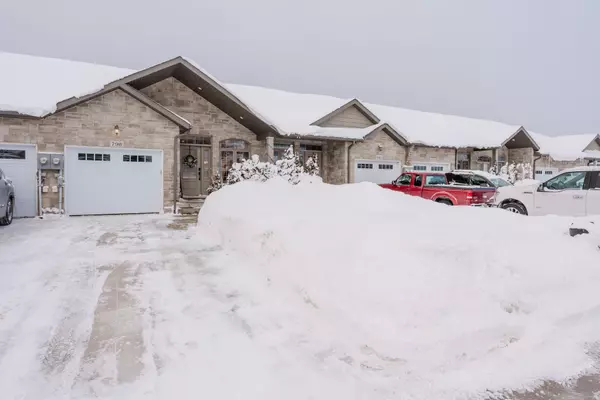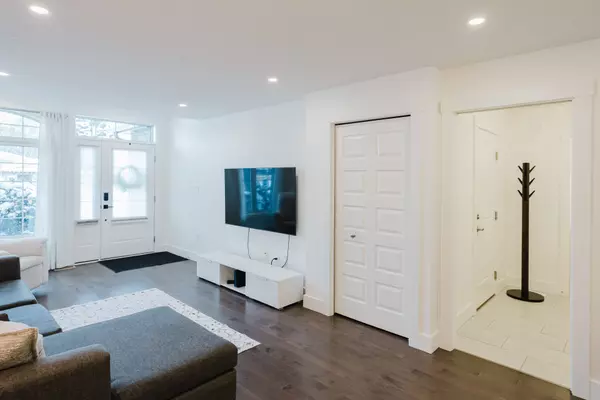$610,000
$599,900
1.7%For more information regarding the value of a property, please contact us for a free consultation.
2 Beds
3 Baths
SOLD DATE : 01/31/2025
Key Details
Sold Price $610,000
Property Type Condo
Sub Type Att/Row/Townhouse
Listing Status Sold
Purchase Type For Sale
Approx. Sqft 1100-1500
Subdivision Saugeen Shores
MLS Listing ID X11936755
Sold Date 01/31/25
Style Bungalow
Bedrooms 2
Annual Tax Amount $4,538
Tax Year 2024
Property Sub-Type Att/Row/Townhouse
Property Description
This meticulously maintained freehold bungalow townhome in the heart of Port Elgin offers a convenient location backing onto the scenic Saugeen Rail Trail and just a short walk to Eastwood Park and downtown. The attractive, like-new home features a thoughtfully designed main level with a bright living room, an open-concept kitchen and dining area with a breakfast bar, and a walkout to a covered cedar deck overlooking a fenced yard. The spacious main-floor primary bedroom boasts a walk-in closet and a luxurious 5-piece ensuite with a soaker tub and separate shower. Convenient amenities include a powder room, a mudroom/laundry room with access to the 22' x 11'2" single garage with an automatic door opener. The lower level impresses with an oversized family room complete with a gas fireplace, a large guest bedroom with a walk-in closet and ensuite privileges to a 3-piece bath, ample storage, and an additional finished room ideal for a home office or gym. Perfect for retirees or young professionals, this home offers modern comfort in a great location.
Location
Province ON
County Bruce
Community Saugeen Shores
Area Bruce
Zoning R4
Rooms
Family Room Yes
Basement Finished, Full
Kitchen 1
Separate Den/Office 1
Interior
Interior Features Air Exchanger, Auto Garage Door Remote, Guest Accommodations, Primary Bedroom - Main Floor, Storage, Water Heater, Water Heater Owned
Cooling Central Air
Fireplaces Number 1
Fireplaces Type Natural Gas, Family Room
Exterior
Exterior Feature Deck, Year Round Living
Parking Features Mutual, Private
Garage Spaces 1.0
Pool None
Roof Type Asphalt Shingle
Lot Frontage 23.69
Lot Depth 187.0
Total Parking Spaces 3
Building
Foundation Concrete, Poured Concrete
Read Less Info
Want to know what your home might be worth? Contact us for a FREE valuation!

Our team is ready to help you sell your home for the highest possible price ASAP
"My job is to find and attract mastery-based agents to the office, protect the culture, and make sure everyone is happy! "






