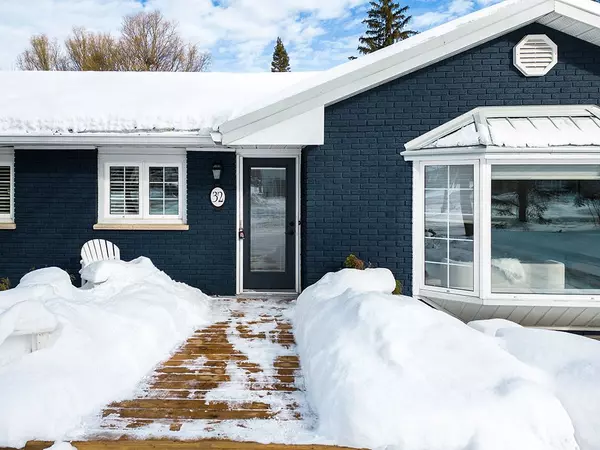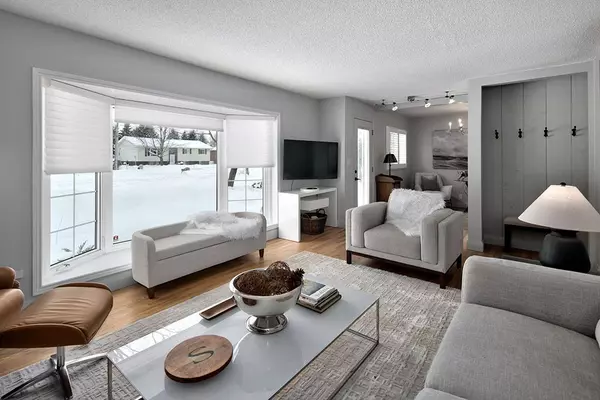$1,100,000
$1,119,000
1.7%For more information regarding the value of a property, please contact us for a free consultation.
3 Beds
2 Baths
SOLD DATE : 01/31/2025
Key Details
Sold Price $1,100,000
Property Type Single Family Home
Sub Type Detached
Listing Status Sold
Purchase Type For Sale
Subdivision Thornbury
MLS Listing ID X11931271
Sold Date 01/31/25
Style Bungalow
Bedrooms 3
Annual Tax Amount $2,478
Tax Year 2024
Property Sub-Type Detached
Property Description
This beautiful all-brick bungalow is the one you've been searching for in a highly desirable location.With a recently refreshed exterior, professionally landscaped gardens and extensive newer decking, it's the perfect space for entertaining all year round.The home boasts a fantastic main floor layout, bathed in natural sunlight. Freshly painted with designer accents throughout, it features numerous enhancements, including upgraded lighting, 3/4 solid Ash flooring (2023) updated kitchen cabinets, and completely renovated main floor bathroom.The thoughtfully designed kitchen features granite countertops, stainless steel appliances, and a spacious eat-in area that offers a lovely view of your beautiful yard.The large primary bedroom includes a sitting area/office space and one of two walkouts leading to the sizeable, private fenced backyard which is truly special, showcasing mature fruit trees, refined landscaping, tiered decks, and a newer hot tub (2023). An additional entrance from the carport leads to the main level or the recently remodelled staircase which takes you to an impressive lower level. Updates include a cleaned-up electrical panel by qualified electrician and a reconfigured layout featuring two bedrooms, new carpet and underlay and a second bathroom. With a large sitting area and gas fireplace this space is an ideal retreat for guests or family. Included in this remarkable property is a large standalone studio providing ample additional living space! Freshly painted with vaulted ceilings, its perfect for a home office, gym, guest suite, family room, or in-law suite (water has been brought out to the studio) Additional features include new garage door, a Generac generator, and a garden shed. Ideally located within walking distance to Thornbury's stunning waterfront, main street, coffee shops, restaurants and popular farmers markets, this home is also conveniently close to sought after Beaver Valley Community School! This exceptional package is a must see!
Location
Province ON
County Grey County
Community Thornbury
Area Grey County
Zoning R2
Rooms
Family Room No
Basement Separate Entrance, Finished
Kitchen 1
Separate Den/Office 2
Interior
Interior Features Other, Bar Fridge, Sump Pump, Auto Garage Door Remote, In-Law Capability, Primary Bedroom - Main Floor
Cooling Central Air
Fireplaces Number 2
Exterior
Exterior Feature Awnings, Deck, Hot Tub, Landscaped, Privacy, Year Round Living
Parking Features Private
Garage Spaces 1.0
Pool None
Roof Type Metal
Lot Frontage 61.38
Lot Depth 193.38
Total Parking Spaces 4
Building
Foundation Concrete
New Construction false
Others
Senior Community No
ParcelsYN No
Read Less Info
Want to know what your home might be worth? Contact us for a FREE valuation!

Our team is ready to help you sell your home for the highest possible price ASAP
"My job is to find and attract mastery-based agents to the office, protect the culture, and make sure everyone is happy! "






