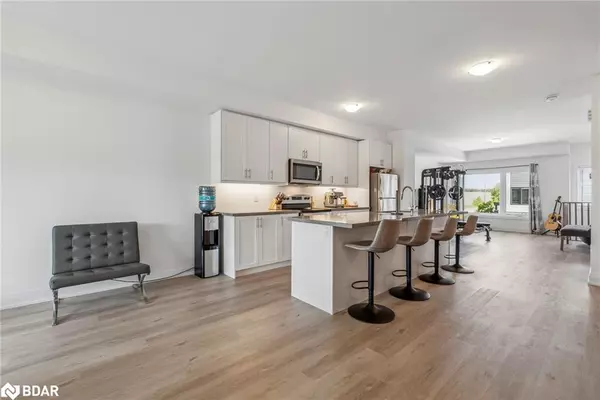$785,000
$785,000
For more information regarding the value of a property, please contact us for a free consultation.
3 Beds
3 Baths
2,150 SqFt
SOLD DATE : 01/29/2025
Key Details
Sold Price $785,000
Property Type Townhouse
Sub Type Row/Townhouse
Listing Status Sold
Purchase Type For Sale
Square Footage 2,150 sqft
Price per Sqft $365
MLS Listing ID 40675679
Sold Date 01/29/25
Style 3 Storey
Bedrooms 3
Full Baths 2
Half Baths 1
Abv Grd Liv Area 2,150
Originating Board Barrie
Annual Tax Amount $4,105
Property Sub-Type Row/Townhouse
Property Description
2150 sq ft Townhome built in 22'. Open concept and warm with Larger windows allowing for plenty of natural light and beautiful views. High end Finishes throughout including quartz countertops, stainless steel appliances, under cabinet lighting, kitchen island, stained oak staircases, upgraded trim, vinyl flooring, 9 ft ceilings on the main level, storage room in garage, interlock driveway and more. Spacious bedrooms including an exceptional primary bedroom with a walk-in closet and ensuite Bathroom with quartz counters and two sinks. Finished basement with inside entry, walkout to backyard and rough-in for potential bathroom. Comfortable and family friendly location in south end of Innisfil . Visitors parking on private road. Close proximity to waterfront, highway 400, Orbit future transit hub and schools...including the new St. Andre Bessette Catholic School. Within one hour drive of the GTA.
Location
Province ON
County Simcoe County
Area Innisfil
Zoning RT-21(H)
Direction 20th Sideroad to Purchase Place
Rooms
Basement Full, Finished
Kitchen 1
Interior
Interior Features Central Vacuum, Air Exchanger, Auto Garage Door Remote(s), Rough-in Bath, Other
Heating Forced Air, Natural Gas
Cooling Central Air
Fireplace No
Window Features Window Coverings
Appliance Water Heater, Built-in Microwave, Dishwasher, Dryer, Range Hood, Refrigerator, Stove, Washer
Laundry Upper Level
Exterior
Parking Features Attached Garage, Garage Door Opener
Garage Spaces 1.0
Waterfront Description Access to Water,River/Stream
Roof Type Flat
Lot Frontage 18.04
Lot Depth 86.91
Garage Yes
Building
Lot Description Rural, Beach, Cul-De-Sac, Dog Park, Near Golf Course, Greenbelt, Library, Park, Shopping Nearby, Trails
Faces 20th Sideroad to Purchase Place
Sewer Sewer (Municipal)
Water Municipal
Architectural Style 3 Storey
Structure Type Vinyl Siding,Other
New Construction No
Others
Senior Community false
Tax ID 580651425
Ownership Freehold/None
Read Less Info
Want to know what your home might be worth? Contact us for a FREE valuation!

Our team is ready to help you sell your home for the highest possible price ASAP
"My job is to find and attract mastery-based agents to the office, protect the culture, and make sure everyone is happy! "






