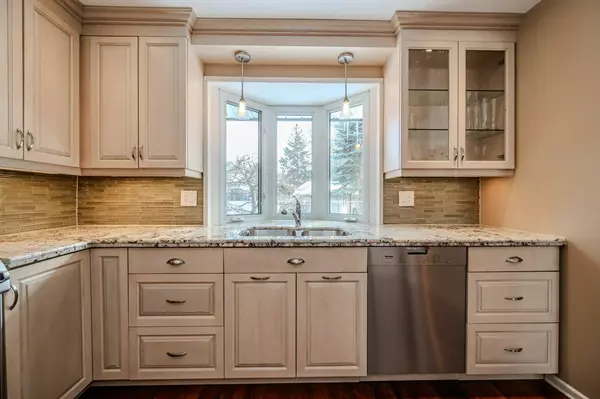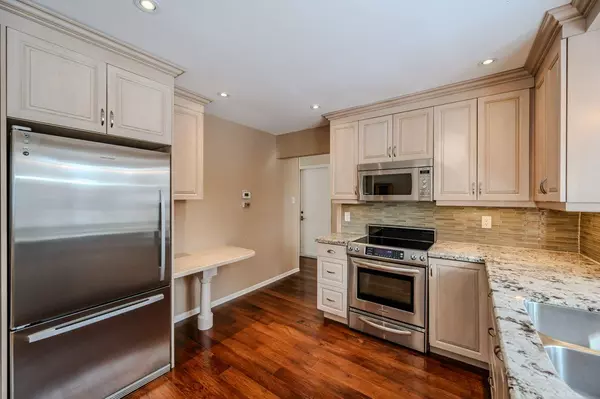$745,000
$699,900
6.4%For more information regarding the value of a property, please contact us for a free consultation.
3 Beds
3 Baths
SOLD DATE : 01/31/2025
Key Details
Sold Price $745,000
Property Type Single Family Home
Sub Type Detached
Listing Status Sold
Purchase Type For Sale
Approx. Sqft 1500-2000
MLS Listing ID X11935630
Sold Date 01/31/25
Style 2-Storey
Bedrooms 3
Annual Tax Amount $4,073
Tax Year 2024
Property Sub-Type Detached
Property Description
Welcome to 111 Dunsmere Drive, where modern comfort meets timeless appeal. Tucked away in a peaceful neighborhood, yet just moments from all essential amenities, this home offers the perfect combination of updated features and versatile living spaces. As you step inside, you'll be greeted by a beautifully renovated kitchen, showcasing sleek granite countertops, high-end stainless steel appliances, and abundant cabinetry an ideal space for both everyday meals and entertaining. The home has also been upgraded with an updated electrical system, providing peace of mind for years to come. Outside, the private backyard offers a serene retreat, fully fenced for both privacy and security, and perfect for children or pets to play freely. A well-equipped shed with electrical connections offers additional versatility, whether for storage, a workshop, or a creative studio. The home also boasts a durable metal roof, ensuring both long-term reliability and contemporary curb appeal. Designed for both relaxation and entertaining, 111 Dunsmere Drive provides a warm, inviting atmosphere with thoughtful updates throughout, making it the ideal place to call home and create lasting memories.
Location
Province ON
County Waterloo
Area Waterloo
Rooms
Family Room No
Basement Finished
Kitchen 1
Interior
Interior Features Water Softener
Cooling Central Air
Fireplaces Number 1
Fireplaces Type Natural Gas
Exterior
Parking Features Private
Garage Spaces 1.0
Pool None
Roof Type Metal
Lot Frontage 45.0
Lot Depth 100.0
Total Parking Spaces 3
Building
Foundation Concrete
Read Less Info
Want to know what your home might be worth? Contact us for a FREE valuation!

Our team is ready to help you sell your home for the highest possible price ASAP
"My job is to find and attract mastery-based agents to the office, protect the culture, and make sure everyone is happy! "






