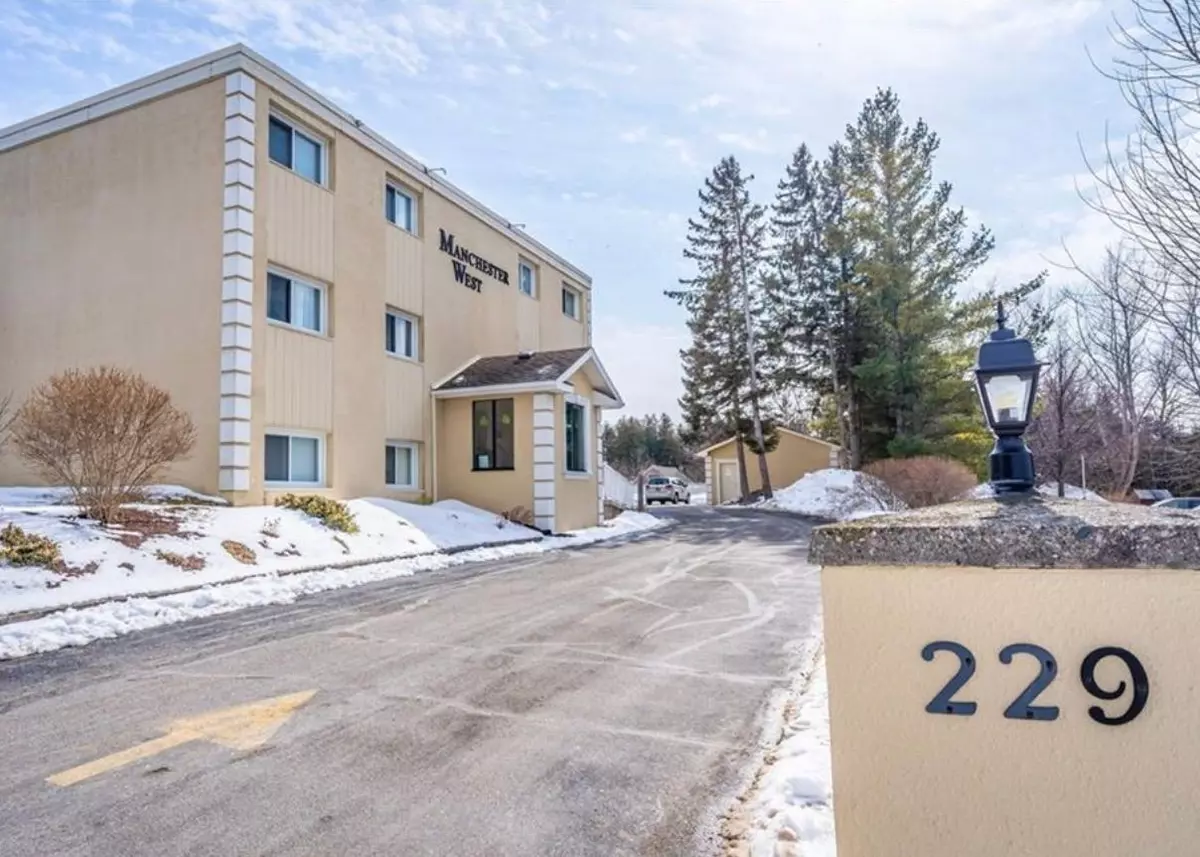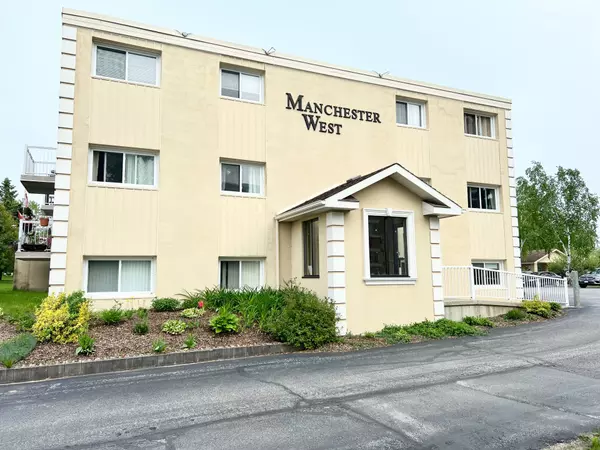$263,000
$269,900
2.6%For more information regarding the value of a property, please contact us for a free consultation.
2 Beds
1 Bath
SOLD DATE : 02/11/2025
Key Details
Sold Price $263,000
Property Type Condo
Sub Type Condo Apartment
Listing Status Sold
Purchase Type For Sale
Approx. Sqft 500-599
Subdivision Saugeen Shores
MLS Listing ID X11908410
Sold Date 02/11/25
Style 3-Storey
Bedrooms 2
HOA Fees $500
Annual Tax Amount $1,780
Tax Year 2024
Property Sub-Type Condo Apartment
Property Description
It's time to give your landlord notice because this affordable condo at Manchester West in Southampton can be all yours! This 560 square foot unit consists of a combined living room and eat-in kitchen, a primary bedroom plus a second bedroom or den, and a 4pc bathroom with extra deep linen closet. This apartment style condo building features a secured entrance, mail delivery, common/party room, in-ground swimming pool, large open air pavilion with tables and bbq's, storage locker, bike storage, exclusive use parking space, and a lift style elevator that accesses all 3 floors. The monthly condo fee of $501 includes laundry, water & sewer, garbage pick up as well as your heat and hydro! Fantastic location, just a short walk to the sandy beaches of Lake Huron, trails, tennis courts and everything that the downtown core has to offer. Whether you're looking for a place to finally call your own, a vacation getaway or an income property, this well kept, turn key property could be just the place for you! Available for immediate occupancy.
Location
Province ON
County Bruce
Community Saugeen Shores
Area Bruce
Zoning R4
Rooms
Family Room No
Basement None
Kitchen 1
Interior
Interior Features Intercom, Storage Area Lockers
Cooling None
Laundry Common Area
Exterior
Exterior Feature Controlled Entry, Landscaped, Recreational Area, Year Round Living
Parking Features Reserved/Assigned
Amenities Available Outdoor Pool, Party Room/Meeting Room, Visitor Parking, Bike Storage
Roof Type Flat,Membrane
Exposure South
Total Parking Spaces 1
Building
Locker Exclusive
Others
Security Features Other
Pets Allowed Restricted
Read Less Info
Want to know what your home might be worth? Contact us for a FREE valuation!

Our team is ready to help you sell your home for the highest possible price ASAP
"My job is to find and attract mastery-based agents to the office, protect the culture, and make sure everyone is happy! "






